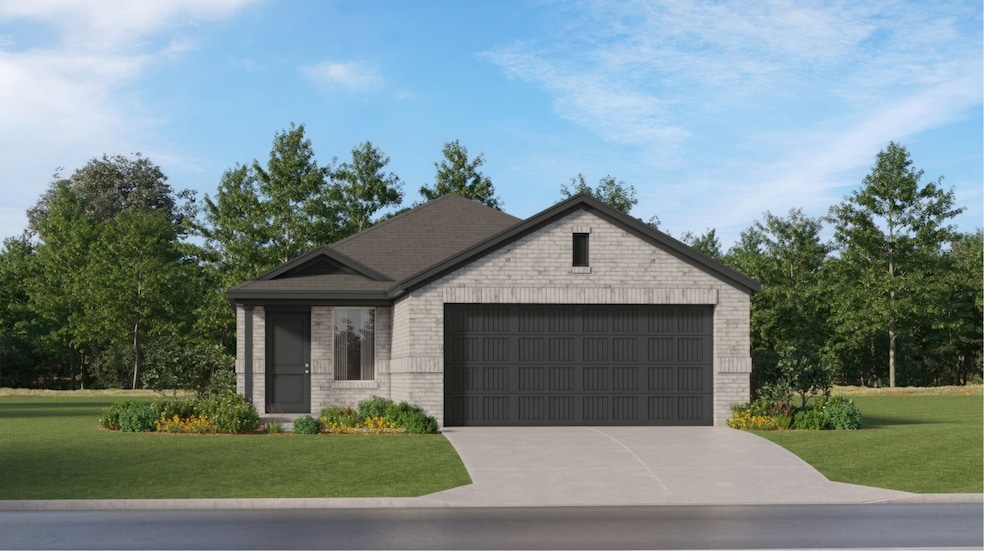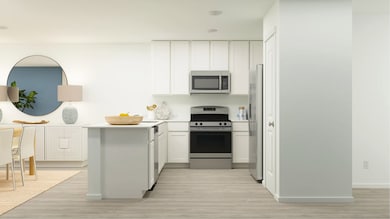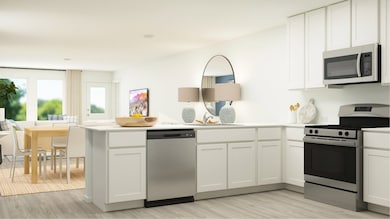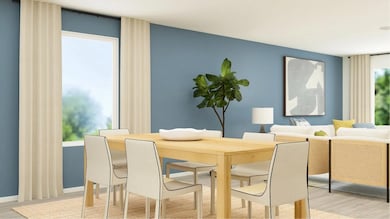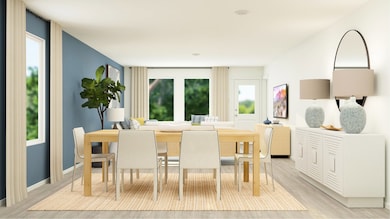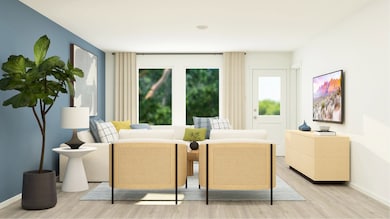
17986 Valle Cupa Ln New Caney, TX 77357
Tavola NeighborhoodEstimated payment $1,504/month
Total Views
158
4
Beds
2
Baths
1,607
Sq Ft
$143
Price per Sq Ft
Highlights
- New Construction
- Community Playground
- 1-Story Property
- Community Pool
About This Home
This single-level home showcases a spacious open floorplan shared between the kitchen, dining area and family room for easy entertaining. An owner’s suite enjoys a private location in a rear corner of the home, complemented by an en-suite bathroom and walk-in closet. There are three secondary bedrooms along the side of the home, which are comfortable spaces for household members and overnight guests.
Home Details
Home Type
- Single Family
Parking
- 2 Car Garage
Home Design
- New Construction
- Quick Move-In Home
- Pinehollow Plan
Interior Spaces
- 1,607 Sq Ft Home
- 1-Story Property
Bedrooms and Bathrooms
- 4 Bedrooms
- 2 Full Bathrooms
Community Details
Overview
- Actively Selling
- Built by Lennar
- Tavola Cottage Collection Subdivision
Recreation
- Community Playground
- Community Pool
Sales Office
- 21616 Casavatore Drive
- New Caney, TX 77357
- Builder Spec Website
Office Hours
- Mon 10-7 | Tue 10-7 | Wed 10-7 | Thu 10-7 | Fri 10-7 | Sat 10-7 | Sun 12-7
Map
Create a Home Valuation Report for This Property
The Home Valuation Report is an in-depth analysis detailing your home's value as well as a comparison with similar homes in the area
Similar Homes in New Caney, TX
Home Values in the Area
Average Home Value in this Area
Property History
| Date | Event | Price | Change | Sq Ft Price |
|---|---|---|---|---|
| 07/18/2025 07/18/25 | Price Changed | $262,990 | +14.3% | $164 / Sq Ft |
| 07/17/2025 07/17/25 | Pending | -- | -- | -- |
| 07/16/2025 07/16/25 | Price Changed | $230,000 | -2.1% | $143 / Sq Ft |
| 07/12/2025 07/12/25 | Price Changed | $235,000 | -10.6% | $146 / Sq Ft |
| 07/12/2025 07/12/25 | For Sale | $262,990 | -- | $164 / Sq Ft |
Nearby Homes
- 17958 Valle Cupa Ln
- 17963 Valle Cupa Ln
- 17975 Valle Cupa Ln
- 17970 Valle Cupa Ln
- 17979 Valle Cupa Ln
- 17998 Valle Cupa Ln
- 17990 Valle Cupa Ln
- 18023 Valle Cupa Ln
- 17978 Valle Cupa Ln
- 17951 Valle Cupa Ln
- 17999 Valle Cupa Ln
- 17987 Valle Cupa Ln
- 17995 Valle Cupa Ln
- 17991 Valle Cupa Ln
- 18008 Valle Cupa Ln
- 17983 Valle Cupa Ln
- 18019 Valle Cupa Ln
- 18003 Valle Cupa Ln
- 18020 Valle Cupa Ln
- 17994 Valle Cupa Ln
- 18031 Valle Cupa Ln
- 18271 Via Aurelia Dr
- 21431 Carosella Dr
- 18546 Cepagatti Dr
- 18639 San Salvo Dr
- 18688 Scopello Dr
- 18637 Cepagatti Dr
- 21575 Carosella Dr
- 21358 Offida Ln
- 22166 Birchfield Grove Ln
- 18979 Panzini Dr
- 18606 Via Barletta Ln
- 18630 Via Barletta Ln
- 22090 Little Dirt Rd
- 22263 Stoney Ravine Dr
- 18710 Clearwater Brook Dr
- 22264 Stoney Ravine Dr
- 18708 Faustina Way
- 18622 Rosehill Pr Dr
- 22381 Sonora River Trace
