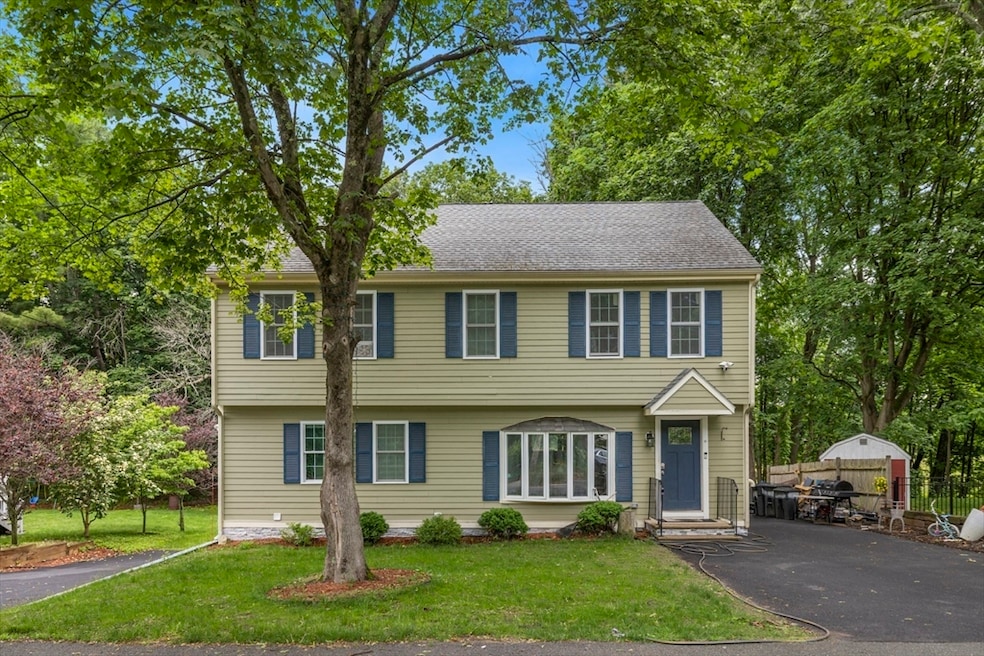
18-1/2 Cannon Hill Ave Groveland, MA 01834
Estimated payment $4,740/month
Highlights
- Golf Course Community
- Medical Services
- Wooded Lot
- Community Stables
- Colonial Architecture
- Wood Flooring
About This Home
Searching for a spacious colonial full of charm and potential? Welcome to 181⁄2 Cannon Hill Ave — a generous 4-bedroom, 3-bath home that blends classic character with modern touches. Hardwood floors bring warmth to the main living areas, while the upper level features front-to-back oversized bedrooms with fresh paint and low-maintenance laminate flooring. Brand-new carpet adds comfort to the family room and stairway. The finished basement offers two versatile bonus rooms, a full bath, a sink, refrigerator, and a private entrance — perfect for extended family, guests, or additional living space. Ideally located near parks, the Merrimack River, shopping, and the newly built Pentucket High School.First Open House Sat-Sun from 1:00-3:00 PM
Listing Agent
Alvarenga & Son's Team
Keller Williams Realty Evolution Listed on: 06/24/2025
Co-Listing Agent
Ademar Vieira
Keller Williams Realty Evolution
Home Details
Home Type
- Single Family
Est. Annual Taxes
- $7,670
Year Built
- Built in 1959
Lot Details
- 9,760 Sq Ft Lot
- Wooded Lot
- Property is zoned RB
Home Design
- Colonial Architecture
- Block Foundation
- Frame Construction
- Shingle Roof
Interior Spaces
- Insulated Windows
- Bay Window
- Picture Window
- Play Room
- Home Gym
- Finished Basement
- Basement Fills Entire Space Under The House
- Laundry on main level
Kitchen
- Range
- Dishwasher
Flooring
- Wood
- Laminate
- Ceramic Tile
- Vinyl
Bedrooms and Bathrooms
- 4 Bedrooms
- Primary bedroom located on second floor
- 3 Full Bathrooms
Parking
- 5 Car Parking Spaces
- Off-Street Parking
Schools
- Bagnall Elementary School
- Pentucket Middle School
- Pentucket High School
Utilities
- Window Unit Cooling System
- Forced Air Heating System
- 2 Heating Zones
- Heating System Uses Natural Gas
Listing and Financial Details
- Tax Block 084
- Assessor Parcel Number 1914182
Community Details
Overview
- No Home Owners Association
Amenities
- Medical Services
- Shops
Recreation
- Golf Course Community
- Park
- Community Stables
- Jogging Path
Map
Home Values in the Area
Average Home Value in this Area
Property History
| Date | Event | Price | Change | Sq Ft Price |
|---|---|---|---|---|
| 08/04/2025 08/04/25 | For Sale | $749,000 | 0.0% | $281 / Sq Ft |
| 07/23/2025 07/23/25 | Pending | -- | -- | -- |
| 06/24/2025 06/24/25 | For Sale | $749,000 | -- | $281 / Sq Ft |
Similar Homes in Groveland, MA
Source: MLS Property Information Network (MLS PIN)
MLS Number: 73396042
- 1 Manor Dr
- 19 Orchard Ave
- 50 Greenville St Unit First Floor
- 62 John Ward Ave
- 8 Greystone Ave
- 9-11 S Pine St Unit 3
- 117 Chestnut St
- 95 Summer St Unit 2
- 95 Summer St Unit 5
- 225 S Main St Unit 10
- 1 Water St
- 301 S Main St Unit 1
- 301 S Main St Unit 3
- 6 Park St Unit 5
- 106 Kenoza Ave Unit 5
- 106 Kenoza Ave Unit 1
- 192 Merrimack St
- 160 Merrimack St Unit 803
- 160 Merrimack St Unit 601
- 160 Merrimack St Unit 604






