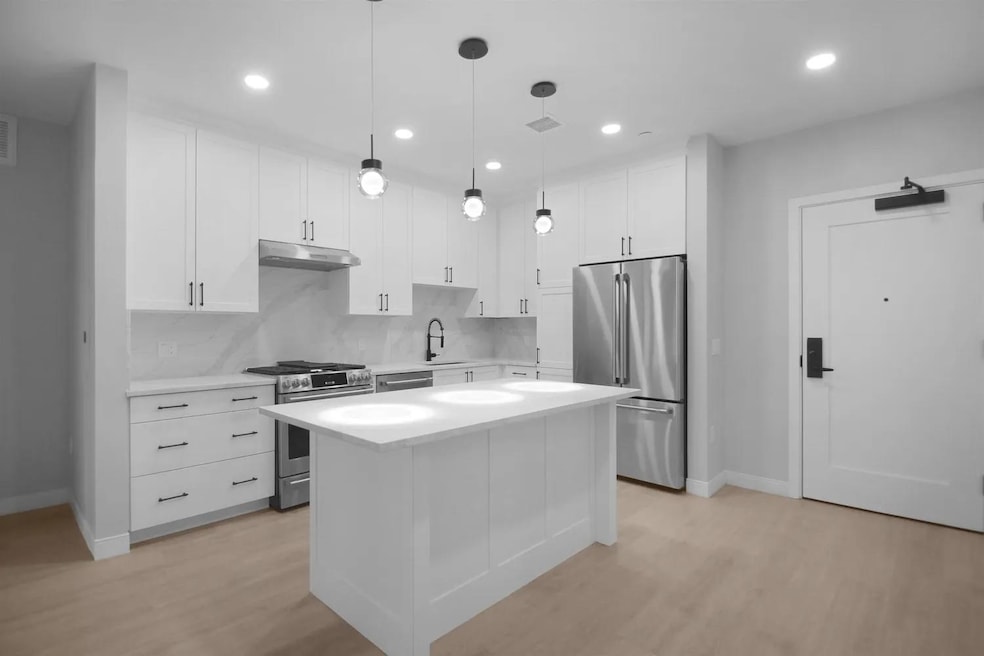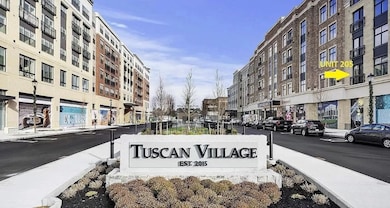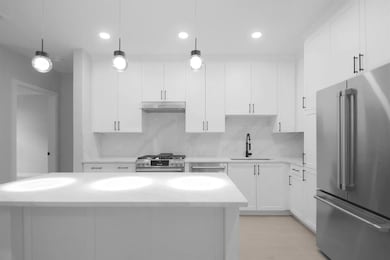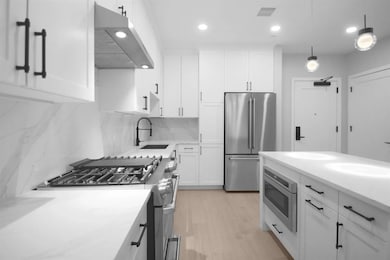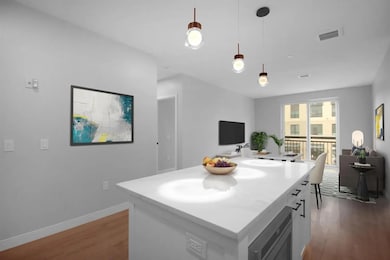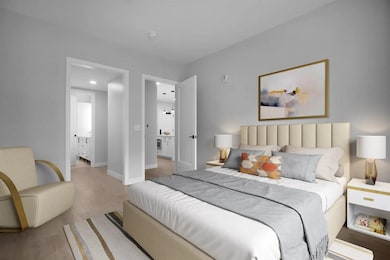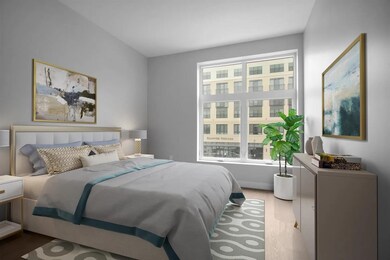18 Artisan Dr Unit 205 Salem, NH 03079
Depot Village NeighborhoodHighlights
- Spa
- Natural Light
- Programmable Thermostat
- 2 Car Attached Garage
- Kitchen Island
- Outdoor Gas Grill
About This Home
Available January 1, 2026. Brand new, luxury 2-bed/2 bath condo on 2nd floor of the new Marriott Artisan Hotel located in the heart of Salem NH's Tuscan Village. Convenient location 30 miles north of Boston with easy access to route 93/111/495 and Salem Park & Ride. Property offers an upscale lifestyle of urban conveniences and care-free living, dining, live entertainment, interactive hands-on classes, and retail shops all at your doorstep. In-building access to Tuscan Kitchen Restaurant, Artisan Cafe and Rooftop Bar. Walkable to Mass General Hospital, Rockingham Mall, Cinemark theatre and soon to come, Whole Foods market and more! Unit features: designer finishes, solid quartz countertops, GE Cafe appliances, gas range, in unit washer and dryer; Elfa-closet systems, central air and Juliet balcony. Reserved parking for 2 cars in secured underneath garage included. Additional amenities: clubhouse, private work pods, community terrace, grilling stations and fire pits. Recreational amenities include: state-of-the-art fitness center, outdoor fitness terrace, heated pool, rail trail access, bike storage, pedestrian friendly lit sidewalks. Pickle ball courts coming soon. On-site property management, security cameras, landscaping and snow removal, trash removal, water & sewer all included in rent. Tenant responsible for electric, gas, cable/internet. No pets.
Listing Agent
Keller Williams Gateway Realty/Salem License #078752 Listed on: 11/10/2025

Condo Details
Home Type
- Condominium
Year Built
- Built in 2023
Lot Details
- Landscaped
Parking
- 2 Car Attached Garage
- Tuck Under Parking
- Heated Garage
- Assigned Parking
- 1 to 5 Parking Spaces
Home Design
- Garden Home
- Fixer Upper
Interior Spaces
- 1,069 Sq Ft Home
- Property has 4 Levels
- Natural Light
- Vinyl Plank Flooring
- Smart Thermostat
Kitchen
- Gas Range
- Range Hood
- ENERGY STAR Qualified Refrigerator
- ENERGY STAR Qualified Dishwasher
- Kitchen Island
Bedrooms and Bathrooms
- 2 Bedrooms
- 2 Full Bathrooms
Laundry
- ENERGY STAR Qualified Dryer
- ENERGY STAR Qualified Washer
Outdoor Features
- Spa
- Outdoor Gas Grill
Utilities
- Forced Air Heating and Cooling System
- Programmable Thermostat
- Cable TV Available
Community Details
- Common Area
Map
Source: PrimeMLS
MLS Number: 5069052
- 3 Friendship Dr
- 75 S Policy St Unit 45
- 7 Lancelot Ct Unit 4
- 4 Brook Rd Unit 409
- 60 Brookwood Dr
- 89 End St
- 7 Tiffany Rd Unit 3
- 14 Cortona Way Unit 14
- 11 Tiffany Rd Unit 1
- 11 Maclarnon Rd
- 10 Braemoor Woods Rd Unit 202
- 12 Braemoor Woods Rd Unit 206
- 59 Cluff Rd Unit 16
- 30 Hagop Rd
- 40 Hagop Rd
- 25 Dogwood Rd
- 17 Meredith Rd
- 10 Brady Ave
- 11 Sullivan Ct
- 17 Clinton St
- 18 Artisan Dr Unit 219
- 18 Artisan Dr Unit 402
- 15 Artisan Dr
- 22 Via Toscana
- 4 Tuscan Blvd
- 103 Cluff Crossing Rd
- 10 Tiffany Rd Unit 6
- 113 Cluff Crossing Rd Unit 11
- 10 Braemoor Woods Rd Unit 404
- 41-45 Main St
- 205 N Main St
- 152 Porcupine Cir
- 4f Therese Rd Unit 4F Therese Rd Salem NH
- 3 S Shore Rd Unit 3
- 31 Bridge St
- 21 Orchard Terrace Unit 2
- 56 S Shore Rd
- 12 Maylane Dr Unit 12 Maylane Drive Salem NH
- 14 Eagle Dr Unit 14
- 332-334 N N
