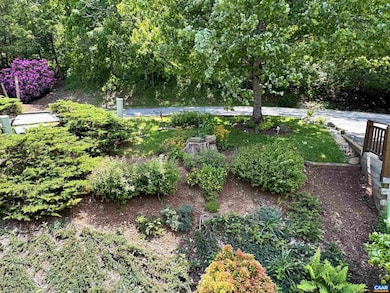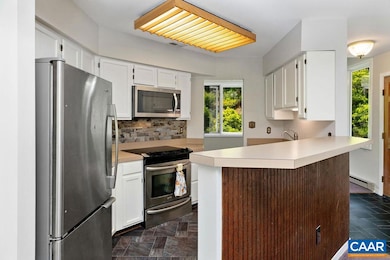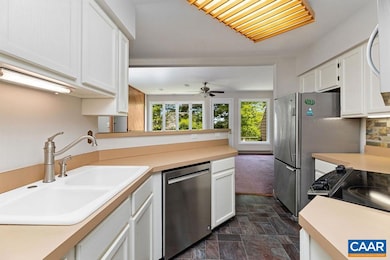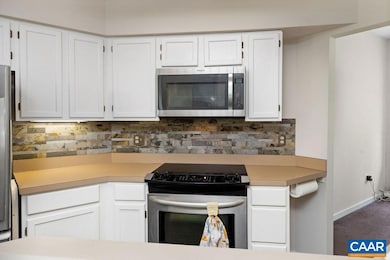18 Briarwood Ln Roseland, VA 22967
Wintergreen NeighborhoodEstimated payment $1,632/month
Highlights
- Popular Property
- Front Porch
- Walk-In Closet
- Views of Trees
- Double Vanity
- Breakfast Bar
About This Home
Charming and light-filled 2-bedroom, 2.5-bath townhouse at Wintergreen Resort, offering 1,460 sq ft of comfortable living space. The main level features an open floor plan with the kitchen flowing into the dining and living areas. A cozy sunken conversation area surrounds the wood-burning fireplace—perfect for relaxing after a day on the slopes or trails. Upstairs, the spacious primary suite includes a private bath, walk-in closet, and seasonal winter views of the mountains, sunsets, and the Shenandoah Valley. A second bedroom and full bath complete the upper level. The entire interior, including walls, window, and door trims, has just been freshly painted. Beautifully landscaped front and back yards showcase native shrubs, ornamental trees, and wildflowers. Ideally located just a short walk to a ski shuttle stop, scenic hiking trails, the Nature Foundation, and Wintergarden Spa & Aquatics Center—this villa offers year-round enjoyment in the heart of the resort.
Property Details
Home Type
- Multi-Family
Est. Annual Taxes
- $974
Year Built
- Built in 1989
HOA Fees
- $377 per month
Home Design
- Property Attached
- Poured Concrete
- Stick Built Home
- Cedar
Interior Spaces
- 1,460 Sq Ft Home
- 2-Story Property
- Wood Burning Fireplace
- Insulated Windows
- Casement Windows
- Window Screens
- Views of Trees
- Stacked Washer and Dryer
Kitchen
- Breakfast Bar
- Electric Range
- <<microwave>>
- Dishwasher
- Disposal
Bedrooms and Bathrooms
- 2 Bedrooms
- Walk-In Closet
- Double Vanity
Schools
- Rockfish Elementary School
- Nelson Middle School
- Nelson High School
Utilities
- Central Air
- Heat Pump System
- Underground Utilities
Additional Features
- Front Porch
- 3,485 Sq Ft Lot
Community Details
- Wintergreen Mountain Village Subdivision
Listing and Financial Details
- Assessor Parcel Number 11E Q 18
Map
Home Values in the Area
Average Home Value in this Area
Tax History
| Year | Tax Paid | Tax Assessment Tax Assessment Total Assessment is a certain percentage of the fair market value that is determined by local assessors to be the total taxable value of land and additions on the property. | Land | Improvement |
|---|---|---|---|---|
| 2025 | $879 | $135,300 | $20,000 | $115,300 |
| 2024 | $879 | $135,300 | $20,000 | $115,300 |
| 2023 | $879 | $135,300 | $20,000 | $115,300 |
| 2022 | $879 | $135,300 | $20,000 | $115,300 |
| 2021 | $896 | $124,500 | $20,000 | $104,500 |
| 2020 | $896 | $124,500 | $20,000 | $104,500 |
| 2019 | $896 | $124,500 | $20,000 | $104,500 |
| 2018 | $896 | $124,500 | $20,000 | $104,500 |
| 2017 | $1,373 | $190,700 | $20,000 | $170,700 |
| 2016 | $1,373 | $190,700 | $20,000 | $170,700 |
| 2015 | $1,373 | $190,700 | $20,000 | $170,700 |
| 2014 | $1,373 | $190,700 | $20,000 | $170,700 |
Property History
| Date | Event | Price | Change | Sq Ft Price |
|---|---|---|---|---|
| 07/14/2025 07/14/25 | For Sale | $212,000 | 0.0% | $145 / Sq Ft |
| 06/24/2025 06/24/25 | Pending | -- | -- | -- |
| 06/13/2025 06/13/25 | For Sale | $212,000 | -- | $145 / Sq Ft |
Mortgage History
| Date | Status | Loan Amount | Loan Type |
|---|---|---|---|
| Closed | $101,500 | New Conventional | |
| Closed | $15,000 | Unknown |
Source: Charlottesville area Association of Realtors®
MLS Number: 665791
APN: 11E-Q-18
- 102 Devils Knob Loop
- 2225 Tanners Ridge Condos
- 25 Devils Bend
- 186 Hemlock Dr
- 2212 Tanners Ridge
- 2209 Tanners Ridge Condos
- 116 E Catoctin Dr
- 67 S Forest Dr
- 314 E Catoctin Dr
- 2123 Fairway Woods
- 2148 Fairway Woods
- 475 E Catoctin Dr
- 2061 Stone Ridge Condos Unit 2061
- 2025 Stone Ridge Condos
- 2028 Stone Ridge Condos
- 2240 Tanners Ridge
- 482 3 Ridges
- 252 Timbers
- 1795 Avon Rd
- 31 Highland Hills Ln
- 28 Montague Ct
- 22 Farmside St
- 357 Windigrove Dr
- 1750 Rosser Ave
- 1750 Rosser Ave Unit 70 BRANDON LADD CIRC
- 1750 Rosser Ave Unit 2 Brandon Ladd Circl
- 1750 Rosser Ave Unit 120B BRANDON LADD CI
- 1750 Rosser Ave Unit 136B BRANDON LADD CI
- 1750 Rosser Ave Unit 5 Brandon Ladd Circl
- 1750 Rosser Ave Unit 128A Brandon Ladd Ci
- 1750 Rosser Ave Unit 21 BRANDON LADD CIRC
- 440 Market Ave
- 440 Market Ave
- 179 Langley Dr
- 319 Crompton Rd







