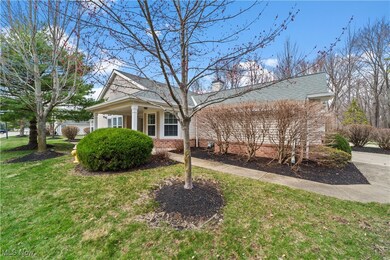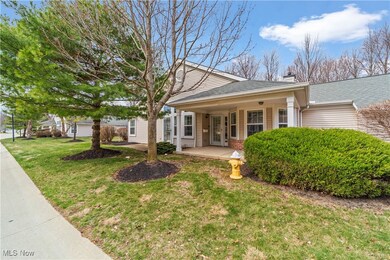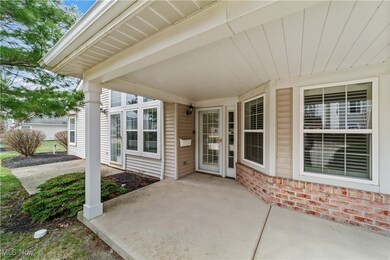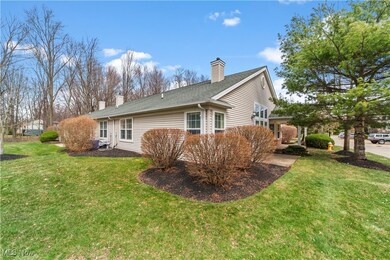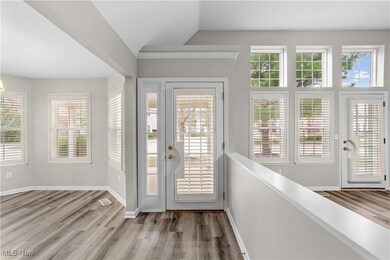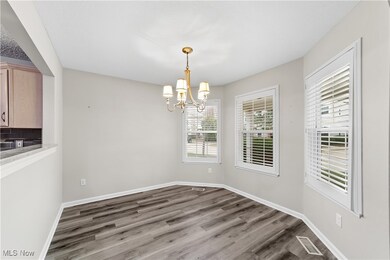
18 Community Dr Unit 18 Avon Lake, OH 44012
Highlights
- Fitness Center
- Community Pool
- 2 Car Attached Garage
- Senior Community
- Covered patio or porch
- Forced Air Heating and Cooling System
About This Home
As of June 2025Welcome to effortless living in this desirable 55+ community! This beautifully updated end-unit condo is ideally located just steps from the community center, offering easy access to an inviting indoor pool and hot tub, a well-stocked library, a fitness room, and welcoming gathering spaces. For those seeking peace of mind on the community campus, exceptional support is available through nearby independent living, assisted living, skilled nursing, long-term care, and specialized memory care options.Inside, the spacious living room greets you with vaulted ceilings and a cozy gas fireplace — perfect for relaxation or entertaining. The updated kitchen is both functional and elegant, featuring granite countertops, a tasteful backsplash, and a convenient built-in desk area. All appliances, including the washer and dryer, remain for your convenience.The primary suite is a peaceful retreat, complete with both a walk-in and standard closet. The elegantly renovated ensuite bath boasts a custom walk-in shower with barrier-free access, thoughtfully designed for ease and accessibility. The second bedroom offers endless possibilities, making it ideal for a guest room, home office, hobby space, or whatever suits your needs. The second bath has also been beautifully updated with modern finishes.The laundry room, conveniently located off the kitchen and garage, offers seamless functionality for your everyday needs. Step outside to enjoy fresh air on your covered porch or the additional patio off the living room — perfect for relaxing, tending to plants, or simply soaking in the view. The oversized two-car garage includes a large storage closet, providing ample space for all your belongings.Surrounded by a picturesque campus with walking trails and lush landscaping, this home offers the ideal balance of comfort, accessibility, and community. Schedule a showing today and experience firsthand why this exceptional property is the perfect place to call home!
Last Agent to Sell the Property
Keller Williams Citywide Brokerage Email: kariejosie@kw.com License #2023004062 Listed on: 03/21/2025

Property Details
Home Type
- Condominium
Est. Annual Taxes
- $3,375
Year Built
- Built in 1999
HOA Fees
- $380 Monthly HOA Fees
Parking
- 2 Car Attached Garage
Home Design
- Slab Foundation
- Fiberglass Roof
- Asphalt Roof
- Vinyl Siding
Interior Spaces
- 1,281 Sq Ft Home
- 1-Story Property
- Gas Log Fireplace
- Living Room with Fireplace
Kitchen
- Range<<rangeHoodToken>>
- <<microwave>>
- Dishwasher
- Disposal
Bedrooms and Bathrooms
- 2 Main Level Bedrooms
- 2 Full Bathrooms
Laundry
- Dryer
- Washer
Utilities
- Forced Air Heating and Cooling System
- Heating System Uses Gas
Additional Features
- Covered patio or porch
- South Facing Home
Listing and Financial Details
- Assessor Parcel Number 04-00-018-712-006
Community Details
Overview
- Senior Community
- Towne Center Subdivision
Amenities
- Common Area
Recreation
- Fitness Center
- Community Pool
Pet Policy
- Pets Allowed
Ownership History
Purchase Details
Home Financials for this Owner
Home Financials are based on the most recent Mortgage that was taken out on this home.Purchase Details
Home Financials for this Owner
Home Financials are based on the most recent Mortgage that was taken out on this home.Purchase Details
Home Financials for this Owner
Home Financials are based on the most recent Mortgage that was taken out on this home.Purchase Details
Similar Homes in Avon Lake, OH
Home Values in the Area
Average Home Value in this Area
Purchase History
| Date | Type | Sale Price | Title Company |
|---|---|---|---|
| Warranty Deed | $340,000 | Erieview Title Agency | |
| Warranty Deed | $350,000 | None Listed On Document | |
| Warranty Deed | $238,500 | None Available | |
| Warranty Deed | $238,500 | None Available | |
| Warranty Deed | $162,500 | Northstar Title |
Mortgage History
| Date | Status | Loan Amount | Loan Type |
|---|---|---|---|
| Previous Owner | $190,800 | New Conventional | |
| Previous Owner | $190,800 | New Conventional |
Property History
| Date | Event | Price | Change | Sq Ft Price |
|---|---|---|---|---|
| 06/13/2025 06/13/25 | Sold | $340,000 | -4.2% | $265 / Sq Ft |
| 05/21/2025 05/21/25 | Pending | -- | -- | -- |
| 04/06/2025 04/06/25 | Price Changed | $354,900 | -1.4% | $277 / Sq Ft |
| 03/21/2025 03/21/25 | For Sale | $360,000 | +2.9% | $281 / Sq Ft |
| 02/26/2025 02/26/25 | Sold | $350,000 | +4.5% | $273 / Sq Ft |
| 02/08/2025 02/08/25 | Pending | -- | -- | -- |
| 02/07/2025 02/07/25 | For Sale | $335,000 | +40.5% | $262 / Sq Ft |
| 01/29/2021 01/29/21 | Sold | $238,500 | 0.0% | $186 / Sq Ft |
| 12/12/2020 12/12/20 | Pending | -- | -- | -- |
| 12/03/2020 12/03/20 | Price Changed | $238,500 | -3.8% | $186 / Sq Ft |
| 10/27/2020 10/27/20 | Price Changed | $248,000 | -4.6% | $194 / Sq Ft |
| 10/12/2020 10/12/20 | For Sale | $260,000 | -- | $203 / Sq Ft |
Tax History Compared to Growth
Tax History
| Year | Tax Paid | Tax Assessment Tax Assessment Total Assessment is a certain percentage of the fair market value that is determined by local assessors to be the total taxable value of land and additions on the property. | Land | Improvement |
|---|---|---|---|---|
| 2024 | $3,375 | $81,116 | $15,750 | $65,366 |
| 2023 | $3,015 | $65,853 | $18,697 | $47,156 |
| 2022 | $3,006 | $65,853 | $18,697 | $47,156 |
| 2021 | $3,687 | $65,853 | $18,697 | $47,156 |
| 2020 | $3,579 | $59,170 | $16,800 | $42,370 |
| 2019 | $3,562 | $59,170 | $16,800 | $42,370 |
| 2018 | $3,497 | $59,170 | $16,800 | $42,370 |
| 2017 | $3,421 | $52,060 | $15,680 | $36,380 |
| 2016 | $3,406 | $52,060 | $15,680 | $36,380 |
| 2015 | $3,421 | $52,060 | $15,680 | $36,380 |
| 2014 | $3,367 | $48,790 | $14,700 | $34,090 |
| 2013 | $3,392 | $48,790 | $14,700 | $34,090 |
Agents Affiliated with this Home
-
Annette Pisco

Seller's Agent in 2025
Annette Pisco
Howard Hanna
(216) 410-1468
52 in this area
109 Total Sales
-
Karie Josie
K
Seller's Agent in 2025
Karie Josie
Keller Williams Citywide
(440) 781-5513
2 in this area
2 Total Sales
-
Gregg Wasilko

Seller Co-Listing Agent in 2025
Gregg Wasilko
Howard Hanna
(440) 521-1757
180 in this area
1,491 Total Sales
-
Meredith Hardington

Buyer's Agent in 2025
Meredith Hardington
Howard Hanna
(216) 618-2040
30 in this area
363 Total Sales
-
Amy Margiotti

Buyer's Agent in 2025
Amy Margiotti
Howard Hanna
(440) 221-8657
67 in this area
190 Total Sales
-
Diana Shulsky

Buyer Co-Listing Agent in 2025
Diana Shulsky
Howard Hanna
(216) 526-9114
9 in this area
126 Total Sales
Map
Source: MLS Now
MLS Number: 5108634
APN: 04-00-018-712-006
- 435 Avon Belden Rd
- 330 Inwood Blvd
- 326 Bellaire Rd
- 22 Campus Ct Unit 112
- 51 Landings Way Unit 51
- 80 Landings Way Unit 80
- 32980 Durrell Ave
- 229 James Cir
- 32831 Sorrento Ln
- 33353 Midship Dr
- 423 Clipper Ct
- 33156 Coastal Dr
- 33348 Midship Dr
- 415 Cascade Ct
- 33072 Redwood Blvd
- 556 Long Cove
- 32702 Carriage Ln
- 611 Avon Belden Rd
- 187 Inwood Blvd
- 346 Waterside Dr

