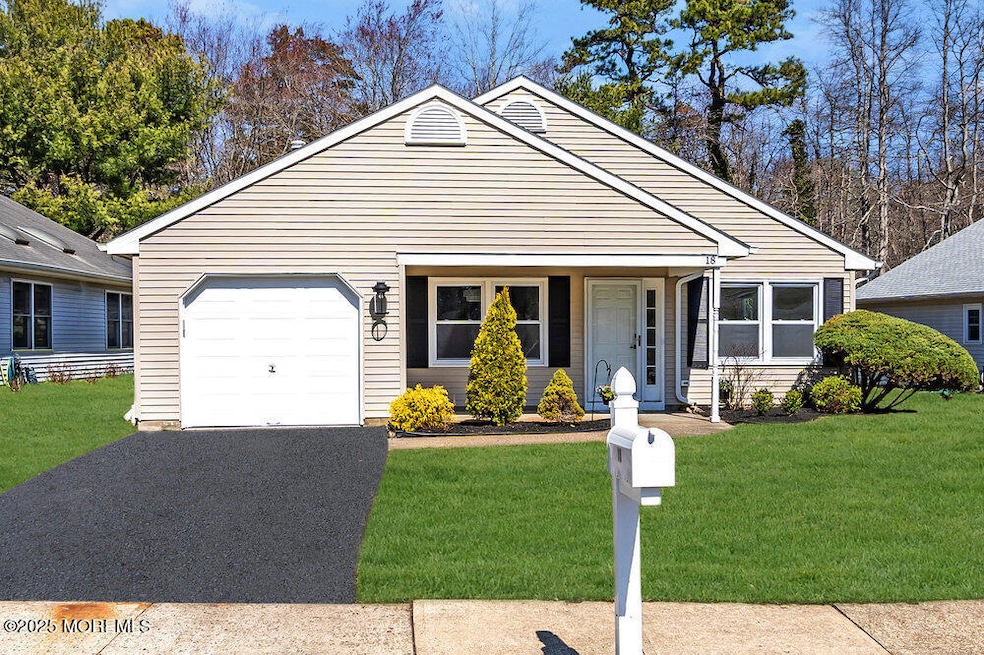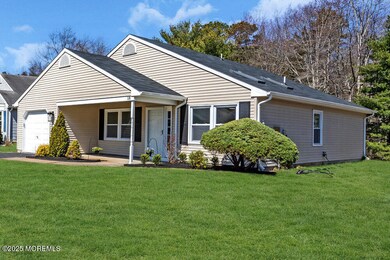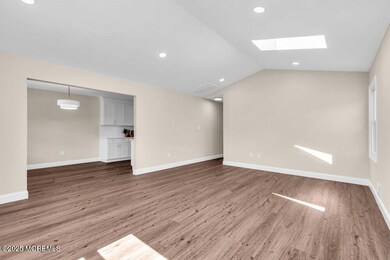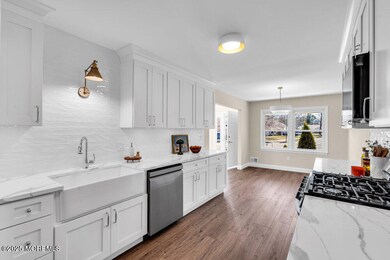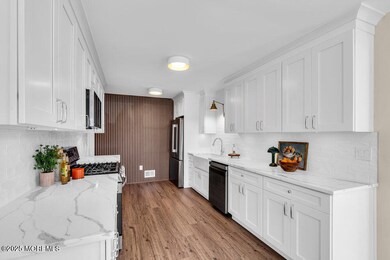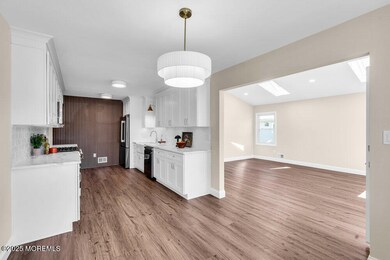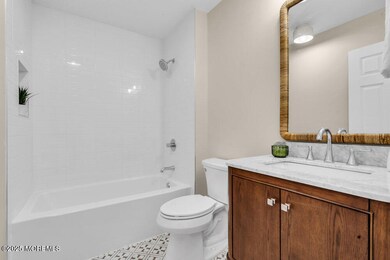
Highlights
- Fitness Center
- Clubhouse
- Quartz Countertops
- Senior Community
- Backs to Trees or Woods
- Community Pool
About This Home
As of April 2025This is the one you've been waiting for. Completely renovated Farrington Model Ranch located in the Beautiful Princeton Commons. Delightful front porch opens to a spacious open vaulted ceiling living room with new skylights. The all-new custom designed kitchen with shaker cabinets, s/s appliances, farmhouse sink and under counter lighting. The home has a large laundry room, two bedrooms and two full baths with custom tiles. The primary bedroom (with en-suite) has a large walk-in closet with a built-in organizer. Bedroom two has a slider leading to a newly tiled patio with a very private backyard. Home is close to the wonderful Club House which features a pool, tennis and pickle ball courts. Don't miss out. Lawn color enhanced.
Home Details
Home Type
- Single Family
Est. Annual Taxes
- $5,351
Year Built
- Built in 1989
Lot Details
- 6,098 Sq Ft Lot
- Backs to Trees or Woods
HOA Fees
- $130 Monthly HOA Fees
Parking
- 1 Car Attached Garage
- Garage Door Opener
Home Design
- Asphalt Rolled Roof
- Vinyl Siding
Interior Spaces
- 1,150 Sq Ft Home
- 1-Story Property
- Ceiling Fan
- Skylights
- Recessed Lighting
- Light Fixtures
- <<energyStarQualifiedWindowsToken>>
- Vinyl Plank Flooring
- Pull Down Stairs to Attic
- Storm Doors
Kitchen
- Gas Cooktop
- <<microwave>>
- Dishwasher
- Quartz Countertops
Bedrooms and Bathrooms
- 2 Bedrooms
- Walk-In Closet
- 2 Full Bathrooms
Outdoor Features
- Patio
- Exterior Lighting
- Porch
Utilities
- Forced Air Heating and Cooling System
- Heating System Uses Natural Gas
- Natural Gas Water Heater
Listing and Financial Details
- Assessor Parcel Number 07-00870-05-00091
Community Details
Overview
- Senior Community
- Association fees include trash, common area, mgmt fees, pool
- Princeton Comm Subdivision, Farrington Floorplan
Amenities
- Common Area
- Clubhouse
Recreation
- Tennis Courts
- Pickleball Courts
- Fitness Center
- Community Pool
Ownership History
Purchase Details
Home Financials for this Owner
Home Financials are based on the most recent Mortgage that was taken out on this home.Purchase Details
Home Financials for this Owner
Home Financials are based on the most recent Mortgage that was taken out on this home.Purchase Details
Purchase Details
Home Financials for this Owner
Home Financials are based on the most recent Mortgage that was taken out on this home.Purchase Details
Similar Homes in Brick, NJ
Home Values in the Area
Average Home Value in this Area
Purchase History
| Date | Type | Sale Price | Title Company |
|---|---|---|---|
| Deed | $500,000 | Old Republic National Title | |
| Deed | $335,000 | Fidelity National Title | |
| Interfamily Deed Transfer | -- | None Available | |
| Deed | $130,000 | -- | |
| Deed | $97,000 | -- |
Mortgage History
| Date | Status | Loan Amount | Loan Type |
|---|---|---|---|
| Previous Owner | $100,000 | No Value Available |
Property History
| Date | Event | Price | Change | Sq Ft Price |
|---|---|---|---|---|
| 04/18/2025 04/18/25 | Sold | $500,000 | +3.1% | $435 / Sq Ft |
| 04/01/2025 04/01/25 | Pending | -- | -- | -- |
| 03/28/2025 03/28/25 | For Sale | $485,000 | +44.8% | $422 / Sq Ft |
| 12/20/2024 12/20/24 | Sold | $335,000 | -9.3% | $291 / Sq Ft |
| 12/04/2024 12/04/24 | Pending | -- | -- | -- |
| 10/12/2024 10/12/24 | Price Changed | $369,500 | -7.4% | $321 / Sq Ft |
| 09/21/2024 09/21/24 | For Sale | $399,000 | -- | $347 / Sq Ft |
Tax History Compared to Growth
Tax History
| Year | Tax Paid | Tax Assessment Tax Assessment Total Assessment is a certain percentage of the fair market value that is determined by local assessors to be the total taxable value of land and additions on the property. | Land | Improvement |
|---|---|---|---|---|
| 2024 | $5,078 | $205,000 | $100,000 | $105,000 |
| 2023 | $5,004 | $205,000 | $100,000 | $105,000 |
| 2022 | $5,004 | $205,000 | $100,000 | $105,000 |
| 2021 | $4,900 | $205,000 | $100,000 | $105,000 |
| 2020 | $4,836 | $205,000 | $100,000 | $105,000 |
| 2019 | $4,750 | $205,000 | $100,000 | $105,000 |
| 2018 | $4,641 | $205,000 | $100,000 | $105,000 |
| 2017 | $4,516 | $205,000 | $100,000 | $105,000 |
| 2016 | $4,492 | $205,000 | $100,000 | $105,000 |
| 2015 | $4,375 | $205,000 | $100,000 | $105,000 |
| 2014 | $4,338 | $205,000 | $100,000 | $105,000 |
Agents Affiliated with this Home
-
Randy Browning

Seller's Agent in 2025
Randy Browning
EXP Realty
(609) 462-9031
48 in this area
67 Total Sales
-
Ivette Campo-Fuoco

Buyer's Agent in 2025
Ivette Campo-Fuoco
Realty One Group Open Door
(973) 476-3453
5 in this area
53 Total Sales
-
Filomena Ludovico

Seller's Agent in 2024
Filomena Ludovico
Coldwell Banker Riviera Realty
(732) 604-8704
10 in this area
34 Total Sales
Map
Source: MOREMLS (Monmouth Ocean Regional REALTORS®)
MLS Number: 22508662
APN: 07-00870-05-00091
- 20 Deer Run Ln
- 103 Sleepy Hollow Dr
- 23 Springhill Dr
- 75 Sleepy Hollow Dr
- 2 Brant Dr Unit Lot 5.01
- 27 Greenhill Dr
- 6 Stoneham Dr
- 33 Brant Dr
- 104 Rainbow Dr
- 2 Mayapple Dr
- 321 Green Tree Rd
- 8 N Cherokee Ln
- 70 Lewis Ln
- 49 N Cherokee Ln
- 21 Lenape Trail
- 124 Coral Dr
- 104 Colonial Dr
- 516 Midstreams Rd
- 74 Fairview Ave
- 206 Midstreams Rd
