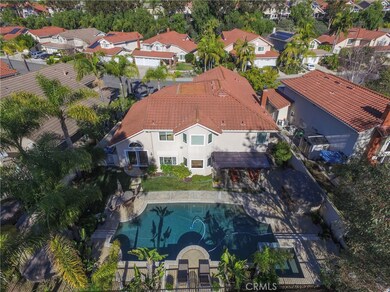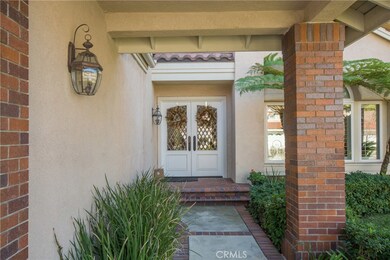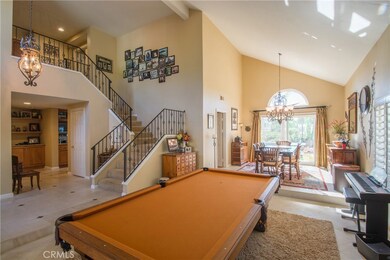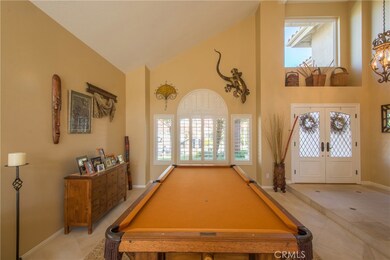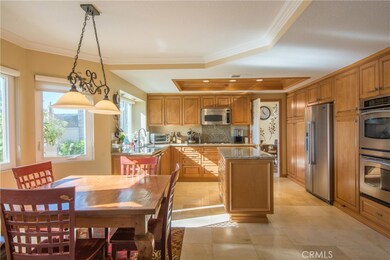
Highlights
- Cabana
- Panoramic View
- Open Floorplan
- George White Elementary Rated A
- Updated Kitchen
- Deck
About This Home
As of February 2020Here it is...AMAZING PALISADES REMODEL! 4 bed + Bonus room VIEW Home with 3148 square feet of living space! Beautiful windows & shutters! Over-sized Chefs dream kitchen offers Mocha Maple cabinets with center island,G.E. Profile appliances, granite slab counter tops, 56 bottle wine refrigerator and some glass front cabinets. Bonus room or giant 5th bedroom has custom built-in TV entertainment center (included) and 2 desks with book shelves, storage and file drawers. Incredible backyard with large pebble tech salt water POOL/SPA with amazing PANORAMIC PEACEFUL SUNSET VIEWS! Really Big yard with grassy play area + separate dog run including 2 large custom Palapas with built in B B Q. ideal for entertaining! This home offers gorgeous wrought iron stair railing, Limestone floors and great size family room with a large fireplace, newer stunning double beveled glass front doors, beautiful Master bath with travertine floors and shower, newer cabinets, faucets, sinks etc! Beautiful landscaping with outdoor lighting. Additionally, crown molding, recessed lighting, ceiling fans+++! Most popular plan in the Palisades! Surrounded with bike/walking trails tunneled under all streets to gorgeous Salt Creek Beach! Close to the biggest sports park in LN., Chapparosa Park, and located only 3.5 miles to the Dana Point Harbor and world renowned beaches. Close to ideal shopping, Cinepolis Movie Theater, incredible new restaurants and year round festivals, art shows, and family fun.
Last Agent to Sell the Property
First Team Real Estate License #01301108 Listed on: 12/31/2016

Home Details
Home Type
- Single Family
Est. Annual Taxes
- $5,307
Year Built
- Built in 1989 | Remodeled
Lot Details
- 10,500 Sq Ft Lot
- Cul-De-Sac
- South Facing Home
- Wrought Iron Fence
- Block Wall Fence
- Landscaped
- Private Yard
- Lawn
- Back and Front Yard
HOA Fees
- $70 Monthly HOA Fees
Parking
- 3 Car Attached Garage
- Parking Available
- Two Garage Doors
- Garage Door Opener
- Driveway
Property Views
- Panoramic
- Canyon
- Hills
Home Design
- Mediterranean Architecture
- Turnkey
- Fire Rated Drywall
- Interior Block Wall
- Concrete Roof
- Pre-Cast Concrete Construction
- Concrete Perimeter Foundation
- Stucco
Interior Spaces
- 3,148 Sq Ft Home
- 2-Story Property
- Open Floorplan
- Cathedral Ceiling
- Wood Burning Fireplace
- Gas Fireplace
- Double Pane Windows
- Family Room with Fireplace
- Great Room
- Family Room Off Kitchen
- Living Room
- Formal Dining Room
- Home Office
Kitchen
- Updated Kitchen
- Breakfast Area or Nook
- Open to Family Room
- Eat-In Kitchen
- Kitchen Island
- Granite Countertops
Flooring
- Carpet
- Stone
Bedrooms and Bathrooms
- 4 Bedrooms | 1 Main Level Bedroom
- Walk-In Closet
- 3 Full Bathrooms
Laundry
- Laundry Room
- Gas And Electric Dryer Hookup
Pool
- Cabana
- Filtered Pool
- Heated In Ground Pool
- Heated Spa
- In Ground Spa
- Gas Heated Pool
- Gunite Pool
- Gunite Spa
- Waterfall Pool Feature
Outdoor Features
- Deck
- Slab Porch or Patio
- Exterior Lighting
- Gazebo
Schools
- George Washington Elementary School
- Niguel Hills Middle School
- Dana Hills High School
Utilities
- Forced Air Heating and Cooling System
- Heating System Uses Natural Gas
- Underground Utilities
- Natural Gas Connected
Community Details
- Laguna Heights Association
- Foothills
- Mountainous Community
- Property is near a preserve or public land
Listing and Financial Details
- Tax Lot 9
- Tax Tract Number 12774
- Assessor Parcel Number 64959209
Ownership History
Purchase Details
Home Financials for this Owner
Home Financials are based on the most recent Mortgage that was taken out on this home.Purchase Details
Home Financials for this Owner
Home Financials are based on the most recent Mortgage that was taken out on this home.Purchase Details
Home Financials for this Owner
Home Financials are based on the most recent Mortgage that was taken out on this home.Purchase Details
Home Financials for this Owner
Home Financials are based on the most recent Mortgage that was taken out on this home.Purchase Details
Purchase Details
Home Financials for this Owner
Home Financials are based on the most recent Mortgage that was taken out on this home.Purchase Details
Home Financials for this Owner
Home Financials are based on the most recent Mortgage that was taken out on this home.Purchase Details
Purchase Details
Home Financials for this Owner
Home Financials are based on the most recent Mortgage that was taken out on this home.Purchase Details
Purchase Details
Similar Homes in the area
Home Values in the Area
Average Home Value in this Area
Purchase History
| Date | Type | Sale Price | Title Company |
|---|---|---|---|
| Grant Deed | $1,495,000 | First American Title Company | |
| Grant Deed | $1,274,000 | North American Title Comp | |
| Interfamily Deed Transfer | -- | First American Title Company | |
| Grant Deed | $1,210,000 | Lenders First Choice Title C | |
| Interfamily Deed Transfer | -- | None Available | |
| Interfamily Deed Transfer | -- | None Available | |
| Grant Deed | $1,130,000 | First Southwestern Title Co | |
| Interfamily Deed Transfer | -- | -- | |
| Interfamily Deed Transfer | -- | Gateway Title Company | |
| Grant Deed | $553,000 | Gateway Title Company | |
| Interfamily Deed Transfer | -- | -- | |
| Interfamily Deed Transfer | -- | -- |
Mortgage History
| Date | Status | Loan Amount | Loan Type |
|---|---|---|---|
| Open | $250,000 | Credit Line Revolving | |
| Open | $700,000 | New Conventional | |
| Previous Owner | $100,000 | Credit Line Revolving | |
| Previous Owner | $1,029,000 | Adjustable Rate Mortgage/ARM | |
| Previous Owner | $63,700 | Credit Line Revolving | |
| Previous Owner | $1,019,200 | Adjustable Rate Mortgage/ARM | |
| Previous Owner | $915,000 | Stand Alone Refi Refinance Of Original Loan | |
| Previous Owner | $719,000 | New Conventional | |
| Previous Owner | $127,000 | Credit Line Revolving | |
| Previous Owner | $720,000 | Purchase Money Mortgage | |
| Previous Owner | $150,000 | New Conventional | |
| Previous Owner | $904,000 | Purchase Money Mortgage | |
| Previous Owner | $479,500 | Unknown | |
| Previous Owner | $100,000 | Credit Line Revolving | |
| Previous Owner | $496,000 | Unknown | |
| Previous Owner | $41,686 | Construction | |
| Previous Owner | $442,400 | No Value Available |
Property History
| Date | Event | Price | Change | Sq Ft Price |
|---|---|---|---|---|
| 02/28/2020 02/28/20 | Sold | $1,495,000 | 0.0% | $475 / Sq Ft |
| 01/22/2020 01/22/20 | Pending | -- | -- | -- |
| 01/22/2020 01/22/20 | For Sale | $1,495,000 | +17.3% | $475 / Sq Ft |
| 03/31/2017 03/31/17 | Sold | $1,275,000 | -0.3% | $405 / Sq Ft |
| 02/04/2017 02/04/17 | Pending | -- | -- | -- |
| 12/31/2016 12/31/16 | For Sale | $1,279,000 | -- | $406 / Sq Ft |
Tax History Compared to Growth
Tax History
| Year | Tax Paid | Tax Assessment Tax Assessment Total Assessment is a certain percentage of the fair market value that is determined by local assessors to be the total taxable value of land and additions on the property. | Land | Improvement |
|---|---|---|---|---|
| 2024 | $5,307 | $529,669 | $185,863 | $343,806 |
| 2023 | $5,194 | $519,284 | $182,219 | $337,065 |
| 2022 | $5,094 | $509,102 | $178,646 | $330,456 |
| 2021 | $4,994 | $499,120 | $175,143 | $323,977 |
| 2020 | $13,618 | $1,351,978 | $1,064,368 | $287,610 |
| 2019 | $13,349 | $1,325,469 | $1,043,498 | $281,971 |
| 2018 | $13,091 | $1,299,480 | $1,023,037 | $276,443 |
| 2017 | $11,327 | $1,125,000 | $794,165 | $330,835 |
| 2016 | $11,332 | $1,125,000 | $794,165 | $330,835 |
| 2015 | $11,332 | $1,125,000 | $794,165 | $330,835 |
| 2014 | $10,543 | $1,046,601 | $715,766 | $330,835 |
Agents Affiliated with this Home
-
Kerry Goodfield

Seller's Agent in 2020
Kerry Goodfield
Pacific Sothebys
(949) 310-5780
1 in this area
32 Total Sales
-
Jake Craig

Buyer's Agent in 2020
Jake Craig
Compass
(949) 494-3600
1 in this area
25 Total Sales
-
Darel Rosen

Seller's Agent in 2017
Darel Rosen
First Team Real Estate
(949) 291-5088
14 in this area
79 Total Sales
-
Liz Hansche

Buyer's Agent in 2017
Liz Hansche
Berkshire Hathaway HomeService
(949) 295-9373
2 in this area
26 Total Sales
Map
Source: California Regional Multiple Listing Service (CRMLS)
MLS Number: OC16769444
APN: 649-592-09
- 23 Landing
- 16 Vistamar Dr
- 6 Sand Pointe
- 5 Vistamar Dr
- 2 Vistamar Dr
- 49 Niguel Pointe Dr Unit 143
- 50 Niguel Pointe Dr Unit 118
- 2 Daytona Dr Unit 129
- 6 Daytona Dr Unit 128
- 2 O Hill Ridge
- 4 Saint Martin
- 11 Avalon Cove Unit 23
- 18 Saint Thomas
- 31681 Peppertree Bend
- 4 Westgate
- 31401 Aguacate Rd
- 18 Asilomar Rd
- 31 Russell Ln
- 17 Ridgerock
- 10 Gladstone Ln

