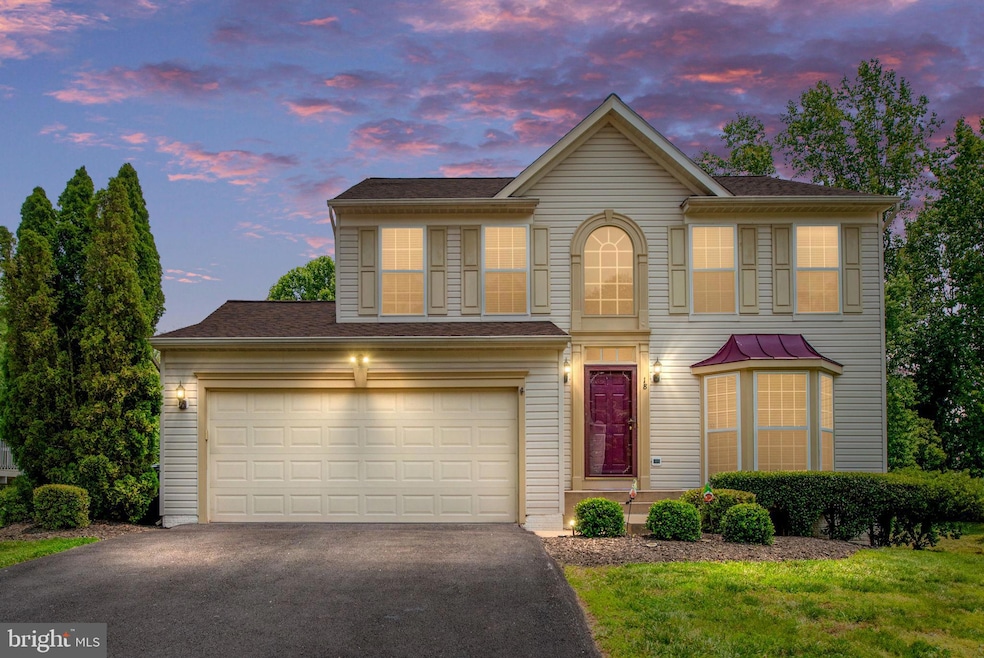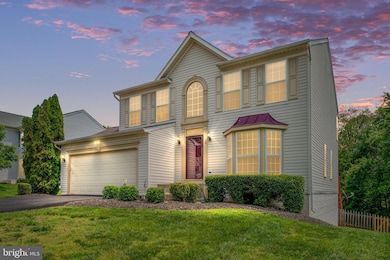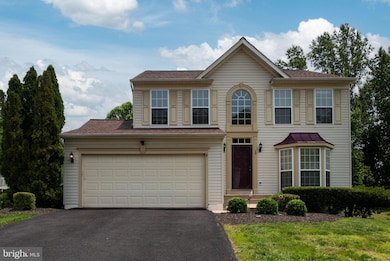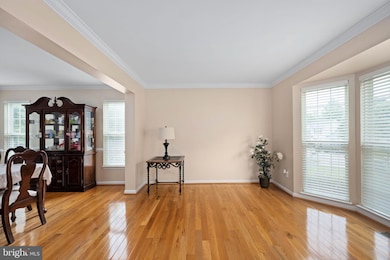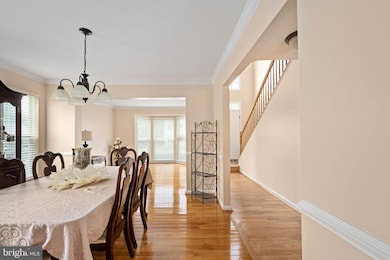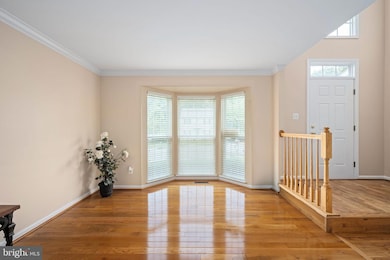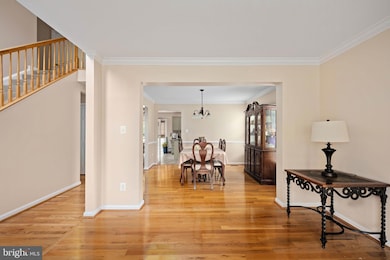
18 Emerald Dr Fredericksburg, VA 22406
Stafford Lakes Village NeighborhoodEstimated payment $3,366/month
Highlights
- Lake Privileges
- Colonial Architecture
- Recreation Room
- Colonial Forge High School Rated A
- Deck
- Space For Rooms
About This Home
Welcome to this well-maintained Colonial style residence at 18 Emerald Drive in the Sought-after Stafford Lakes Village. The lovely home offers comfort and modern living, featuring 4 spacious bedrooms, 2.5 bathrooms, with a fully fenced in lush backyard, 2 car garage & large driveway for more parking space. Upon entering, you will be greeted by a light-filled grand foyer and formal dinning room area perfect for gatherings with gleaming hardwood floors throughout the main floor, leading into the updated kitchen with a new stainless steel refrigerator and gas stove! The heart of the home is the well-appointed kitchen, featuring an amazing island with granite countertops, food pantry, and plenty of cabinet space connecting the family room with LVP flooring and a cozy fireplace. The main floor laundry adds convenience to your daily routine. Retreat to the upstairs primary suite, complete with a luxurious soaking tub, dual bathroom vanity sinks and walk-in shower, providing a serene escape at the end of the day. Each additional bedroom offers new modern ceiling fans, ample space and comfort, ensuring everyone has their own sanctuary. The finished basement has new LVP flooring providing additional living/recreational space, perfect for a game room or home office, plenty of storage space with a rough in for another full bathroom/bedroom. Enjoy outdoor living and entertaining on the brand new spacious deck, with a large fenced in backyard perfect for all of your family and friends BBQ's. Take advantage of all the wonderful community amenities that Stafford Lakes Village offers including a pool, basketball courts, playgrounds, trash service. Conveniently located within 5 miles of commuter lots and rail stations, grocery stores, shops and restaurants. Recent upgrades include fresh paint, New Roof ( 2023), New Deck ( 2024) , HVAC ( 2015- maintained yearly) and newer water heater. This home is ready for you to move right in with a lifestyle waiting for you to embrace! Schedule your Showing today!
Home Details
Home Type
- Single Family
Est. Annual Taxes
- $3,875
Year Built
- Built in 1998
Lot Details
- 7,069 Sq Ft Lot
- Property is Fully Fenced
- Wood Fence
- Property is zoned R3
HOA Fees
- $80 Monthly HOA Fees
Parking
- 2 Car Direct Access Garage
- Front Facing Garage
- Driveway
Home Design
- Colonial Architecture
- Permanent Foundation
- Vinyl Siding
- Concrete Perimeter Foundation
Interior Spaces
- Property has 2 Levels
- Ceiling Fan
- Open Floorplan
- Recreation Room
Kitchen
- Electric Oven or Range
- Stove
- <<builtInMicrowave>>
- Dishwasher
- Stainless Steel Appliances
- Disposal
Bedrooms and Bathrooms
- 4 Bedrooms
Laundry
- Laundry on main level
- Dryer
Partially Finished Basement
- Space For Rooms
- Rough-In Basement Bathroom
Accessible Home Design
- Halls are 36 inches wide or more
Outdoor Features
- Lake Privileges
- Deck
Utilities
- Central Heating and Cooling System
- Electric Water Heater
Listing and Financial Details
- Tax Lot 121
- Assessor Parcel Number 44R 1A 121
Community Details
Overview
- Association fees include pool(s), recreation facility, snow removal, sewer, trash, common area maintenance
- Stafford Lakes Village Subdivision
Amenities
- Picnic Area
- Community Center
Recreation
- Community Basketball Court
- Community Playground
- Community Pool
Map
Home Values in the Area
Average Home Value in this Area
Tax History
| Year | Tax Paid | Tax Assessment Tax Assessment Total Assessment is a certain percentage of the fair market value that is determined by local assessors to be the total taxable value of land and additions on the property. | Land | Improvement |
|---|---|---|---|---|
| 2024 | $3,875 | $427,400 | $130,000 | $297,400 |
| 2023 | $3,588 | $379,700 | $120,000 | $259,700 |
| 2022 | $3,227 | $379,700 | $120,000 | $259,700 |
| 2021 | $2,973 | $306,500 | $100,000 | $206,500 |
| 2020 | $2,973 | $306,500 | $100,000 | $206,500 |
| 2019 | $2,932 | $290,300 | $90,000 | $200,300 |
| 2018 | $2,874 | $290,300 | $90,000 | $200,300 |
| 2017 | $2,764 | $279,200 | $90,000 | $189,200 |
| 2016 | $2,764 | $279,200 | $90,000 | $189,200 |
| 2015 | -- | $274,100 | $90,000 | $184,100 |
| 2014 | -- | $274,100 | $90,000 | $184,100 |
Property History
| Date | Event | Price | Change | Sq Ft Price |
|---|---|---|---|---|
| 07/18/2025 07/18/25 | For Sale | $525,000 | -1.9% | $196 / Sq Ft |
| 06/25/2025 06/25/25 | Price Changed | $535,000 | -1.8% | $200 / Sq Ft |
| 06/06/2025 06/06/25 | For Sale | $545,000 | -- | $204 / Sq Ft |
Purchase History
| Date | Type | Sale Price | Title Company |
|---|---|---|---|
| Quit Claim Deed | -- | None Available |
Mortgage History
| Date | Status | Loan Amount | Loan Type |
|---|---|---|---|
| Previous Owner | $22,424 | New Conventional | |
| Previous Owner | $150,000 | Credit Line Revolving | |
| Previous Owner | $231,000 | Adjustable Rate Mortgage/ARM | |
| Previous Owner | $130,000 | Credit Line Revolving |
Similar Homes in Fredericksburg, VA
Source: Bright MLS
MLS Number: VAST2039598
APN: 44R-1A-121
- 28 Rollingside Dr
- 11 Basalt Dr
- 73 Village Grove Rd
- 64 Peach Tree Ln
- 35 Holly Corner Rd
- 29 Holly Corner Rd
- 05 Broad Lake Dr
- 04 Broad Lake Dr
- 03 Broad Lake Dr
- 02 Broad Lake Dr
- 01 Broad Lake Dr
- 1005 Broad Lake Dr
- 1005 Broad Lake Dr
- 1005 Broad Lake Dr
- 1005 Broad Lake Dr
- 5 Sagewood Ct
- 7 Patton Ln
- 6 Ivy Spring Ln
- 1416 Warrenton Rd
- 40 Manorwood Dr
- 7 Jade Dr
- 35 Stonehaven Dr
- 10 Jolie Ct
- 11 Pierre Emmanuel Ct
- 114 Basalt Dr
- 75 Malvern Lakes Cir
- 116 Greenbank Rd
- 2 Norfolk St
- 2500 Green Tree Rd
- 1 Slate Dr
- 2530 Celebrate Virginia Pkwy
- 204 Truslow Ridge Ct
- 18 Newcastle Place
- 17 June Ct
- 7 Azalea St
- 101 Knights Ct
- 7 Carson Dr
- 11 Darlington Way
- 400 Honeyberry Ln
- 309 Landing Dr
