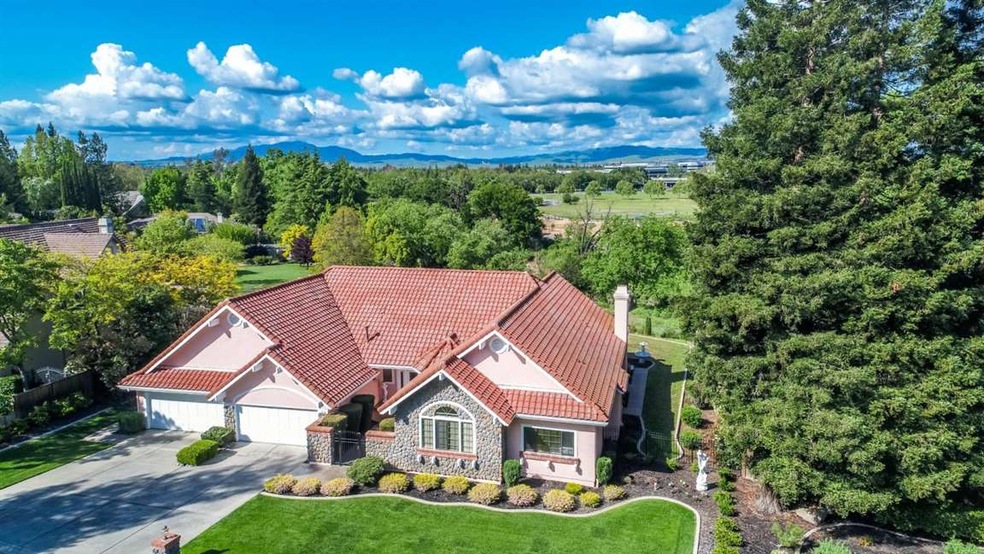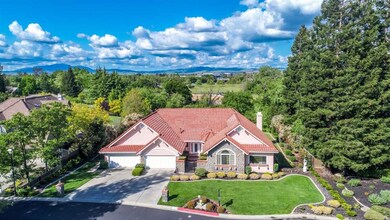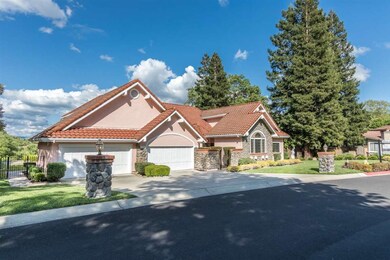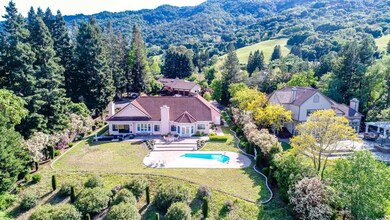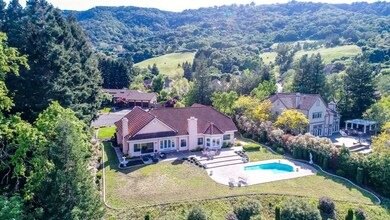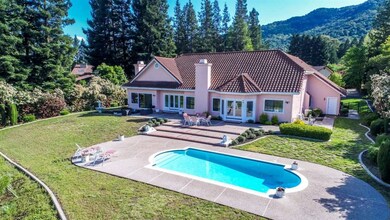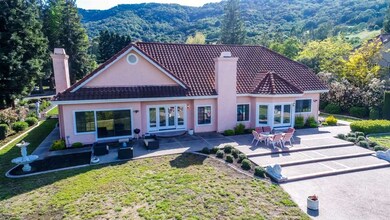
18 Foothill Place Pleasanton, CA 94588
Castlewood NeighborhoodHighlights
- Private Pool
- 2 Fireplaces
- Separate Family Room
- Lydiksen Elementary School Rated A+
- Forced Air Heating and Cooling System
- Washer and Dryer
About This Home
As of June 2025Grand Single Story Custom Mediterranean Style Home on highly sought after Westside . High 9-10ft ceilings and large picture windows make this home very bright & airy. Turkish Travertine, hardwood floors, European imported marble and granite are a recurrent them of this stately estate. Grand formal room perfect for entertaining.Lavish sized bedrooms with a sprawling footprint. Small touches like the inner courtyard are perfect for afternoon tea. Extra large nowadays rare 4 car garage with an abundance of storage/ opportunity to create Loft/man cave. The park like backyard is very private with gorgeous view, back of the house is lined with sliding glass doors and custom walk outs to the very private Roman Style pool and lawns. Fabulous cul de sac location with easy freeway access, award winning Pleasanton schools, shopping, parks and Castlewood golf course. This home has it all ! Great for car enthusiast or family with multiple vehicles, boat, RV etc
Last Agent to Sell the Property
ArtisTree Real Estate License #01423713 Listed on: 04/27/2017
Last Buyer's Agent
DC Wei
Re/Max Accord License #01352468
Home Details
Home Type
- Single Family
Est. Annual Taxes
- $23,163
Year Built
- 1988
Parking
- 4 Car Garage
Home Design
- Tile Roof
- Concrete Perimeter Foundation
Interior Spaces
- 3,400 Sq Ft Home
- 1-Story Property
- 2 Fireplaces
- Fireplace With Gas Starter
- Separate Family Room
- Dining Area
Bedrooms and Bathrooms
- 4 Bedrooms
Laundry
- Washer and Dryer
- Laundry Tub
Additional Features
- Private Pool
- 0.32 Acre Lot
- Forced Air Heating and Cooling System
Ownership History
Purchase Details
Home Financials for this Owner
Home Financials are based on the most recent Mortgage that was taken out on this home.Purchase Details
Home Financials for this Owner
Home Financials are based on the most recent Mortgage that was taken out on this home.Purchase Details
Home Financials for this Owner
Home Financials are based on the most recent Mortgage that was taken out on this home.Purchase Details
Home Financials for this Owner
Home Financials are based on the most recent Mortgage that was taken out on this home.Similar Homes in Pleasanton, CA
Home Values in the Area
Average Home Value in this Area
Purchase History
| Date | Type | Sale Price | Title Company |
|---|---|---|---|
| Interfamily Deed Transfer | -- | Amrock Llc | |
| Interfamily Deed Transfer | -- | Amrock Llc | |
| Interfamily Deed Transfer | -- | None Available | |
| Grant Deed | $1,775,000 | Chicago Title Company | |
| Grant Deed | $720,000 | Ticor Title Company Of Ca |
Mortgage History
| Date | Status | Loan Amount | Loan Type |
|---|---|---|---|
| Open | $400,000 | Credit Line Revolving | |
| Open | $822,375 | New Conventional | |
| Closed | $940,000 | New Conventional | |
| Closed | $979,000 | Adjustable Rate Mortgage/ARM | |
| Previous Owner | $600,000 | Credit Line Revolving | |
| Previous Owner | $453,000 | Unknown | |
| Previous Owner | $483,000 | Negative Amortization | |
| Previous Owner | $70,000 | Credit Line Revolving | |
| Previous Owner | $395,000 | Unknown |
Property History
| Date | Event | Price | Change | Sq Ft Price |
|---|---|---|---|---|
| 06/12/2025 06/12/25 | Sold | $2,790,000 | -3.4% | $821 / Sq Ft |
| 05/21/2025 05/21/25 | Pending | -- | -- | -- |
| 05/08/2025 05/08/25 | For Sale | $2,888,000 | +62.2% | $850 / Sq Ft |
| 07/16/2017 07/16/17 | Sold | $1,780,000 | -6.2% | $524 / Sq Ft |
| 06/15/2017 06/15/17 | Pending | -- | -- | -- |
| 04/27/2017 04/27/17 | For Sale | $1,898,000 | -- | $558 / Sq Ft |
Tax History Compared to Growth
Tax History
| Year | Tax Paid | Tax Assessment Tax Assessment Total Assessment is a certain percentage of the fair market value that is determined by local assessors to be the total taxable value of land and additions on the property. | Land | Improvement |
|---|---|---|---|---|
| 2024 | $23,163 | $1,973,011 | $594,003 | $1,386,008 |
| 2023 | $22,898 | $1,941,192 | $582,357 | $1,358,835 |
| 2022 | $21,689 | $1,896,137 | $570,941 | $1,332,196 |
| 2021 | $21,133 | $1,858,826 | $559,748 | $1,306,078 |
| 2020 | $20,862 | $1,846,710 | $554,013 | $1,292,697 |
| 2019 | $21,118 | $1,810,500 | $543,150 | $1,267,350 |
| 2018 | $20,690 | $1,775,000 | $532,500 | $1,242,500 |
| 2017 | $8,294 | $715,760 | $332,152 | $383,608 |
| 2016 | $7,656 | $701,729 | $325,641 | $376,088 |
| 2015 | $7,512 | $691,192 | $320,751 | $370,441 |
| 2014 | $7,645 | $677,655 | $314,469 | $363,186 |
Agents Affiliated with this Home
-
Jing Chen
J
Seller's Agent in 2025
Jing Chen
BQ Realty
(925) 917-4019
1 in this area
27 Total Sales
-
Chloe Zhu
C
Seller Co-Listing Agent in 2025
Chloe Zhu
BQ Realty
(408) 800-5988
1 in this area
14 Total Sales
-
Hira Bakhsh
H
Buyer's Agent in 2025
Hira Bakhsh
Flat Rate Realty
(408) 550-4649
1 in this area
47 Total Sales
-
Ruhi Alikhan
R
Seller's Agent in 2017
Ruhi Alikhan
ArtisTree Real Estate
(925) 730-4060
10 Total Sales
-
D
Buyer's Agent in 2017
DC Wei
RE/MAX
Map
Source: MLSListings
MLS Number: ML81648847
APN: 946-4541-007-00
- 15 Foothill Ln
- 2004 W Lagoon Rd
- 21 Deer Oaks Ct
- 1612 Laguna Hills Ln
- 1380 Brookline Loop
- 1139 Deer Creek Ct
- 1525 Whispering Oaks Way
- 2670 Corte Elena
- 6291 Calle Fuego
- 6386 Paseo Santa Maria
- 2699 Calle Morelia
- 5715 Melinda Way
- 20 Fairway Ln
- 3815 Northwood Ct
- 3984 Foothill Rd
- 3644 Ashwood Dr
- 0 Santos Ranch Rd Unit 41075594
- 6321 Camino Del Lago
- 2989 Singalong Way
- 7420 Aster Ct
