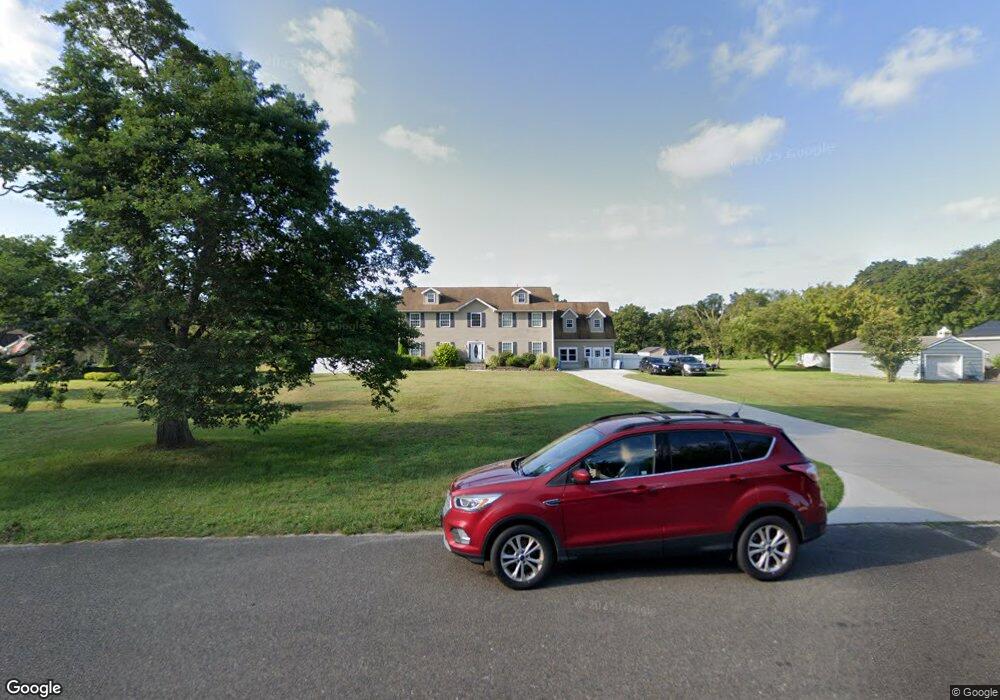18 Furlong Dr Cape May Court House, NJ 08210
Estimated Value: $579,000 - $684,000
4
Beds
3
Baths
2,936
Sq Ft
$215/Sq Ft
Est. Value
About This Home
This home is located at 18 Furlong Dr, Cape May Court House, NJ 08210 and is currently estimated at $631,680, approximately $215 per square foot. 18 Furlong Dr is a home located in Cape May County with nearby schools including Dennis Township Primary School, Dennis Township Elementary/Middle School, and Bishop McHugh Regional Catholic School.
Ownership History
Date
Name
Owned For
Owner Type
Purchase Details
Closed on
Apr 30, 2013
Sold by
Slavin Patrick J
Bought by
Geisel Tara J
Current Estimated Value
Home Financials for this Owner
Home Financials are based on the most recent Mortgage that was taken out on this home.
Original Mortgage
$306,870
Outstanding Balance
$218,812
Interest Rate
3.62%
Mortgage Type
FHA
Estimated Equity
$412,868
Purchase Details
Closed on
Dec 13, 2011
Sold by
Roma Bank
Bought by
Slavin John J
Purchase Details
Closed on
Nov 22, 2010
Sold by
Knapp Sanchez Regina and Sanchez Hector
Bought by
Roma Bank
Purchase Details
Closed on
Jul 8, 2005
Sold by
Knapp Sanchez Regina and Knapp Regina
Bought by
Sanchez Hector and Knapp Sanchez Regina
Home Financials for this Owner
Home Financials are based on the most recent Mortgage that was taken out on this home.
Original Mortgage
$165,000
Interest Rate
5.67%
Mortgage Type
New Conventional
Purchase Details
Closed on
Oct 30, 2002
Sold by
Cedar Oaks Llc
Bought by
Knapp Regina
Home Financials for this Owner
Home Financials are based on the most recent Mortgage that was taken out on this home.
Original Mortgage
$108,000
Interest Rate
6.07%
Purchase Details
Closed on
Mar 23, 2001
Sold by
Boffa David J
Bought by
Gansert John P and Lewis Robert A
Purchase Details
Closed on
Jan 19, 2001
Sold by
Kisty Joseph G
Bought by
Boffa David J
Create a Home Valuation Report for This Property
The Home Valuation Report is an in-depth analysis detailing your home's value as well as a comparison with similar homes in the area
Home Values in the Area
Average Home Value in this Area
Purchase History
| Date | Buyer | Sale Price | Title Company |
|---|---|---|---|
| Geisel Tara J | $318,000 | Shore Title Agency Inc | |
| Slavin John J | $260,000 | None Available | |
| Roma Bank | -- | None Available | |
| Sanchez Hector | -- | The Title Company Of Jersey | |
| Knapp Regina | $135,000 | -- | |
| Gansert John P | $60,000 | -- | |
| Gansert John P | $60,000 | -- | |
| Boffa David J | $50,000 | -- | |
| Boffa David J | $50,000 | -- |
Source: Public Records
Mortgage History
| Date | Status | Borrower | Loan Amount |
|---|---|---|---|
| Open | Geisel Tara J | $306,870 | |
| Previous Owner | Sanchez Hector | $165,000 | |
| Previous Owner | Knapp Regina | $108,000 |
Source: Public Records
Tax History Compared to Growth
Tax History
| Year | Tax Paid | Tax Assessment Tax Assessment Total Assessment is a certain percentage of the fair market value that is determined by local assessors to be the total taxable value of land and additions on the property. | Land | Improvement |
|---|---|---|---|---|
| 2025 | $7,270 | $366,600 | $113,000 | $253,600 |
| 2024 | $7,270 | $366,600 | $113,000 | $253,600 |
| 2023 | $6,947 | $366,600 | $113,000 | $253,600 |
| 2022 | $6,778 | $366,600 | $113,000 | $253,600 |
| 2021 | $6,676 | $366,600 | $113,000 | $253,600 |
| 2020 | $6,672 | $366,600 | $113,000 | $253,600 |
| 2019 | $6,558 | $366,600 | $113,000 | $253,600 |
| 2018 | $6,291 | $366,600 | $113,000 | $253,600 |
| 2017 | $6,097 | $366,600 | $113,000 | $253,600 |
| 2016 | $5,910 | $366,600 | $113,000 | $253,600 |
| 2015 | $5,822 | $354,000 | $113,000 | $241,000 |
| 2014 | $5,610 | $423,400 | $179,600 | $243,800 |
Source: Public Records
Map
Nearby Homes
- 268 Rock Island Unit 268
- 176 S Ravenwood Dr
- 2304 Route 9 N
- 18 Ravenwood Dr E
- 320 Whistle Stop Rd Unit 320
- 234 Grand Central St Unit 234
- 119 Hagen Rd
- 7 Barbers Ln
- 2044 Route 9 N
- 405 Old Goshen Rd
- 506 Hagen Rd
- 7 Corson Ln
- 70 W Rising Sun Dr
- 80 W Rising Sun Dr
- 515 Corsons Tavern Rd Unit J-3
- 515 Corsons Tavern Rd
- 515 Corsons Tavern Rd Unit F-49
- 515 Corsons Tavern Rd Unit H-61
- 515 Corsons Tavern Rd Unit F-32
- 515 Corsons Tavern Rd
