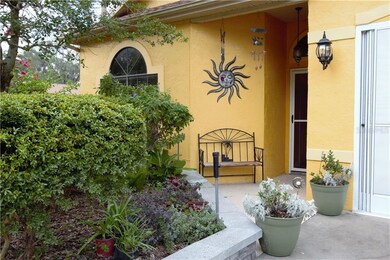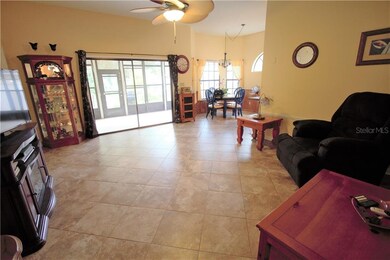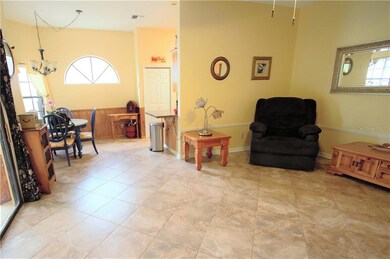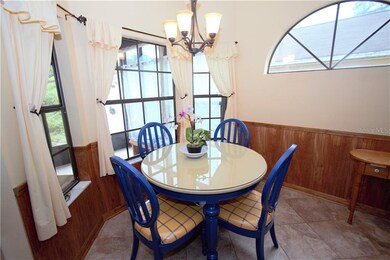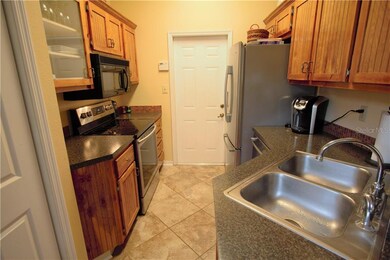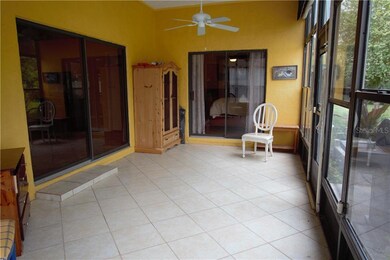
18 Ginger Cir Leesburg, FL 34748
Highlights
- Oak Trees
- Contemporary Architecture
- Mature Landscaping
- Open Floorplan
- Cathedral Ceiling
- Enclosed patio or porch
About This Home
As of January 2024IMAGINE COMING HOME TO YOUR OWN TROPICAL PARADISE! This UPGRADED & WELL MAINTAINED 3 Bdrm/2 Bath Carpet-Free home adorns an OVERSIZED & BEAUTIFULLY LANDSCAPED St. Augustine lot. Look out from your GLASS ENCLOSED lanai onto the Fully Fenced PARK LIKE backyard and watch nature unfold. You’ll cherish the PRIVACY of this HIGHLY DESIRABLE community along with the convenience it offers. NEW ROOF 2018, Ceramic Tile (laid on a diagonal) flows throughout the Open Floorplan, Cheery Dinette off of the Galley Kitchen, SS Appliances, Custom Cabinets, High & Vaulted Ceilings, Large Master Bdrm w His & Her WI closets, Private Bath and sliders to the Lanai, Screened 2 Car Garage, Central HVAC 2011, CHECK IT OUT BEFORE IT GETS AWAY!
Last Agent to Sell the Property
CENTURY 21 ALTON CLARK License #3075979 Listed on: 07/15/2019

Home Details
Home Type
- Single Family
Est. Annual Taxes
- $956
Year Built
- Built in 1990
Lot Details
- 10,500 Sq Ft Lot
- Lot Dimensions are 75x140
- West Facing Home
- Fenced
- Mature Landscaping
- Oversized Lot
- Level Lot
- Irrigation
- Oak Trees
- Fruit Trees
- Property is zoned R-1A
HOA Fees
- $5 Monthly HOA Fees
Parking
- 2 Car Attached Garage
- Garage Door Opener
- Driveway
- Open Parking
Home Design
- Contemporary Architecture
- Slab Foundation
- Shingle Roof
- Stucco
Interior Spaces
- 1,315 Sq Ft Home
- Open Floorplan
- Built-In Features
- Cathedral Ceiling
- Ceiling Fan
- Shutters
- Drapes & Rods
- Combination Dining and Living Room
- Laundry in Garage
Kitchen
- <<builtInOvenToken>>
- <<microwave>>
- Dishwasher
- Solid Wood Cabinet
Flooring
- Laminate
- Tile
Bedrooms and Bathrooms
- 3 Bedrooms
- Walk-In Closet
- 2 Full Bathrooms
Outdoor Features
- Enclosed patio or porch
- Gazebo
- Shed
Location
- City Lot
Utilities
- Central Heating and Cooling System
- Heat Pump System
- Underground Utilities
- Cable TV Available
Community Details
- Ted Trawick Association, Phone Number (352) 322-9329
- Leesburg Meadows Leesburg Subdivision
Listing and Financial Details
- Down Payment Assistance Available
- Homestead Exemption
- Visit Down Payment Resource Website
- Tax Lot 17
- Assessor Parcel Number 35-19-24-0950-000-01700
Ownership History
Purchase Details
Purchase Details
Home Financials for this Owner
Home Financials are based on the most recent Mortgage that was taken out on this home.Purchase Details
Home Financials for this Owner
Home Financials are based on the most recent Mortgage that was taken out on this home.Purchase Details
Purchase Details
Home Financials for this Owner
Home Financials are based on the most recent Mortgage that was taken out on this home.Purchase Details
Home Financials for this Owner
Home Financials are based on the most recent Mortgage that was taken out on this home.Purchase Details
Purchase Details
Similar Homes in the area
Home Values in the Area
Average Home Value in this Area
Purchase History
| Date | Type | Sale Price | Title Company |
|---|---|---|---|
| Contract Of Sale | -- | -- | |
| Contract Of Sale | -- | -- | |
| Warranty Deed | $235,000 | None Listed On Document | |
| Warranty Deed | $162,000 | Freedom T&E Co Llc | |
| Warranty Deed | $98,000 | Liberty Title | |
| Warranty Deed | $115,000 | -- | |
| Warranty Deed | $92,500 | -- | |
| Warranty Deed | $87,500 | -- | |
| Warranty Deed | $6,000 | -- | |
| Warranty Deed | $6,000 | -- |
Mortgage History
| Date | Status | Loan Amount | Loan Type |
|---|---|---|---|
| Open | $11,398 | No Value Available | |
| Open | $227,950 | New Conventional | |
| Previous Owner | $157,140 | New Conventional | |
| Previous Owner | $115,000 | No Value Available | |
| Previous Owner | $10,000 | Credit Line Revolving | |
| Previous Owner | $85,000 | Purchase Money Mortgage |
Property History
| Date | Event | Price | Change | Sq Ft Price |
|---|---|---|---|---|
| 07/09/2025 07/09/25 | For Sale | $85,000 | -63.8% | $65 / Sq Ft |
| 01/12/2024 01/12/24 | Sold | $235,000 | -12.6% | $179 / Sq Ft |
| 12/07/2023 12/07/23 | Pending | -- | -- | -- |
| 11/10/2023 11/10/23 | For Sale | $269,000 | 0.0% | $205 / Sq Ft |
| 10/21/2023 10/21/23 | Pending | -- | -- | -- |
| 10/06/2023 10/06/23 | For Sale | $269,000 | 0.0% | $205 / Sq Ft |
| 11/20/2020 11/20/20 | Rented | $1,550 | 0.0% | -- |
| 11/13/2020 11/13/20 | Under Contract | -- | -- | -- |
| 11/01/2020 11/01/20 | For Rent | $1,550 | 0.0% | -- |
| 08/23/2019 08/23/19 | Sold | $162,000 | -1.5% | $123 / Sq Ft |
| 07/18/2019 07/18/19 | Pending | -- | -- | -- |
| 07/15/2019 07/15/19 | For Sale | $164,500 | -- | $125 / Sq Ft |
Tax History Compared to Growth
Tax History
| Year | Tax Paid | Tax Assessment Tax Assessment Total Assessment is a certain percentage of the fair market value that is determined by local assessors to be the total taxable value of land and additions on the property. | Land | Improvement |
|---|---|---|---|---|
| 2025 | $2,989 | $203,969 | $49,500 | $154,469 |
| 2024 | $2,989 | $203,969 | $49,500 | $154,469 |
| 2023 | $2,989 | $180,660 | $49,500 | $131,160 |
| 2022 | $2,877 | $175,060 | $25,163 | $149,897 |
| 2021 | $2,521 | $145,233 | $0 | $0 |
| 2020 | $1,872 | $140,525 | $0 | $0 |
| 2019 | $1,012 | $93,149 | $0 | $0 |
| 2018 | $956 | $91,413 | $0 | $0 |
| 2017 | $931 | $89,533 | $0 | $0 |
| 2016 | $915 | $87,692 | $0 | $0 |
| 2015 | $1,502 | $76,224 | $0 | $0 |
| 2014 | $633 | $72,612 | $0 | $0 |
Agents Affiliated with this Home
-
Anita Dinard

Seller's Agent in 2025
Anita Dinard
ARROW REALTY & INVESTMENTS INC
(352) 800-8498
24 in this area
130 Total Sales
-
Lisa DuRant

Seller's Agent in 2024
Lisa DuRant
BHHS FLORIDA REALTY
(352) 455-9213
2 in this area
41 Total Sales
-
Porcha Edwards
P
Buyer's Agent in 2024
Porcha Edwards
KELLER WILLIAMS CLASSIC
(904) 767-1044
1 in this area
2 Total Sales
-
Ted Trawick

Seller's Agent in 2019
Ted Trawick
CENTURY 21 ALTON CLARK
(352) 322-9329
21 in this area
71 Total Sales
-
Monica Bowman

Buyer's Agent in 2019
Monica Bowman
FOLIO REALTY LLC
(407) 474-8252
75 Total Sales
Map
Source: Stellar MLS
MLS Number: G5018109
APN: 35-19-24-0950-000-01700
- 7 Ginger Cir
- 1625 Normandy Way
- 1009 Loves Point Dr
- 624 S 14th St
- 1406 Spartan Ave
- 6817 Serpent Hawk Ln
- 6821 Serpent Hawk Ln
- 708 Mound Ave
- 0 Fairfax St Unit MFRO6327659
- TBD Fairfax St
- 1512 S Pointe Dr
- 1602 Sheffield Rd
- 1503 Woodlyn Dr
- 1322 Howard Rd
- 1416 Braebury Dr
- 1721 County Road 25a
- 1603 Woodlyn Dr
- 0 S Us Hwy 27 & Howard Rd Unit MFRG5090064
- 1085 Island Way
- 1301 Cambridge Dr

