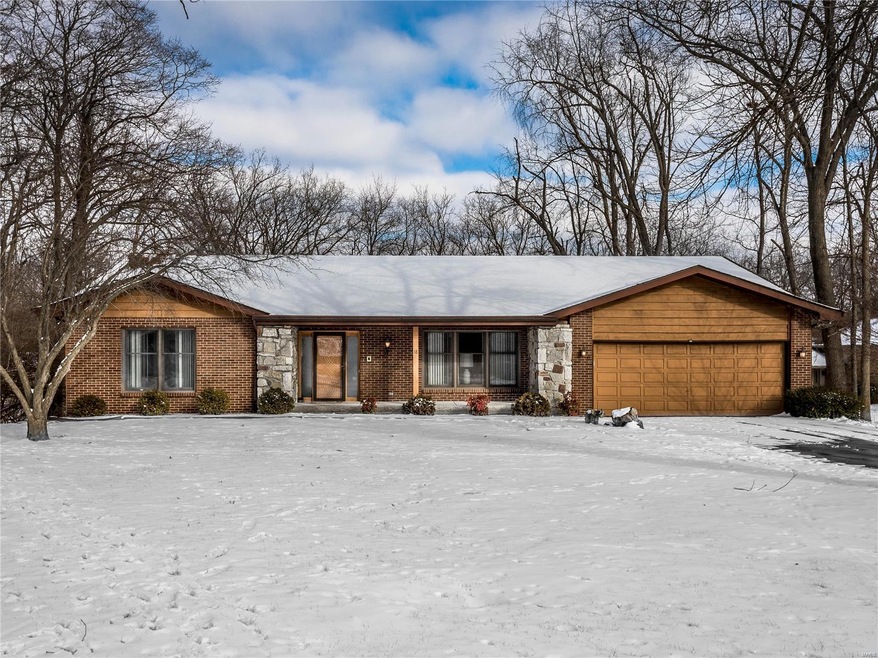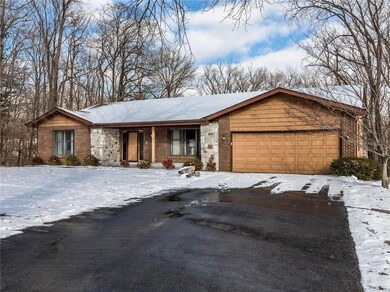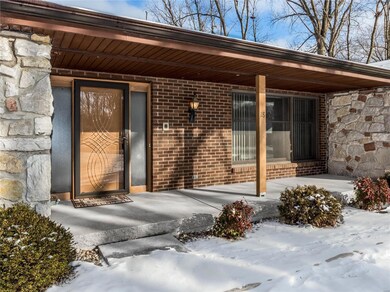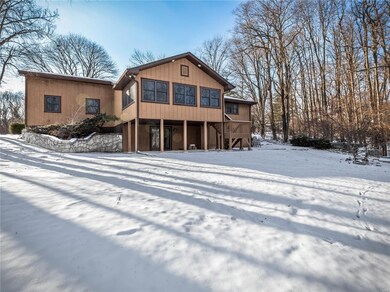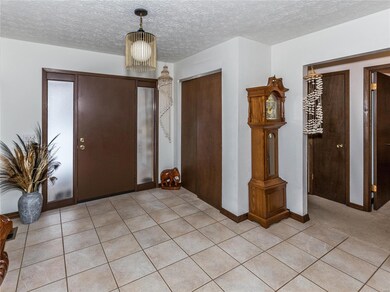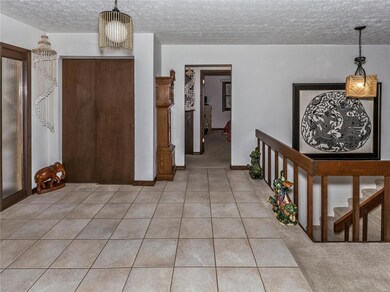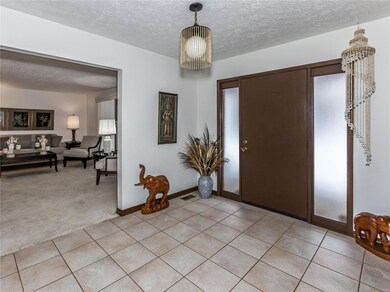
18 Ginger Ridge Ln Glen Carbon, IL 62034
Highlights
- Access To Lake
- Primary Bedroom Suite
- Clubhouse
- Woodland Elementary School Rated A-
- 0.85 Acre Lot
- Family Room with Fireplace
About This Home
As of August 2024STILL SHOWING - CURRENT CONTRACT HAS A 24 HOUR KICKOUT!
Home is located in Ginger Creek Subdivision. Nestled in the middle of town on almost a mature acre is a rare find! Close to all major interstates-bike trails-schools-2.5 miles from SIUE-downtown Edwardsville-dining-entertaining. This subdivision offers homeowners a club house with fun family activities-in-ground, pool-tennis courts-stocked lake. The homes well-constructed bones will have you understanding the pride of ownership the minute you walk in. Large rooms throughout this home allow for endless possibilities. The sunroom is an exceptional quality to the home as it is inviting with great views of the large lot. The lower level is a full walk out w/a recreation room-w/wet bar that everyone in the family will find that special place for themselves. “OTHER” room in lower level is perfect for home schooling-crafting-gym-in-law suite-grown child suite-playroom-storage etc. Home sits on a quiet cul-de-sac street.
Last Agent to Sell the Property
RE/MAX Alliance License #475126688 Listed on: 02/19/2021

Home Details
Home Type
- Single Family
Est. Annual Taxes
- $8,875
Year Built
- Built in 1977
Lot Details
- 0.85 Acre Lot
- Cul-De-Sac
- Corner Lot
- Backs to Trees or Woods
HOA Fees
- $42 Monthly HOA Fees
Parking
- 2 Car Attached Garage
Home Design
- Ranch Style House
- Traditional Architecture
- Brick or Stone Veneer Front Elevation
- Cedar
Interior Spaces
- Wet Bar
- Central Vacuum
- Wood Burning Fireplace
- Some Wood Windows
- Window Treatments
- Atrium Doors
- Entrance Foyer
- Family Room with Fireplace
- 2 Fireplaces
- Living Room
- Formal Dining Room
- Den
- Bonus Room
- Sun or Florida Room
- Partially Carpeted
- Fire and Smoke Detector
- Laundry on main level
Kitchen
- Eat-In Kitchen
- <<builtInOvenToken>>
- Electric Cooktop
- <<microwave>>
- Dishwasher
- Disposal
Bedrooms and Bathrooms
- 3 Main Level Bedrooms
- Primary Bedroom Suite
- 3 Full Bathrooms
Basement
- Walk-Out Basement
- Basement Fills Entire Space Under The House
- Fireplace in Basement
- Finished Basement Bathroom
Outdoor Features
- Access To Lake
- Covered patio or porch
Schools
- Edwardsville Dist 7 Elementary And Middle School
- Edwardsville High School
Utilities
- Forced Air Heating and Cooling System
- Electric Water Heater
- Water Softener is Owned
Listing and Financial Details
- Assessor Parcel Number 14-2-15-22-19-401-018
Community Details
Recreation
- Tennis Club
- Community Pool
- Recreational Area
Additional Features
- Clubhouse
Ownership History
Purchase Details
Home Financials for this Owner
Home Financials are based on the most recent Mortgage that was taken out on this home.Purchase Details
Home Financials for this Owner
Home Financials are based on the most recent Mortgage that was taken out on this home.Similar Homes in Glen Carbon, IL
Home Values in the Area
Average Home Value in this Area
Purchase History
| Date | Type | Sale Price | Title Company |
|---|---|---|---|
| Special Warranty Deed | $445,000 | Town & Country Title Co | |
| Warranty Deed | -- | Abstracts & Titles | |
| Warranty Deed | $312,000 | Abstracts & Titles |
Mortgage History
| Date | Status | Loan Amount | Loan Type |
|---|---|---|---|
| Open | $356,000 | New Conventional | |
| Previous Owner | $288,000 | New Conventional | |
| Previous Owner | $33,000 | New Conventional | |
| Previous Owner | $249,600 | New Conventional |
Property History
| Date | Event | Price | Change | Sq Ft Price |
|---|---|---|---|---|
| 08/13/2024 08/13/24 | Sold | $445,000 | +3.5% | $94 / Sq Ft |
| 08/12/2024 08/12/24 | Pending | -- | -- | -- |
| 07/06/2024 07/06/24 | For Sale | $429,900 | -3.4% | $91 / Sq Ft |
| 07/03/2024 07/03/24 | Off Market | $445,000 | -- | -- |
| 04/09/2021 04/09/21 | Sold | $312,000 | +4.0% | $66 / Sq Ft |
| 03/29/2021 03/29/21 | Pending | -- | -- | -- |
| 02/19/2021 02/19/21 | For Sale | $299,900 | -- | $64 / Sq Ft |
Tax History Compared to Growth
Tax History
| Year | Tax Paid | Tax Assessment Tax Assessment Total Assessment is a certain percentage of the fair market value that is determined by local assessors to be the total taxable value of land and additions on the property. | Land | Improvement |
|---|---|---|---|---|
| 2023 | $8,875 | $122,470 | $25,750 | $96,720 |
| 2022 | $8,423 | $113,210 | $23,800 | $89,410 |
| 2021 | $7,635 | $107,450 | $22,590 | $84,860 |
| 2020 | $7,419 | $104,130 | $21,890 | $82,240 |
| 2019 | $7,339 | $102,390 | $21,520 | $80,870 |
| 2018 | $6,828 | $97,780 | $20,550 | $77,230 |
| 2017 | $6,720 | $95,720 | $20,120 | $75,600 |
| 2016 | $6,082 | $95,720 | $20,120 | $75,600 |
| 2015 | $5,628 | $88,730 | $18,650 | $70,080 |
| 2014 | $5,628 | $88,730 | $18,650 | $70,080 |
| 2013 | $5,628 | $88,730 | $18,650 | $70,080 |
Agents Affiliated with this Home
-
Kevin Wrigley

Seller's Agent in 2024
Kevin Wrigley
Fusion Realty, LLC
(618) 781-9170
31 in this area
279 Total Sales
-
Carrie Brase

Buyer's Agent in 2024
Carrie Brase
RE/MAX
(618) 977-2662
43 in this area
369 Total Sales
-
Sandi Lewis

Seller's Agent in 2021
Sandi Lewis
RE/MAX
(618) 304-4800
36 in this area
412 Total Sales
Map
Source: MARIS MLS
MLS Number: MIS21009434
APN: 14-2-15-22-19-401-018
- 505 Valley View Dr
- 110 Bayridge Ct
- 110 Ginger Creek Pkwy Unit 3
- 25 Oakdale Lake Cir
- 15 Sugar Creek Ln
- 0 S State Route 157 Unit MAR25012689
- 342 Glen Carbon Rd
- 11 Glen Hollow Rd
- 5915 Meridian Woods
- 6 Shingle Oaks Dr
- 2 Sugar Hill Ct
- 5 Shingle Oaks Dr
- 116 Dunwoody Dr
- 13 Cougar Dr Unit A & B
- 30 Grainey Dr
- 1901 Applegate Ln
- 6533 Madena Dr
- 78 Depot Dr
- 6480 Green Acres
- 1 Fairway Dr
