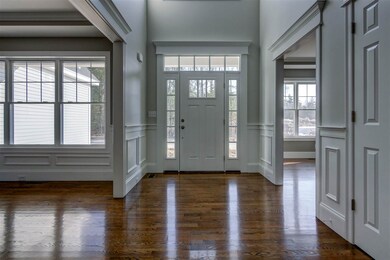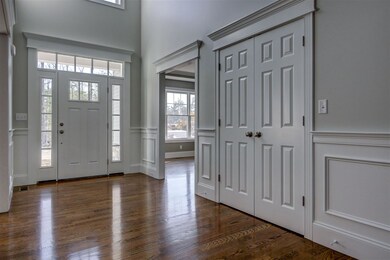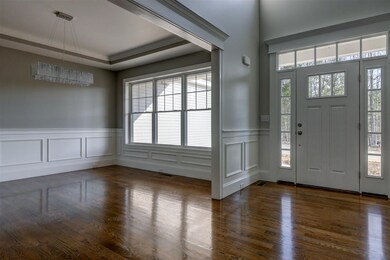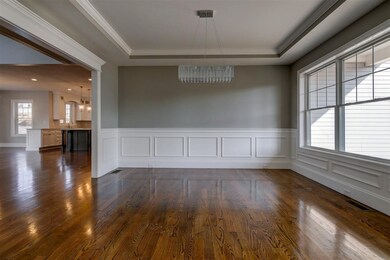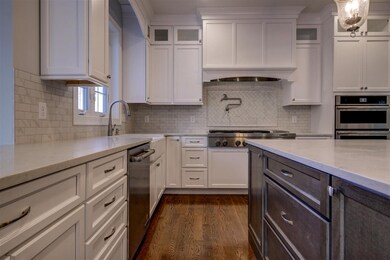
18 Glendenin Rd Windham, NH 03087
Highlights
- Newly Remodeled
- Colonial Architecture
- 3 Car Direct Access Garage
- Golden Brook Elementary School Rated A-
- Wooded Lot
- Forced Air Heating System
About This Home
As of October 2021WOOD MEADOW ESTATES | NEW CONSTRUCTION | READY IN 4 MONTHS Windham's newest premier neighborhood! This meticulously designed colonial features a two-story family room with fireplace, spacious eat in kitchen, first floor office and formal dining room. The second floor offers four spacious bedrooms to include a beautiful master suite with spa like bath! Property is being built by one of Windham's most renowned Builders, known for extraordinary detail and quality construction. Don't miss the opportunity to customize this home and make your selections! MANY PLANS TO CHOOSE FROM . . . SEVERAL LOTS AVAILABLE! Agent related to Seller.
Last Agent to Sell the Property
DiPietro Group Real Estate License #049965 Listed on: 08/27/2018
Last Buyer's Agent
DiPietro Group Real Estate License #049965 Listed on: 08/27/2018
Home Details
Home Type
- Single Family
Est. Annual Taxes
- $18,291
Year Built
- Built in 2018 | Newly Remodeled
Lot Details
- 0.68 Acre Lot
- Level Lot
- Wooded Lot
Parking
- 3 Car Direct Access Garage
- Automatic Garage Door Opener
Home Design
- Colonial Architecture
- Concrete Foundation
- Wood Frame Construction
- Architectural Shingle Roof
- Vinyl Siding
Interior Spaces
- 2-Story Property
Bedrooms and Bathrooms
- 4 Bedrooms
Basement
- Basement Fills Entire Space Under The House
- Walk-Up Access
- Natural lighting in basement
Schools
- Golden Brook Elementary School
- Windham Middle School
- Windham High School
Utilities
- Forced Air Heating System
- Heating System Uses Gas
- 200+ Amp Service
- Liquid Propane Gas Water Heater
- Private Sewer
- Cable TV Available
Community Details
- Wood Meadow Estates Subdivision
Listing and Financial Details
- Legal Lot and Block 8007 / D
Ownership History
Purchase Details
Home Financials for this Owner
Home Financials are based on the most recent Mortgage that was taken out on this home.Purchase Details
Home Financials for this Owner
Home Financials are based on the most recent Mortgage that was taken out on this home.Purchase Details
Similar Homes in the area
Home Values in the Area
Average Home Value in this Area
Purchase History
| Date | Type | Sale Price | Title Company |
|---|---|---|---|
| Warranty Deed | $1,090,000 | None Available | |
| Warranty Deed | $225,000 | -- | |
| Warranty Deed | $370,000 | -- |
Mortgage History
| Date | Status | Loan Amount | Loan Type |
|---|---|---|---|
| Open | $872,000 | Purchase Money Mortgage | |
| Previous Owner | $548,800 | New Conventional |
Property History
| Date | Event | Price | Change | Sq Ft Price |
|---|---|---|---|---|
| 10/18/2021 10/18/21 | Sold | $1,090,000 | +1.4% | $305 / Sq Ft |
| 09/02/2021 09/02/21 | Pending | -- | -- | -- |
| 08/26/2021 08/26/21 | For Sale | $1,075,000 | +34.6% | $301 / Sq Ft |
| 01/07/2020 01/07/20 | Sold | $798,818 | +1.8% | $224 / Sq Ft |
| 05/28/2019 05/28/19 | Pending | -- | -- | -- |
| 03/11/2019 03/11/19 | Price Changed | $784,900 | -7.6% | $220 / Sq Ft |
| 08/27/2018 08/27/18 | For Sale | $849,000 | -- | $238 / Sq Ft |
Tax History Compared to Growth
Tax History
| Year | Tax Paid | Tax Assessment Tax Assessment Total Assessment is a certain percentage of the fair market value that is determined by local assessors to be the total taxable value of land and additions on the property. | Land | Improvement |
|---|---|---|---|---|
| 2024 | $18,291 | $807,900 | $206,100 | $601,800 |
| 2023 | $16,574 | $774,500 | $206,100 | $568,400 |
| 2022 | $15,304 | $774,500 | $206,100 | $568,400 |
| 2021 | $14,328 | $769,500 | $206,100 | $563,400 |
| 2020 | $14,721 | $769,500 | $206,100 | $563,400 |
| 2019 | $4,127 | $183,000 | $183,000 | $0 |
| 2018 | $4,262 | $183,000 | $183,000 | $0 |
| 2017 | $0 | $46,500 | $46,500 | $0 |
| 2016 | -- | $0 | $0 | $0 |
Agents Affiliated with this Home
-
Shannon DiPietro

Seller's Agent in 2021
Shannon DiPietro
DiPietro Group Real Estate
(603) 965-5834
91 in this area
196 Total Sales
-
T
Buyer's Agent in 2021
The Bisson-Castles Team
RE/MAX
Map
Source: PrimeMLS
MLS Number: 4715312
APN: WNDM-000025-R000000-009009

