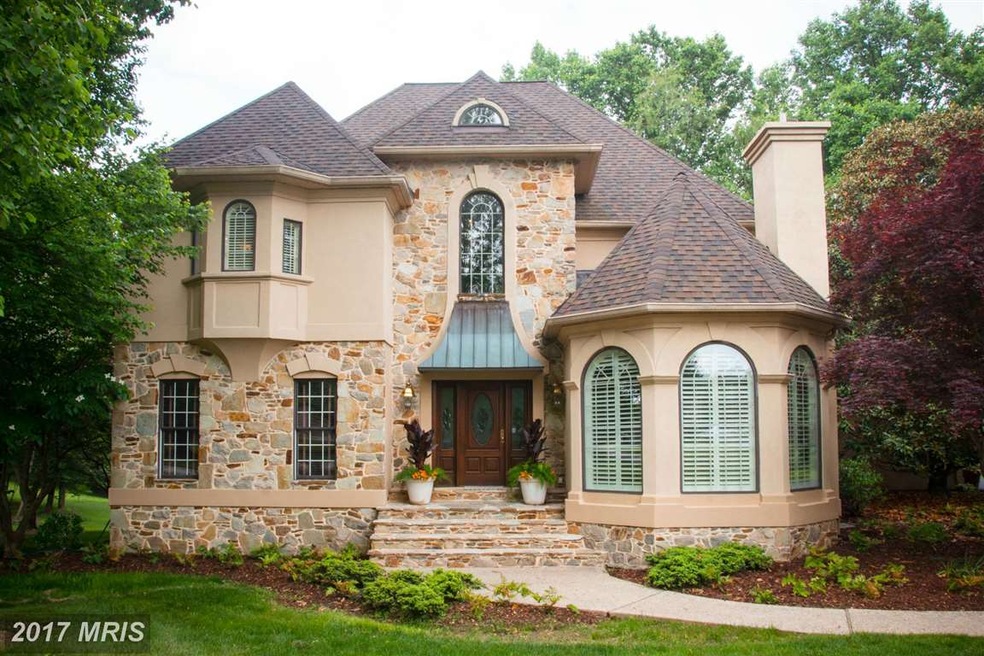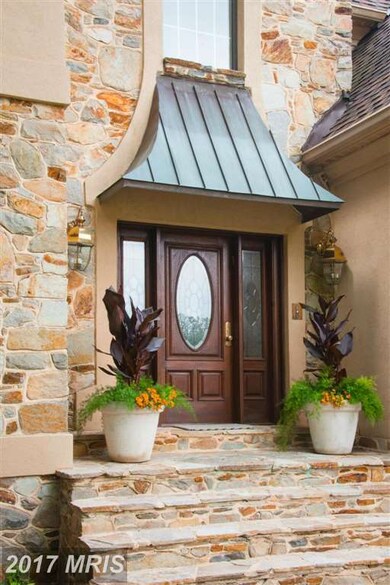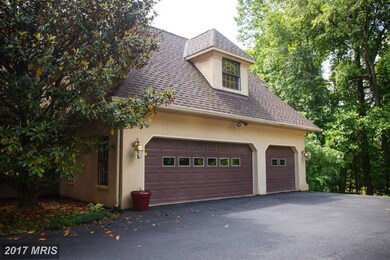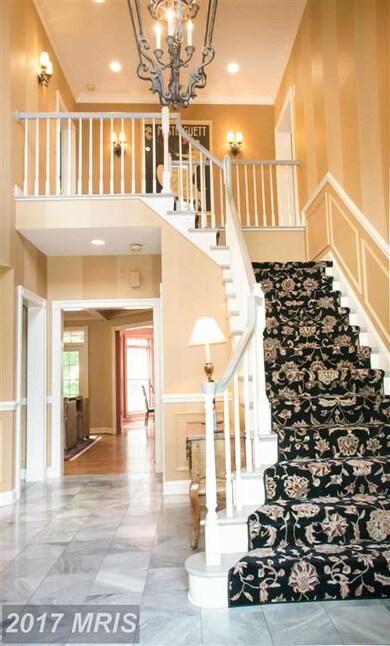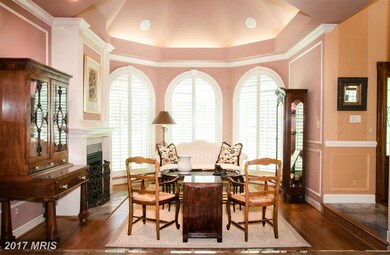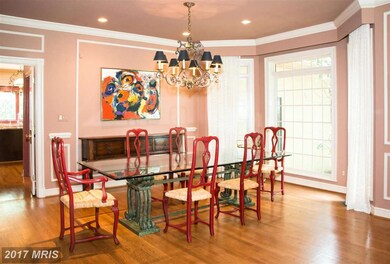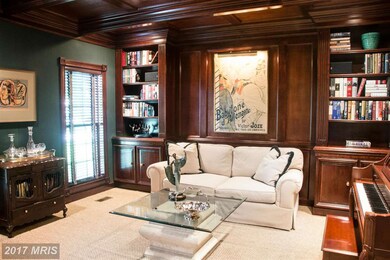
18 Hambleton Ct Pikesville, MD 21208
Highlights
- Eat-In Gourmet Kitchen
- 0.66 Acre Lot
- Deck
- Fort Garrison Elementary School Rated 10
- Colonial Architecture
- Two Story Ceilings
About This Home
As of February 2022Stunning Custom Built Colonial in an Exclusive Neighborhood. Large Living Spaces, Custom Detail, High-End Finishes, 5 BR 4.5 BA, Gourmet Kitch w/ Prof Appliances, Luxe Mast Suite w/ FP, Sitting Room , and Spa Ba, Finished LL w/ Rec Rm, Park-like Backyard, Lg Deck, Attached Garage, & More!
Last Agent to Sell the Property
Alex Cooper Auctioneers, Inc. License #SP98372459 Listed on: 06/01/2015
Last Buyer's Agent
Rebecca Perlow
Berkshire Hathaway HomeServices Homesale Realty
Home Details
Home Type
- Single Family
Est. Annual Taxes
- $10,014
Year Built
- Built in 1990
Lot Details
- 0.66 Acre Lot
- Property is in very good condition
Parking
- 3 Car Attached Garage
- Garage Door Opener
- On-Street Parking
- Off-Street Parking
Home Design
- Colonial Architecture
- Shingle Roof
- Stone Siding
- Dryvit Stucco
Interior Spaces
- Property has 3 Levels
- Traditional Floor Plan
- Built-In Features
- Chair Railings
- Crown Molding
- Beamed Ceilings
- Tray Ceiling
- Two Story Ceilings
- Skylights
- Recessed Lighting
- 4 Fireplaces
- Fireplace With Glass Doors
- Screen For Fireplace
- Fireplace Mantel
- Double Pane Windows
- Window Treatments
- Palladian Windows
- Atrium Windows
- Casement Windows
- French Doors
- Mud Room
- Entrance Foyer
- Family Room Off Kitchen
- Sitting Room
- Living Room
- Dining Area
- Den
- Library
- Loft
- Game Room
- Utility Room
- Wood Flooring
- Monitored
Kitchen
- Eat-In Gourmet Kitchen
- Breakfast Room
- Built-In Double Oven
- <<cooktopDownDraftToken>>
- <<microwave>>
- Dishwasher
- Kitchen Island
- Upgraded Countertops
- Disposal
Bedrooms and Bathrooms
- 5 Bedrooms
- En-Suite Primary Bedroom
- En-Suite Bathroom
- 4.5 Bathrooms
Laundry
- Front Loading Dryer
- Front Loading Washer
Finished Basement
- Heated Basement
- Walk-Out Basement
- Basement Fills Entire Space Under The House
- Rear Basement Entry
- Basement Windows
Outdoor Features
- Deck
Utilities
- Forced Air Zoned Heating and Cooling System
- Vented Exhaust Fan
- 60 Gallon+ Natural Gas Water Heater
Community Details
- No Home Owners Association
- Helmsley Court Subdivision
Listing and Financial Details
- Tax Lot 29
- Assessor Parcel Number 04032100010889
Ownership History
Purchase Details
Home Financials for this Owner
Home Financials are based on the most recent Mortgage that was taken out on this home.Purchase Details
Purchase Details
Similar Homes in the area
Home Values in the Area
Average Home Value in this Area
Purchase History
| Date | Type | Sale Price | Title Company |
|---|---|---|---|
| Deed | $2,125,000 | None Listed On Document | |
| Interfamily Deed Transfer | -- | Attorney | |
| Deed | $788,600 | -- |
Mortgage History
| Date | Status | Loan Amount | Loan Type |
|---|---|---|---|
| Previous Owner | $827,136 | New Conventional | |
| Previous Owner | $250,000 | Credit Line Revolving | |
| Previous Owner | $115,000 | No Value Available | |
| Previous Owner | $500,000 | Credit Line Revolving |
Property History
| Date | Event | Price | Change | Sq Ft Price |
|---|---|---|---|---|
| 02/01/2022 02/01/22 | Sold | $2,150,000 | -6.3% | $352 / Sq Ft |
| 12/02/2021 12/02/21 | Pending | -- | -- | -- |
| 10/21/2021 10/21/21 | For Sale | $2,295,000 | +108.6% | $376 / Sq Ft |
| 09/03/2015 09/03/15 | Sold | $1,100,000 | +29.4% | $273 / Sq Ft |
| 06/06/2015 06/06/15 | Pending | -- | -- | -- |
| 06/01/2015 06/01/15 | For Sale | $850,000 | -- | $211 / Sq Ft |
Tax History Compared to Growth
Tax History
| Year | Tax Paid | Tax Assessment Tax Assessment Total Assessment is a certain percentage of the fair market value that is determined by local assessors to be the total taxable value of land and additions on the property. | Land | Improvement |
|---|---|---|---|---|
| 2025 | $20,943 | $2,001,000 | $303,600 | $1,697,400 |
| 2024 | $20,943 | $1,630,533 | $0 | $0 |
| 2023 | $8,435 | $1,260,067 | $0 | $0 |
| 2022 | $11,970 | $889,600 | $303,600 | $586,000 |
| 2021 | $10,855 | $872,067 | $0 | $0 |
| 2020 | $10,357 | $854,533 | $0 | $0 |
| 2019 | $10,144 | $837,000 | $303,600 | $533,400 |
| 2018 | $11,566 | $802,767 | $0 | $0 |
| 2017 | $9,866 | $768,533 | $0 | $0 |
| 2016 | $11,985 | $734,300 | $0 | $0 |
| 2015 | $11,985 | $734,300 | $0 | $0 |
| 2014 | $11,985 | $734,300 | $0 | $0 |
Agents Affiliated with this Home
-
Charlie Hatter

Seller's Agent in 2022
Charlie Hatter
Monument Sotheby's International Realty
(202) 744-0948
3 in this area
206 Total Sales
-
Keisha McClain

Buyer's Agent in 2022
Keisha McClain
Hubble Bisbee Christie's International Real Estate
(443) 414-2168
6 in this area
43 Total Sales
-
Jared Block

Seller's Agent in 2015
Jared Block
Alex Cooper Auctioneers, Inc.
(443) 804-1418
17 in this area
245 Total Sales
-
R
Buyer's Agent in 2015
Rebecca Perlow
Berkshire Hathaway HomeServices Homesale Realty
Map
Source: Bright MLS
MLS Number: 1002611628
APN: 03-2100010889
- 3139 Old Court Rd
- 6 Paladia Way
- 3000 Stone Cliff Dr Unit 205
- 3207 Midfield Rd
- 2900 Stone Cliff Dr Unit 102
- 2900 Stone Cliff Dr Unit 101
- 7400 Travertine Dr Unit 408
- 7500 Travertine Dr Unit 301
- 2907 Lightfoot Dr
- 7902 Brynmor Ct Unit 503
- 7902 Brynmor Ct Unit 201
- 27 Stonehenge Cir Unit 11
- 25 Stonehenge Cir
- 8002 Brynmor Ct Unit 105
- 2906 Oakton Ct
- 16 Stonehenge Cir Unit 16
- 33 Stonehenge Cir Unit 336
- 6818 Timberlane Rd
- 3203 Old Post Dr Unit 32031
- 7 Stonehenge Cir Unit 5
