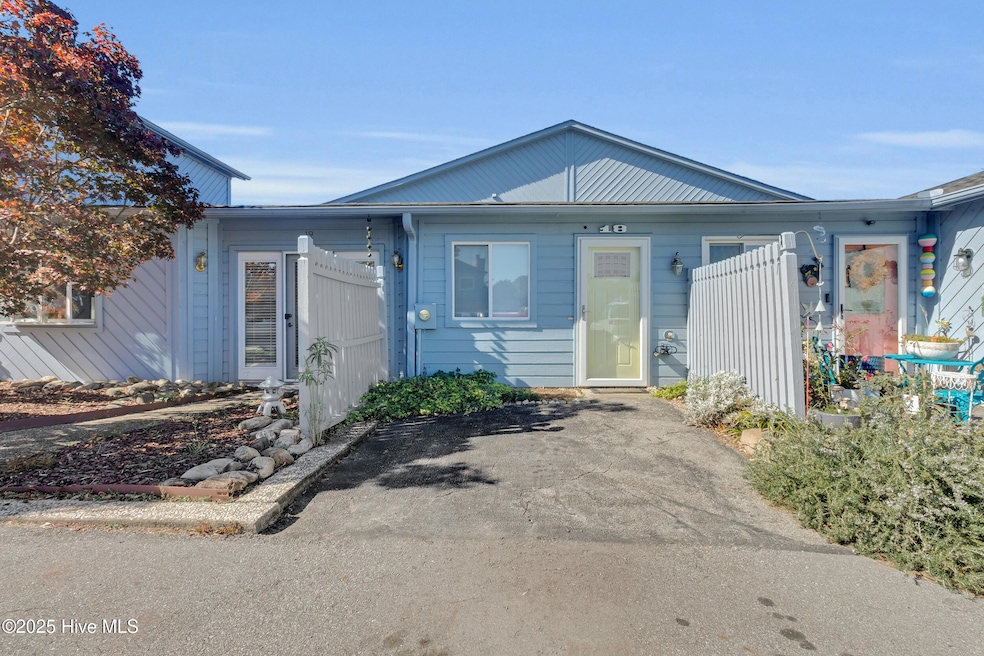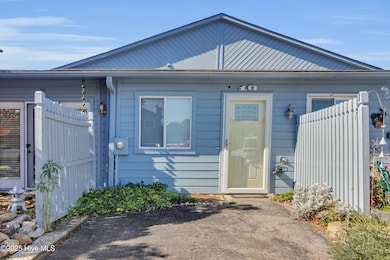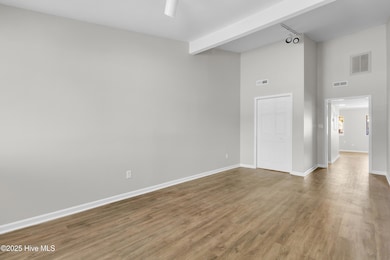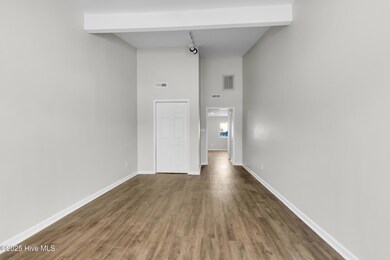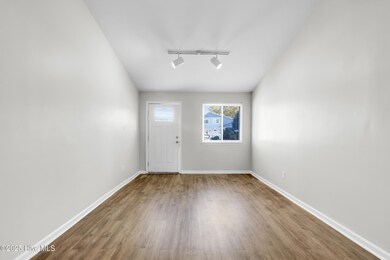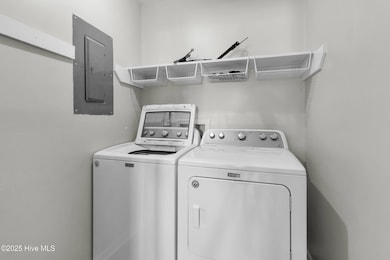18 Harbor Dr New Bern, NC 28560
2
Beds
2
Baths
1,433
Sq Ft
871
Sq Ft Lot
Highlights
- Home fronts a canal
- 1 Fireplace
- Restaurant
- Deck
- Community Playground
- Picnic Area
About This Home
Enjoy waterfront living in this beautiful 2-bedroom, 2-bathroom townhome located in the desirable River Bend community. This home sits directly on the water, offering peaceful river views right from your private deck. The downstairs area features a spacious kitchen with stainless steel appliances, plenty of countertop and cabinet space, and a peekaboo window overlooking the living room. You'll also find a convenient laundry room with washer and dryer included, along with a cozy dining area perfect for entertaining. Perfectly located in a sought-after neighborhood, this townhome is ready to rent and waiting for you to call it home.
Townhouse Details
Home Type
- Townhome
Year Built
- Built in 1981
Lot Details
- 871 Sq Ft Lot
- Home fronts a canal
Home Design
- Wood Frame Construction
- Wood Siding
Interior Spaces
- 1,433 Sq Ft Home
- 2-Story Property
- Ceiling Fan
- 1 Fireplace
- Blinds
- Combination Dining and Living Room
- Water Views
- Attic Access Panel
Kitchen
- Range
- Dishwasher
Flooring
- Carpet
- Tile
- Vinyl
Bedrooms and Bathrooms
- 2 Bedrooms
- 2 Full Bathrooms
Laundry
- Dryer
- Washer
Parking
- Driveway
- Paved Parking
- Parking Lot
Outdoor Features
- Deck
Schools
- Ben Quinn Elementary School
- H. J. Macdonald Middle School
- New Bern High School
Utilities
- Heat Pump System
- Electric Water Heater
Listing and Financial Details
- Tenant pays for cooling, water, sewer, heating, gas, electricity
- The owner pays for hoa
Community Details
Overview
- Property has a Home Owners Association
- River Bend Subdivision
- Maintained Community
Amenities
- Picnic Area
- Restaurant
Recreation
- Golf Course Membership Available
- Community Playground
- Dog Park
Pet Policy
- Dogs Allowed
Map
Source: Hive MLS
MLS Number: 100541061
Nearby Homes
- 32 Harbor Dr
- 1410 Harbourside Dr Unit 1409-1410
- 809 Crane Dr
- 6117 Ibis Ln
- 6110 Albatross Dr
- 2201 Harbourside Dr
- 6312 Albatross Dr
- 7402 Windward Dr
- 909 Hearthside Ct
- 7801 Windward Dr
- 4001 Marina Townes Dr
- 5705 Gondolier Dr
- 7302 Windward Dr
- 5630 Gondolier Dr
- 5724 Gondolier Dr
- 5813 Barbary Coast Dr
- 6018 Cardinal Dr
- 10022 Windward Dr
- 6104 Falcon Dr
- 5804 Gondolier Dr
- 218 Dock Side Dr
- 6313 Cardinal Dr
- 921 Hurricane Ct
- 1216 Barkentine Dr
- 2039 Royal Pines Dr
- 714 San Juan Rd
- 914 Muirfield Place
- 150 Finch Ln
- 1090 Summersweet Dr
- 714 Pollock St Unit B
- 211 Lynden Ln
- 411 George St Unit 4
- 411 George St Unit 1
- 916 Cedar St Unit A
- 1102 Broad St
- 1350 Trent Blvd
- 921 Eubanks St
- 111 Iverson Ln
- 1707 Asheville St
- 1806 Greensboro St
