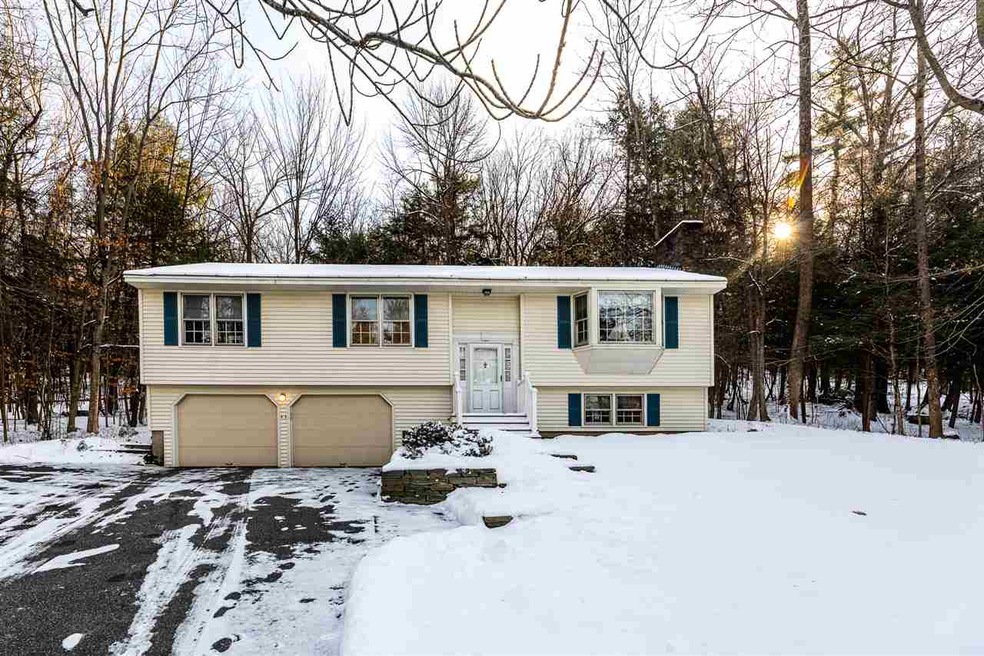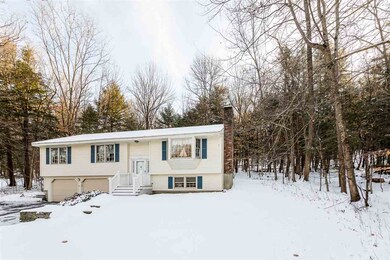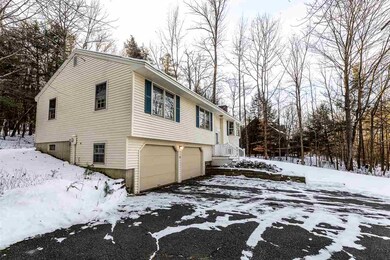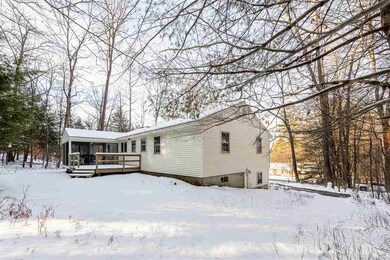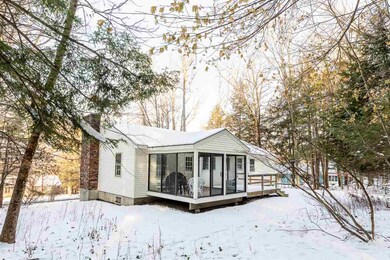
18 Haskins Rd Hanover, NH 03755
Highlights
- Deck
- Multiple Fireplaces
- Wood Flooring
- Bernice A. Ray School Rated A+
- Raised Ranch Architecture
- Screened Porch
About This Home
As of December 2022Wonderfully maintained in town property with two working fireplaces on nicely landscaped and private lot with westerly views. Updated kitchen and bathrooms with granite counter tops. Crown molding along with hardwood and tile floors throughout. Three season sunroom leading on to private deck for enjoying those warm summer nights with family and friends. An easy walk to campus. Move in and start enjoying the special Hanover lifestyle.
Last Agent to Sell the Property
Joe Roberto
Big Green Real Estate License #061587 Listed on: 01/13/2020
Last Buyer's Agent
Steven Usle
Prudent Real Estate License #002628
Home Details
Home Type
- Single Family
Est. Annual Taxes
- $9,345
Year Built
- Built in 1972
Lot Details
- 0.71 Acre Lot
- Landscaped
- Lot Sloped Up
- Property is zoned SR1
Parking
- 2 Car Attached Garage
Home Design
- Raised Ranch Architecture
- Poured Concrete
- Wood Frame Construction
- Shingle Roof
- Vinyl Siding
Interior Spaces
- 2-Story Property
- Ceiling Fan
- Multiple Fireplaces
- Wood Burning Fireplace
- Window Treatments
- Dining Area
- Screened Porch
- Fire and Smoke Detector
- Property Views
Kitchen
- Electric Range
- <<microwave>>
- Dishwasher
- Kitchen Island
Flooring
- Wood
- Carpet
- Slate Flooring
- Ceramic Tile
Bedrooms and Bathrooms
- 3 Bedrooms
- En-Suite Primary Bedroom
Laundry
- Dryer
- Washer
Finished Basement
- Walk-Out Basement
- Laundry in Basement
- Natural lighting in basement
Outdoor Features
- Deck
Schools
- Bernice A. Ray Elementary School
- Frances C. Richmond Middle Sch
- Hanover High School
Utilities
- Electric Water Heater
- High Speed Internet
- Cable TV Available
Community Details
- Hiking Trails
Listing and Financial Details
- Legal Lot and Block 1 / 107
Ownership History
Purchase Details
Home Financials for this Owner
Home Financials are based on the most recent Mortgage that was taken out on this home.Purchase Details
Home Financials for this Owner
Home Financials are based on the most recent Mortgage that was taken out on this home.Similar Homes in the area
Home Values in the Area
Average Home Value in this Area
Purchase History
| Date | Type | Sale Price | Title Company |
|---|---|---|---|
| Warranty Deed | $820,000 | None Available | |
| Warranty Deed | $820,000 | None Available | |
| Warranty Deed | $820,000 | None Available | |
| Warranty Deed | $580,000 | None Available | |
| Warranty Deed | $580,000 | None Available | |
| Warranty Deed | $580,000 | None Available |
Mortgage History
| Date | Status | Loan Amount | Loan Type |
|---|---|---|---|
| Open | $520,000 | Purchase Money Mortgage | |
| Closed | $520,000 | Purchase Money Mortgage | |
| Previous Owner | $280,000 | New Conventional | |
| Previous Owner | $300,000 | Stand Alone Refi Refinance Of Original Loan | |
| Previous Owner | $30,000 | Unknown | |
| Previous Owner | $60,000 | Unknown |
Property History
| Date | Event | Price | Change | Sq Ft Price |
|---|---|---|---|---|
| 12/16/2022 12/16/22 | Sold | $820,000 | +0.6% | $338 / Sq Ft |
| 10/17/2022 10/17/22 | Pending | -- | -- | -- |
| 10/05/2022 10/05/22 | For Sale | $815,000 | +40.5% | $336 / Sq Ft |
| 04/16/2020 04/16/20 | Sold | $580,000 | -3.2% | $322 / Sq Ft |
| 01/16/2020 01/16/20 | Pending | -- | -- | -- |
| 01/13/2020 01/13/20 | For Sale | $598,900 | -- | $333 / Sq Ft |
Tax History Compared to Growth
Tax History
| Year | Tax Paid | Tax Assessment Tax Assessment Total Assessment is a certain percentage of the fair market value that is determined by local assessors to be the total taxable value of land and additions on the property. | Land | Improvement |
|---|---|---|---|---|
| 2024 | $11,564 | $600,100 | $276,100 | $324,000 |
| 2023 | $11,126 | $600,100 | $276,100 | $324,000 |
| 2022 | $10,676 | $600,100 | $276,100 | $324,000 |
| 2021 | $10,586 | $600,100 | $276,100 | $324,000 |
| 2020 | $9,476 | $468,900 | $300,100 | $168,800 |
| 2019 | $9,345 | $468,900 | $300,100 | $168,800 |
| 2018 | $9,017 | $468,900 | $300,100 | $168,800 |
| 2017 | $8,329 | $384,000 | $180,300 | $203,700 |
| 2016 | $8,175 | $384,000 | $180,300 | $203,700 |
| 2015 | $8,018 | $384,000 | $180,300 | $203,700 |
| 2014 | $7,692 | $384,000 | $180,300 | $203,700 |
| 2013 | $7,415 | $384,000 | $180,300 | $203,700 |
| 2012 | $7,087 | $383,300 | $184,400 | $198,900 |
Agents Affiliated with this Home
-
Tyler Hall

Seller's Agent in 2022
Tyler Hall
BHHS Verani Upper Valley
(802) 359-2687
82 Total Sales
-
Kasia Butterfield

Buyer's Agent in 2022
Kasia Butterfield
Coldwell Banker LIFESTYLES - Quechee
(802) 369-0188
146 Total Sales
-
J
Seller's Agent in 2020
Joe Roberto
Big Green Real Estate
-
S
Buyer's Agent in 2020
Steven Usle
Prudent Real Estate
Map
Source: PrimeMLS
MLS Number: 4790003
APN: HNOV-000039-000107-000001
- 26 Low Rd
- 1 Rayton Rd
- 37 Low Rd
- 8 Willow Spring Ln
- 4 O'Leary Ave
- 24 Greensboro Rd
- 3 Crowley Terrace
- 2 Brockway Rd
- 5 College Hill
- 26 Stonehurst Common
- 36 Stonehurst Common
- 7 Shadow Brook Dr
- 10 Curtiss Rd
- 53 Lyme Rd Unit 29
- 84 S Main St
- 7 Gile Dr Unit 2B
- 12 Dresden Rd
- 4 Gile Dr Unit 2A
- 4 Occom Ridge
- 87 Greensboro Rd
