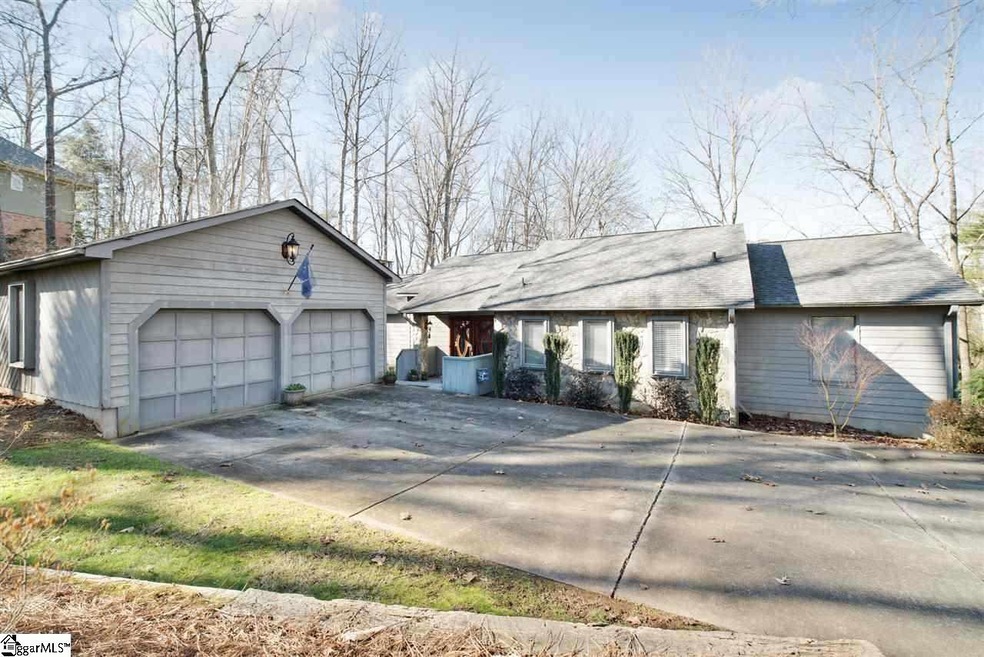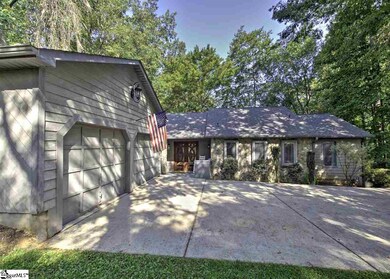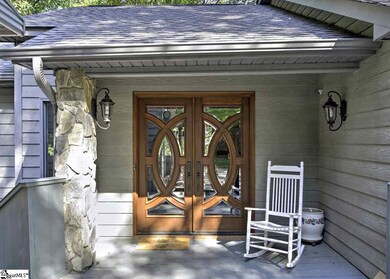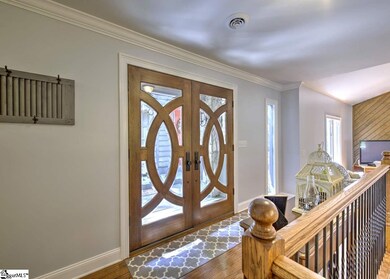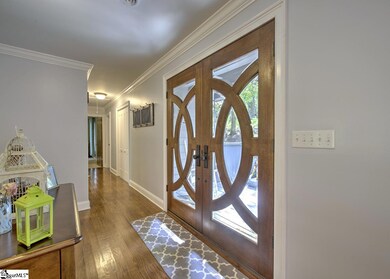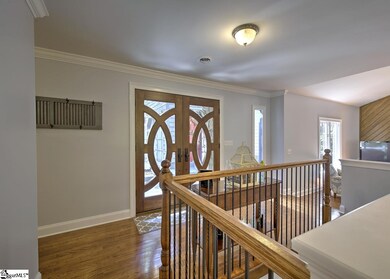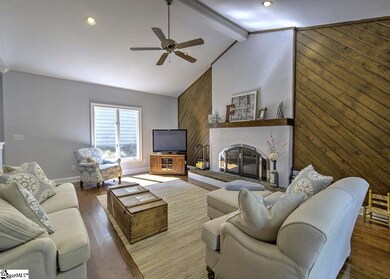
18 Hoppin John Ln Taylors, SC 29687
Highlights
- Open Floorplan
- Deck
- Traditional Architecture
- Paris Elementary School Rated A
- Wooded Lot
- Cathedral Ceiling
About This Home
As of April 2019Wow, another chance to make this lovely home yours!! Unfortunately the sale of the potential buyers house did not sell so this home is back on the market with all repairs from the home inspection complete. While downtown Greenville a short drive away, the Pebble Creek community feels like living in the mountains with mature trees and lush vegetation. The entry to the home which is on a quiet cul du sac street is stunning with beautiful wooden double doors that open into a lovely foyer. Enjoy the wood burning fireplace in the family room with unique features of wood and stone. Step into the dining room that is large enough for a huge family celebration. The kitchen is possibly the most beautiful room with practical and pretty furniture cabinetry and granite counter tops. The appliances will certainly be appreciated by the cook in the family, induction cook top and large commercial style refrigerator. The house is perfect for entertaining. The large screened porch and deck that overlooks the huge private fenced with black iron back yard. The main floor master bedroom is large and inviting. Three large private bedrooms on the lower level The home is freshly painted, has a new roof, gutters and HVAC with a whole house dehumidifier. The sellers love their home so much that they want to move it to another state. I’m sure you will the same as the family who have enjoyed their home. I’m including their feelings about their home. Things we enjoy about the home- Close to Downtown Greenville, Greer and Travelers Rest. Close to the swamp rabbit trail, Furman and other parks. The traffic is not bad for commuting into Greenville or Simpsonville for work in the morning. It is a quiet street with very sweet neighbors who wave and are friendly but also keep to themselves. The driveway allows for our kids to play in the front yard without us worrying they will run into the road but still with enough room to ride bikes and draw with chalk and the back yard is perfect for picnics and catch. The screened in porch is awesome year round but mainly in the fall and spring for late dinners or drinks after the sun goes down. The fireplace is my FAVORITE in the winter to curl up and hear the wood popping and the smell of the wood burning. I love the space from the kitchen to the living room, the flow of feeling like everyone is together upstairs and the counter space when cooking a big meal. I like the master on the main floor away from the other rooms, it gives everyone their own space. There honestly is nothing I don't like about this house. It hurts my heart to leave it and I really hope another family will enjoy it like I do!
Last Agent to Sell the Property
Allen Tate Company - Greer License #64276 Listed on: 08/29/2018

Home Details
Home Type
- Single Family
Est. Annual Taxes
- $2,193
Year Built
- 1981
Lot Details
- 0.51 Acre Lot
- Cul-De-Sac
- Fenced Yard
- Gentle Sloping Lot
- Wooded Lot
HOA Fees
- $13 Monthly HOA Fees
Home Design
- Traditional Architecture
- Architectural Shingle Roof
- Stone Exterior Construction
- Hardboard
Interior Spaces
- 2,909 Sq Ft Home
- 2,800-2,999 Sq Ft Home
- 1-Story Property
- Open Floorplan
- Smooth Ceilings
- Cathedral Ceiling
- Ceiling Fan
- Wood Burning Fireplace
- Thermal Windows
- Great Room
- Breakfast Room
- Dining Room
- Screened Porch
- Finished Basement
Kitchen
- Electric Oven
- <<selfCleaningOvenToken>>
- Free-Standing Electric Range
- Dishwasher
- Granite Countertops
- Disposal
Flooring
- Wood
- Carpet
- Ceramic Tile
- Vinyl
Bedrooms and Bathrooms
- 3 Bedrooms | 1 Primary Bedroom on Main
- Primary Bathroom is a Full Bathroom
- 2.5 Bathrooms
- Dual Vanity Sinks in Primary Bathroom
- <<tubWithShowerToken>>
Laundry
- Laundry Room
- Laundry on main level
- Electric Dryer Hookup
Attic
- Storage In Attic
- Pull Down Stairs to Attic
Parking
- 2 Car Detached Garage
- Parking Pad
- Garage Door Opener
Outdoor Features
- Deck
- Patio
Utilities
- Forced Air Heating and Cooling System
- Heating System Uses Natural Gas
- Underground Utilities
- Electric Water Heater
- Cable TV Available
Community Details
Overview
- Pebble Creek Subdivision
- Mandatory home owners association
Amenities
- Common Area
Ownership History
Purchase Details
Home Financials for this Owner
Home Financials are based on the most recent Mortgage that was taken out on this home.Purchase Details
Home Financials for this Owner
Home Financials are based on the most recent Mortgage that was taken out on this home.Purchase Details
Home Financials for this Owner
Home Financials are based on the most recent Mortgage that was taken out on this home.Purchase Details
Similar Homes in the area
Home Values in the Area
Average Home Value in this Area
Purchase History
| Date | Type | Sale Price | Title Company |
|---|---|---|---|
| Deed | $298,000 | None Available | |
| Deed | $272,000 | None Available | |
| Deed | $205,000 | -- | |
| Deed | $183,000 | -- | |
| Deed | $183,000 | -- |
Mortgage History
| Date | Status | Loan Amount | Loan Type |
|---|---|---|---|
| Open | $157,317 | Credit Line Revolving | |
| Closed | $238,400 | New Conventional | |
| Previous Owner | $258,400 | New Conventional | |
| Previous Owner | $191,900 | New Conventional | |
| Previous Owner | $194,750 | New Conventional |
Property History
| Date | Event | Price | Change | Sq Ft Price |
|---|---|---|---|---|
| 07/17/2025 07/17/25 | For Sale | $599,000 | +101.0% | $172 / Sq Ft |
| 04/15/2019 04/15/19 | Sold | $298,000 | -3.9% | $106 / Sq Ft |
| 08/29/2018 08/29/18 | For Sale | $310,000 | -- | $111 / Sq Ft |
Tax History Compared to Growth
Tax History
| Year | Tax Paid | Tax Assessment Tax Assessment Total Assessment is a certain percentage of the fair market value that is determined by local assessors to be the total taxable value of land and additions on the property. | Land | Improvement |
|---|---|---|---|---|
| 2024 | $4,009 | $17,220 | $3,190 | $14,030 |
| 2023 | $4,009 | $12,480 | $2,280 | $10,200 |
| 2022 | $2,386 | $12,480 | $2,280 | $10,200 |
| 2021 | $2,632 | $12,480 | $2,280 | $10,200 |
| 2020 | $2,571 | $11,540 | $2,280 | $9,260 |
| 2019 | $2,258 | $10,160 | $1,200 | $8,960 |
| 2018 | $2,221 | $10,160 | $1,200 | $8,960 |
| 2017 | $2,193 | $10,160 | $1,200 | $8,960 |
| 2016 | $1,879 | $224,340 | $30,000 | $194,340 |
| 2015 | $1,779 | $224,340 | $30,000 | $194,340 |
| 2014 | $1,581 | $203,790 | $30,000 | $173,790 |
Agents Affiliated with this Home
-
Haro Setian

Seller's Agent in 2025
Haro Setian
KELLER WILLIAMS HISTORIC DISTRICT
(864) 381-8427
19 in this area
385 Total Sales
-
Denise Riddle

Seller's Agent in 2019
Denise Riddle
Allen Tate Company - Greer
(864) 915-8369
3 in this area
56 Total Sales
-
Timothy Sterr

Buyer's Agent in 2019
Timothy Sterr
The Haro Group @ Keller Williams Historic District
(864) 501-4363
8 in this area
103 Total Sales
Map
Source: Greater Greenville Association of REALTORS®
MLS Number: 1375266
APN: 0525.06-01-133.00
- 100 Whittlin Way
- 101 Roberts Hill Dr
- 17 Angel Wing Ct
- 102 Eagle Pass Dr
- 8 Tall Tree Ln
- 302 Sassafras Dr
- 14 Angel Wing Ct
- 150 Stallings Rd Unit A1
- 80 Madeline Cir
- 118 Monarch Place
- 28 Bernwood Dr
- 103 Robin Hood Rd
- 4 Blackberry Ct
- 6 Apple Jack Ln
- 14 Eula St
- 0 Tanner Rd
- 24 Robin Hood Rd
- 5 Bellfort Ct
- 305 Fox Brook Ct
- 2 Creekside Way
