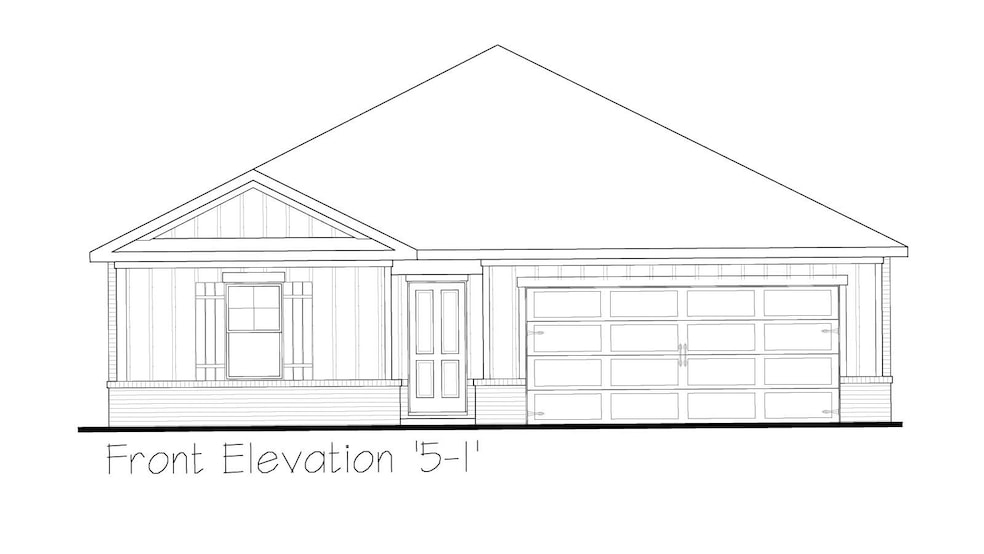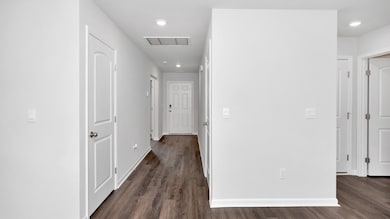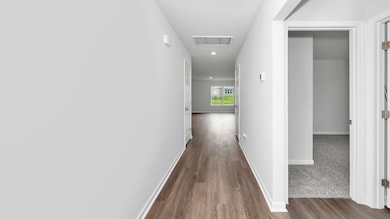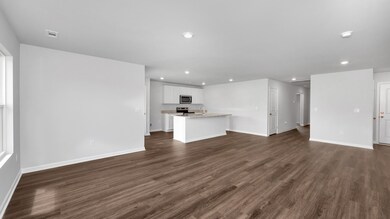
18 Jackson Way Fayetteville, TN 37334
Estimated payment $1,909/month
Highlights
- Porch
- Walk-In Closet
- Patio
- 2 Car Attached Garage
- Cooling Available
- Home Security System
About This Home
Under Construction - All Showings Welcome! The Kerry floorplan is designed with you in mind! Featuring an open kitchen, overlooking the outdoor entertaining space, the dining and living areas-makes a perfect space for spending time with family. The main suite has a spacious walk-in-closet and double vanity in the bathroom. quartz countertops in bathrooms, and flush mount LED Lighting throughout. SMART HOME equipped with alarm system panel, programmable thermostat, Sky bell doorbell, and more! All information to be verified by purchaser. Similar photos were used for marketing purposes. * Now Offering Rates as Low as 5.50% + Closing Costs Contribution! Zero Money Down Financing Programs Available! *
Listing Agent
D.R. Horton Huntsville Brokerage Phone: 9312147012 License #378926 Listed on: 03/01/2025

Home Details
Home Type
- Single Family
Year Built
- Built in 2025
Lot Details
- 0.34 Acre Lot
HOA Fees
- $17 Monthly HOA Fees
Parking
- 2 Car Attached Garage
Home Design
- Brick Exterior Construction
Interior Spaces
- 1,537 Sq Ft Home
- Property has 1 Level
Kitchen
- Dishwasher
- Disposal
Flooring
- Carpet
- Laminate
Bedrooms and Bathrooms
- 3 Main Level Bedrooms
- Walk-In Closet
- 2 Full Bathrooms
Home Security
- Home Security System
- Smart Lights or Controls
- Smart Locks
- Smart Thermostat
- Fire and Smoke Detector
Outdoor Features
- Patio
- Porch
Schools
- Highland Rim Elementary
- Lincoln County High School
Utilities
- Cooling Available
- Central Heating
- Underground Utilities
- STEP System includes septic tank and pump
Community Details
- $150 One-Time Secondary Association Fee
- Bailey Park Subdivision
Listing and Financial Details
- Tax Lot 68
Map
Home Values in the Area
Average Home Value in this Area
Property History
| Date | Event | Price | Change | Sq Ft Price |
|---|---|---|---|---|
| 07/12/2025 07/12/25 | Pending | -- | -- | -- |
| 07/11/2025 07/11/25 | Price Changed | $270,900 | -3.2% | $176 / Sq Ft |
| 07/01/2025 07/01/25 | Price Changed | $279,900 | -3.3% | $182 / Sq Ft |
| 06/17/2025 06/17/25 | Price Changed | $289,490 | 0.0% | $188 / Sq Ft |
| 05/24/2025 05/24/25 | Price Changed | $289,489 | 0.0% | $188 / Sq Ft |
| 03/01/2025 03/01/25 | For Sale | $289,490 | -- | $188 / Sq Ft |
Similar Homes in Fayetteville, TN
Source: Realtracs
MLS Number: 2798017
- 112 Hazelwood Dr
- 113 Cedar Elm Way
- 106 Hank Ct
- 110 Oliver Ct
- 108 Oliver Ct
- 126 Whitner Dr
- 107 Lem Way Rd
- 116 Coco Cir
- 110 Retriever Run
- 270 Joe Quick Rd
- 578 W Limestone Rd
- 155 Dundee Rd Unit A
- 114 Jane Dr
- 15 Stewarts Chapel Rd
- 155 Jude Ln
- 103 Parvin Way Dr
- 358 Shady Ln
- 358 Shady Ln
- 214 Briarcrest Rd
- 1785 Ready Section Rd Unit A






