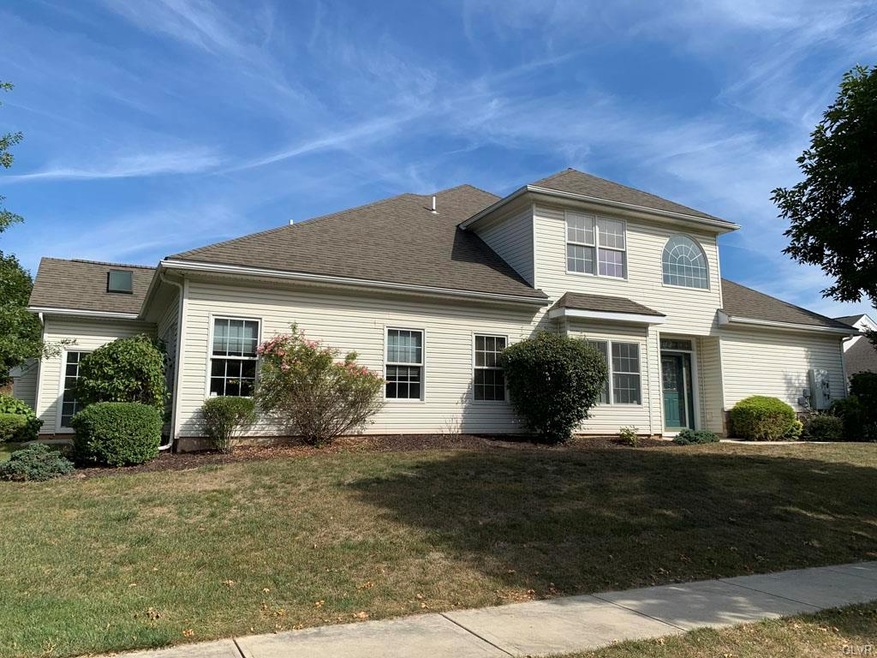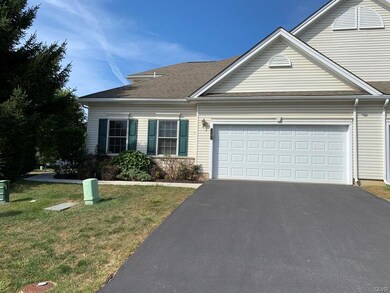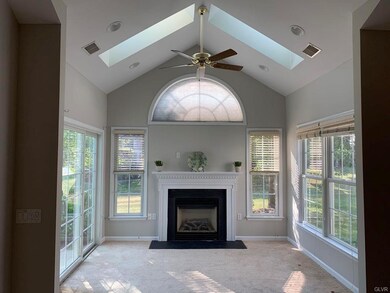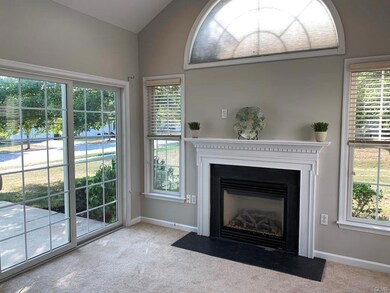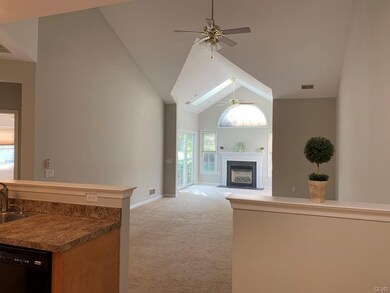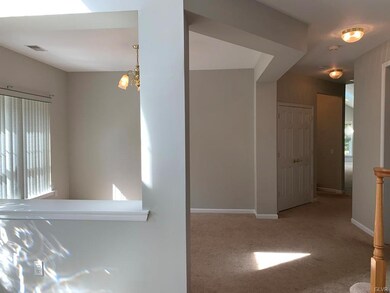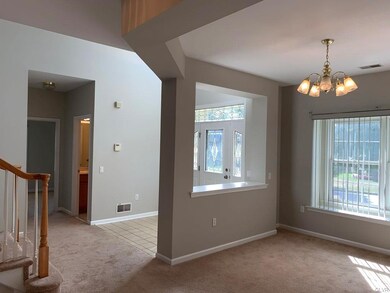
18 Kent Ln Easton, PA 18045
Highlights
- Senior Community
- Family Room with Fireplace
- Loft
- Colonial Architecture
- Cathedral Ceiling
- Corner Lot
About This Home
As of July 2020Looking for a move in ready home in a great 55 and over community? Entire house has just been painted and carpets professionally cleaned. Great open concept with vaulted ceilings and a loft on the second floor overlooking the great room. Plenty of space to spread out with 3 full bedrooms and 3 full bathrooms. Master suite on the first floor with two walk in closets. There is an abundance of closet space and economical gas heat and central air. Two car garage and a corner lot. Second bedroom on first floor could be an office or den. Gas fireplace and palladium window showcase the family room with sliding glass doors out to the patio. Conveniently located to restaurants, shopping, golfing, hospitals and routes 33 and 22. Lehigh Valley International Airport is only 12 miles away. Lots of amenities included in the $300/month HOA fee! Seller is providing a 1 year home warranty with the home.
Last Agent to Sell the Property
RE/MAX Real Estate License #AB068928 Listed on: 09/22/2019

Last Buyer's Agent
nonmember nonmember
Pocono Mtn. Assoc. of REALTORS
Home Details
Home Type
- Single Family
Year Built
- Built in 2004
Lot Details
- Corner Lot
- Paved or Partially Paved Lot
- Sloped Lot
- Property is zoned Mdr-Medium Density Residential
Home Design
- Colonial Architecture
- Asphalt Roof
- Vinyl Construction Material
Interior Spaces
- 2,398 Sq Ft Home
- 2-Story Property
- Cathedral Ceiling
- Ceiling Fan
- Skylights
- Window Screens
- Entrance Foyer
- Family Room with Fireplace
- Family Room Downstairs
- Dining Room
- Loft
- Utility Room
Kitchen
- Eat-In Kitchen
- Oven or Range
- <<microwave>>
- Dishwasher
- Kitchen Island
Flooring
- Wall to Wall Carpet
- Laminate
- Tile
Bedrooms and Bathrooms
- 3 Bedrooms
- Walk-In Closet
- 3 Full Bathrooms
Laundry
- Laundry on main level
- Dryer
- Washer
Attic
- Storage In Attic
- Expansion Attic
Home Security
- Storm Doors
- Fire and Smoke Detector
Parking
- 2 Car Attached Garage
- On-Street Parking
- Off-Street Parking
Outdoor Features
- Patio
Utilities
- Forced Air Heating and Cooling System
- Heating System Uses Gas
- 101 to 200 Amp Service
- Gas Water Heater
- Cable TV Available
Listing and Financial Details
- Assessor Parcel Number K8 14 1-114 0324
Community Details
Overview
- Senior Community
- Property has a Home Owners Association
Amenities
- Common Area
Ownership History
Purchase Details
Home Financials for this Owner
Home Financials are based on the most recent Mortgage that was taken out on this home.Purchase Details
Home Financials for this Owner
Home Financials are based on the most recent Mortgage that was taken out on this home.Purchase Details
Similar Homes in Easton, PA
Home Values in the Area
Average Home Value in this Area
Purchase History
| Date | Type | Sale Price | Title Company |
|---|---|---|---|
| Special Warranty Deed | $307,500 | Experiance Land Services Llc | |
| Deed | -- | Midtown Abstract Inc | |
| Deed | -- | None Available |
Mortgage History
| Date | Status | Loan Amount | Loan Type |
|---|---|---|---|
| Open | $244,000 | New Conventional | |
| Previous Owner | $30,000 | Credit Line Revolving |
Property History
| Date | Event | Price | Change | Sq Ft Price |
|---|---|---|---|---|
| 07/18/2025 07/18/25 | For Sale | $469,900 | +52.8% | $196 / Sq Ft |
| 07/10/2020 07/10/20 | Sold | $307,500 | -6.8% | $128 / Sq Ft |
| 06/03/2020 06/03/20 | Pending | -- | -- | -- |
| 04/03/2020 04/03/20 | For Sale | $329,900 | 0.0% | $138 / Sq Ft |
| 03/19/2020 03/19/20 | Pending | -- | -- | -- |
| 09/30/2019 09/30/19 | Price Changed | $329,900 | -10.8% | $138 / Sq Ft |
| 09/22/2019 09/22/19 | For Sale | $369,900 | +51.0% | $154 / Sq Ft |
| 09/20/2017 09/20/17 | Sold | $245,000 | -22.1% | $102 / Sq Ft |
| 08/25/2017 08/25/17 | Pending | -- | -- | -- |
| 11/04/2016 11/04/16 | For Sale | $314,500 | -- | $131 / Sq Ft |
Tax History Compared to Growth
Tax History
| Year | Tax Paid | Tax Assessment Tax Assessment Total Assessment is a certain percentage of the fair market value that is determined by local assessors to be the total taxable value of land and additions on the property. | Land | Improvement |
|---|---|---|---|---|
| 2025 | $1,007 | $93,200 | $0 | $93,200 |
| 2024 | $8,259 | $93,200 | $0 | $93,200 |
| 2023 | $8,112 | $93,200 | $0 | $93,200 |
| 2022 | $7,990 | $93,200 | $0 | $93,200 |
| 2021 | $7,964 | $93,200 | $0 | $93,200 |
| 2020 | $7,959 | $93,200 | $0 | $93,200 |
| 2019 | $7,847 | $93,200 | $0 | $93,200 |
| 2018 | $7,713 | $93,200 | $0 | $93,200 |
| 2017 | $7,531 | $93,200 | $0 | $93,200 |
| 2016 | -- | $93,200 | $0 | $93,200 |
| 2015 | -- | $93,200 | $0 | $93,200 |
| 2014 | -- | $93,200 | $0 | $93,200 |
Agents Affiliated with this Home
-
Shabana Pathan

Seller's Agent in 2025
Shabana Pathan
Keller Williams Real Estate - Northampton Co
(908) 448-7728
91 in this area
375 Total Sales
-
Kristina Fattorusso

Seller's Agent in 2020
Kristina Fattorusso
RE/MAX
(610) 730-5178
4 in this area
138 Total Sales
-
n
Buyer's Agent in 2020
nonmember nonmember
Pocono Mtn. Assoc. of REALTORS
-
Sam Ruta

Seller's Agent in 2017
Sam Ruta
BHHS - Choice Properties
(610) 737-2310
3 in this area
29 Total Sales
Map
Source: Greater Lehigh Valley REALTORS®
MLS Number: 620563
APN: K8-14-1-114-0324
- 67 Glenmoor Cir S
- 11 Inverness Ln
- 15 Devonshire Dr
- 123 Clover Hollow Rd
- 3221 Fox Hill Rd
- 104 Stephanie Dr
- 1401 Jeffrey Ln
- 1011 Mabel Place
- 1050 Lisa Ln
- 1043 Lisa Ln
- 2704 Plymouth Dr
- 3318 Highland Dr
- 3310 Nazareth Rd
- 49 Central Dr
- 2030 Stocker Mill Rd
- 45 Saddle Ln
- 0 Tatamy Rd
- 1908 Cherry Ave
- 634 Country Club Rd
