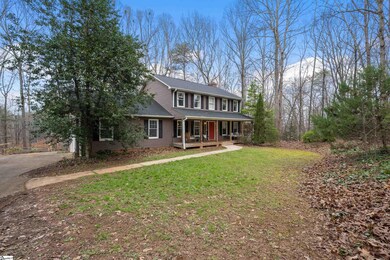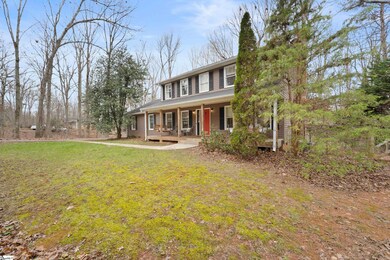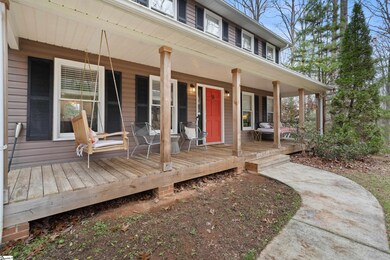
18 Kimberly Dr Travelers Rest, SC 29690
Highlights
- Mountain View
- Deck
- Traditional Architecture
- Paris Elementary School Rated A
- Wooded Lot
- Bamboo Flooring
About This Home
As of January 2023Views. Paris Mountain in your backyard. Trees and room to roam and play. Proximity to Travelers Rest's shops and restaurants and the Swamp Rabbit Trail. Proximity to shopping and downtown Greenville. Zoning for top-rated schools. This charming, updated home on just under an acre has it all! The current owners updated the kitchen and bathrooms in 2016, updated the upstairs flooring to bamboo plank, and added countless on-trend, contemporary touches throughout the home. Enjoy peaceful views of the partially wooded backyard from the expansive living room, kitchen, and breakfast area bay window. The back deck was added 2021, the upstairs HVAC units were replaced in 2022, and the water heater was also replaced in 2016. The large living room, dining room and breakfast area offer multiple options to create a space to work from home. A firepit and treehouse with storage and electricity will add to your enjoyment of the partially fenced backyard. Kimberly Dr. residents often access Paris Mountain State Park through an unmarked trail off the road. The main entrance to the State Park is approximately a 5 minute drive, and the addition of land from the Naturaland Trust and Shiloh Ridge to Paris Mountain State Park means a second entrance to the State Park is being planned in close proximity!
Last Agent to Sell the Property
Fathom Realty - Woodruff Rd. License #103714 Listed on: 12/29/2022

Home Details
Home Type
- Single Family
Est. Annual Taxes
- $2,073
Year Built
- Built in 1995
Lot Details
- Gentle Sloping Lot
- Wooded Lot
- Few Trees
Home Design
- Traditional Architecture
- Composition Roof
- Vinyl Siding
Interior Spaces
- 1,958 Sq Ft Home
- 2,000-2,199 Sq Ft Home
- 2-Story Property
- Ceiling Fan
- Wood Burning Fireplace
- Window Treatments
- Living Room
- Dining Room
- Mountain Views
- Crawl Space
- Storage In Attic
Kitchen
- Walk-In Pantry
- Free-Standing Electric Range
- <<builtInMicrowave>>
- Dishwasher
- Disposal
Flooring
- Bamboo
- Wood
- Carpet
- Ceramic Tile
Bedrooms and Bathrooms
- 3 Bedrooms
- Primary bedroom located on second floor
- Walk-In Closet
- Primary Bathroom is a Full Bathroom
- Garden Bath
- Separate Shower
Laundry
- Laundry Room
- Laundry on upper level
- Dryer
- Washer
Parking
- 2 Car Attached Garage
- Garage Door Opener
Outdoor Features
- Deck
- Patio
- Outbuilding
- Front Porch
Schools
- Paris Elementary School
- Sevier Middle School
- Wade Hampton High School
Utilities
- Central Air
- Multiple Heating Units
- Heating System Uses Natural Gas
- Gas Water Heater
Listing and Financial Details
- Assessor Parcel Number 0498010100126
Ownership History
Purchase Details
Home Financials for this Owner
Home Financials are based on the most recent Mortgage that was taken out on this home.Purchase Details
Home Financials for this Owner
Home Financials are based on the most recent Mortgage that was taken out on this home.Purchase Details
Purchase Details
Similar Homes in the area
Home Values in the Area
Average Home Value in this Area
Purchase History
| Date | Type | Sale Price | Title Company |
|---|---|---|---|
| Deed | $375,000 | -- | |
| Special Warranty Deed | $170,000 | None Available | |
| Sheriffs Deed | $125,000 | -- | |
| Interfamily Deed Transfer | -- | -- |
Mortgage History
| Date | Status | Loan Amount | Loan Type |
|---|---|---|---|
| Open | $356,250 | New Conventional | |
| Previous Owner | $190,000 | New Conventional | |
| Previous Owner | $198,938 | FHA | |
| Previous Owner | $148,000 | Unknown | |
| Previous Owner | $146,500 | Adjustable Rate Mortgage/ARM |
Property History
| Date | Event | Price | Change | Sq Ft Price |
|---|---|---|---|---|
| 07/17/2025 07/17/25 | For Sale | $415,000 | +10.7% | $208 / Sq Ft |
| 01/27/2023 01/27/23 | Sold | $375,000 | 0.0% | $188 / Sq Ft |
| 12/29/2022 12/29/22 | For Sale | $375,000 | -- | $188 / Sq Ft |
Tax History Compared to Growth
Tax History
| Year | Tax Paid | Tax Assessment Tax Assessment Total Assessment is a certain percentage of the fair market value that is determined by local assessors to be the total taxable value of land and additions on the property. | Land | Improvement |
|---|---|---|---|---|
| 2024 | $8,302 | $22,310 | $4,120 | $18,190 |
| 2023 | $8,302 | $9,250 | $1,730 | $7,520 |
| 2022 | $2,073 | $9,250 | $1,730 | $7,520 |
| 2021 | $2,041 | $9,250 | $1,730 | $7,520 |
| 2020 | $1,897 | $8,040 | $790 | $7,250 |
| 2019 | $1,877 | $8,040 | $790 | $7,250 |
| 2018 | $1,570 | $8,040 | $790 | $7,250 |
| 2017 | $1,554 | $8,040 | $790 | $7,250 |
| 2016 | $3,878 | $200,980 | $19,800 | $181,180 |
| 2015 | $3,854 | $200,980 | $19,800 | $181,180 |
| 2014 | $4,025 | $213,282 | $18,958 | $194,324 |
Agents Affiliated with this Home
-
David Dunford

Seller's Agent in 2025
David Dunford
Coldwell Banker Caine/Williams
(864) 887-4807
3 in this area
40 Total Sales
-
Rachel Vann-King

Seller's Agent in 2023
Rachel Vann-King
Fathom Realty - Woodruff Rd.
(864) 607-2890
6 in this area
62 Total Sales
-
Erin Moffatt
E
Buyer's Agent in 2023
Erin Moffatt
Blackstream International RE
(864) 678-0178
3 in this area
34 Total Sales
Map
Source: Greater Greenville Association of REALTORS®
MLS Number: 1488785
APN: 0498.01-01-001.26
- 24 Carriage Dr
- 2 Cauley Dr Unit 30
- 10 Croydon Way
- 67 Devonhall Way
- 4035 State Park Rd
- 121 Berrow Way
- 3506 State Park Rd
- 109 Sawbriar Ct
- 3508 State Park Rd
- 14 Tanyard Rd
- 16 Tanyard Rd
- 2 Winding Walk Way
- 204 Beckworth Dr
- 24 Bay Point Way
- 4150 Sandy Flat Rd
- 14 Bilbury Way
- 124 Lake Point Dr
- 500 E Mountain Creek Rd
- 30 Chalice Hill Ln
- 1100 Little Texas Rd






