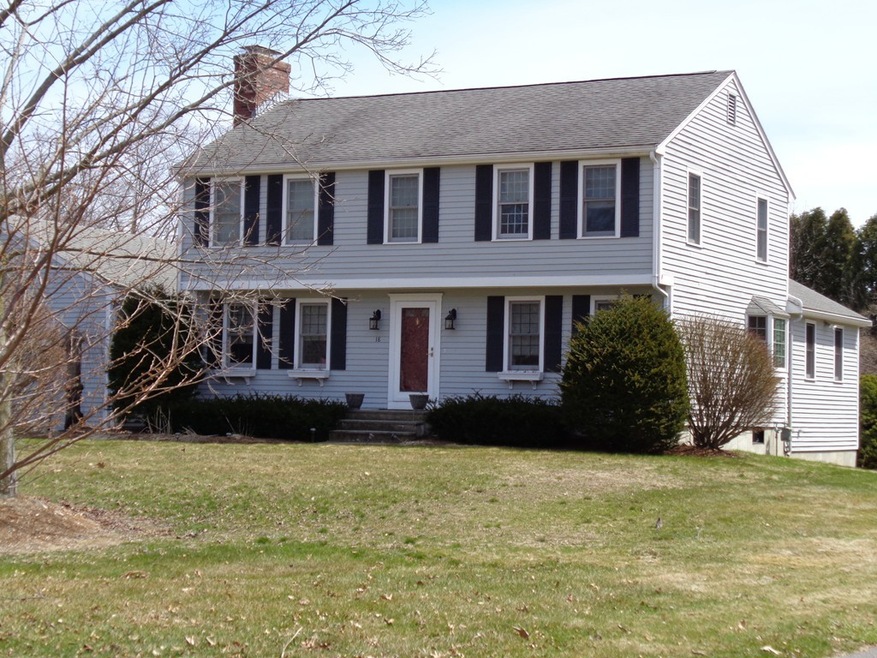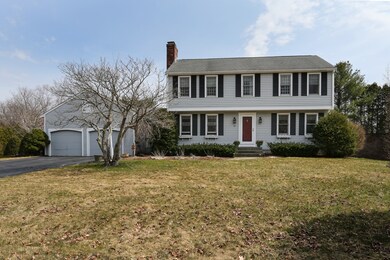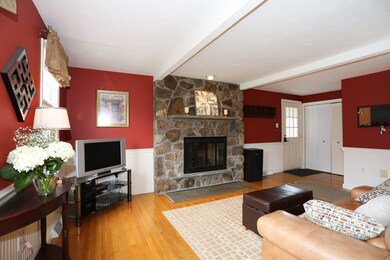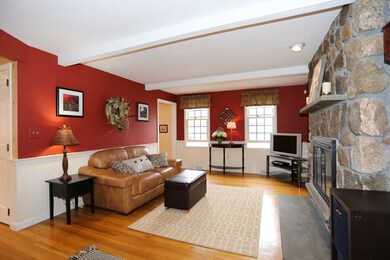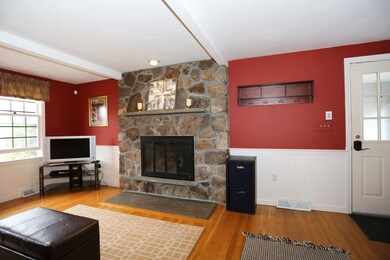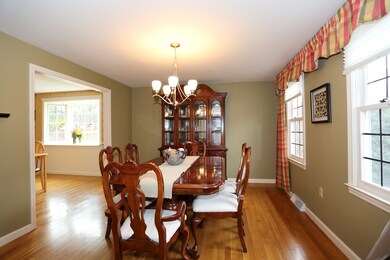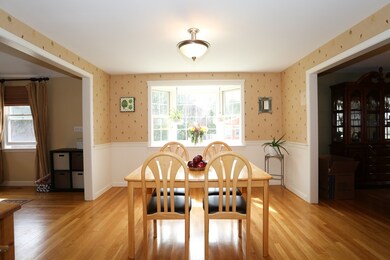
18 Kings Row Ln Framingham, MA 01701
Highlights
- Deck
- Whole House Vacuum System
- Central Vacuum
- Wood Flooring
- Forced Air Heating and Cooling System
About This Home
As of June 2018S-p-a-c-i-o-u-s light filled Garrison Colonial home on a lovely landscaped half acre lot in a double cul-de-sac neighborhood. Four generous sized bedrooms, two full and two half baths, two car garage with attached breezeway and glass slider to deck. Center entrance foyer with hardwood floors that extend throughout first level. Living room with floor to ceiling gas stone fireplace. Kitchen with wood cabinets, granite counters, white appliances, and eating area with bay window. Family room with cathedral ceiling, Palladium window and ceiling fan. Finished lower level playroom with built in shelving, closet storage, wall to wall carpet, and recessed lighting. Central air and gas heat. Lot with invisible dog fence and underground sprinkler system. Welcome home to a special home!
Last Agent to Sell the Property
Coldwell Banker Realty - Framingham Listed on: 04/10/2018

Home Details
Home Type
- Single Family
Est. Annual Taxes
- $9,221
Year Built
- Built in 1984
Lot Details
- Year Round Access
- Sprinkler System
- Property is zoned R-3
Parking
- 2 Car Garage
Kitchen
- Range<<rangeHoodToken>>
- <<microwave>>
- Dishwasher
- Disposal
Flooring
- Wood
- Wall to Wall Carpet
- Tile
Laundry
- Dryer
- Washer
Outdoor Features
- Deck
- Rain Gutters
Utilities
- Forced Air Heating and Cooling System
- Heating System Uses Gas
- Water Holding Tank
- Natural Gas Water Heater
- Cable TV Available
Additional Features
- Central Vacuum
- Whole House Vacuum System
- Basement
Listing and Financial Details
- Assessor Parcel Number M:087 B:55 L:7070 U:000
Ownership History
Purchase Details
Similar Homes in Framingham, MA
Home Values in the Area
Average Home Value in this Area
Purchase History
| Date | Type | Sale Price | Title Company |
|---|---|---|---|
| Deed | $530,000 | -- | |
| Deed | $530,000 | -- |
Mortgage History
| Date | Status | Loan Amount | Loan Type |
|---|---|---|---|
| Open | $510,000 | Stand Alone Refi Refinance Of Original Loan | |
| Closed | $517,000 | Stand Alone Refi Refinance Of Original Loan | |
| Closed | $522,000 | Stand Alone Refi Refinance Of Original Loan | |
| Closed | $527,250 | New Conventional | |
| Closed | $405,000 | New Conventional | |
| Closed | $372,000 | No Value Available |
Property History
| Date | Event | Price | Change | Sq Ft Price |
|---|---|---|---|---|
| 06/08/2018 06/08/18 | Sold | $555,000 | -2.6% | $208 / Sq Ft |
| 05/01/2018 05/01/18 | Pending | -- | -- | -- |
| 04/10/2018 04/10/18 | For Sale | $570,000 | +26.7% | $213 / Sq Ft |
| 09/04/2013 09/04/13 | Sold | $450,000 | -2.2% | $168 / Sq Ft |
| 05/28/2013 05/28/13 | Pending | -- | -- | -- |
| 05/01/2013 05/01/13 | Price Changed | $459,900 | -3.6% | $172 / Sq Ft |
| 04/17/2013 04/17/13 | For Sale | $476,900 | -- | $178 / Sq Ft |
Tax History Compared to Growth
Tax History
| Year | Tax Paid | Tax Assessment Tax Assessment Total Assessment is a certain percentage of the fair market value that is determined by local assessors to be the total taxable value of land and additions on the property. | Land | Improvement |
|---|---|---|---|---|
| 2025 | $9,221 | $772,300 | $295,000 | $477,300 |
| 2024 | $9,217 | $739,700 | $262,900 | $476,800 |
| 2023 | $8,742 | $667,800 | $234,500 | $433,300 |
| 2022 | $8,331 | $606,300 | $213,200 | $393,100 |
| 2021 | $8,139 | $579,300 | $205,000 | $374,300 |
| 2020 | $8,294 | $553,700 | $186,500 | $367,200 |
| 2019 | $8,274 | $538,000 | $186,500 | $351,500 |
| 2018 | $8,501 | $520,900 | $182,800 | $338,100 |
| 2017 | $8,591 | $514,100 | $177,400 | $336,700 |
| 2016 | $8,410 | $483,900 | $179,100 | $304,800 |
| 2015 | $8,249 | $462,900 | $178,900 | $284,000 |
Agents Affiliated with this Home
-
Diane Thomas

Seller's Agent in 2018
Diane Thomas
Coldwell Banker Realty - Framingham
(508) 561-4446
8 Total Sales
-
John Paskowski

Buyer's Agent in 2018
John Paskowski
Catalyst Real Estate Services
(978) 697-4806
3 Total Sales
-
Snider Cooperman Team
S
Seller's Agent in 2013
Snider Cooperman Team
Coldwell Banker Realty - Framingham
16 Total Sales
-
Diane B. Sullivan

Buyer's Agent in 2013
Diane B. Sullivan
Coldwell Banker Realty - Framingham
(508) 561-1618
289 Total Sales
Map
Source: MLS Property Information Network (MLS PIN)
MLS Number: 72306651
APN: FRAM-000087-000055-007070
- 13 Westgate Rd
- 1550 Worcester Rd Unit 422
- 1550 Worcester Rd Unit 105
- 1550 Worcester Rd Unit 524
- 1550 Worcester Rd Unit 120
- 1500 Worcester Rd Unit 631
- 1500 Worcester Rd Unit 517
- 45 Gates St
- 1321 Worcester Rd Unit 608
- 1321 Worcester Rd Unit 611
- 1321 Worcester Rd Unit 605
- 1 Pleasantview Terrace
- 11 Cavatorta Dr
- 33 Knight Rd
- 34 Parker Rd
- 6 Tally Ho Ln
- 1186 Worcester Rd Unit 1221
- 67 Flanagan Dr
- 244 Salem End Rd
- 733 Salem End Rd
