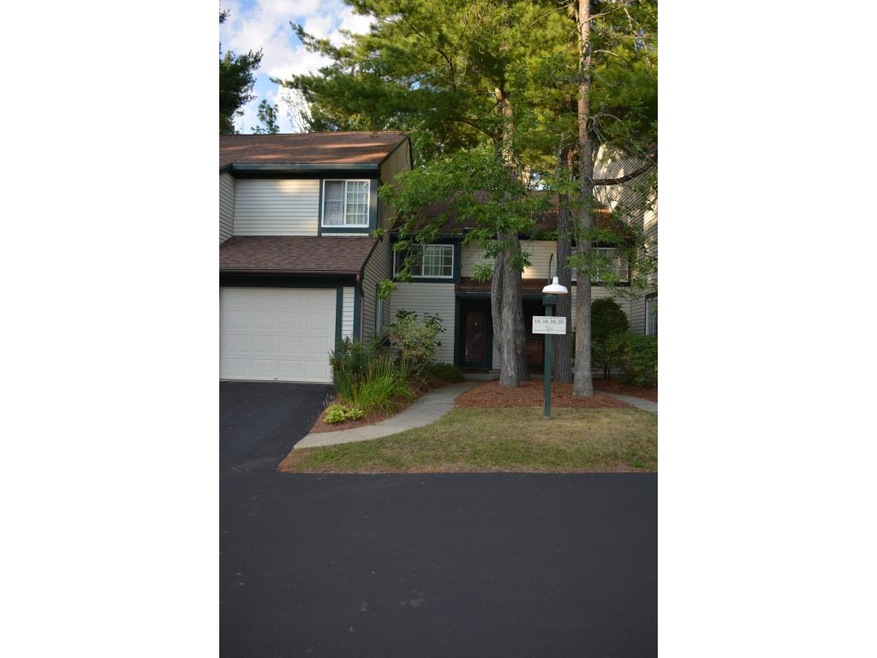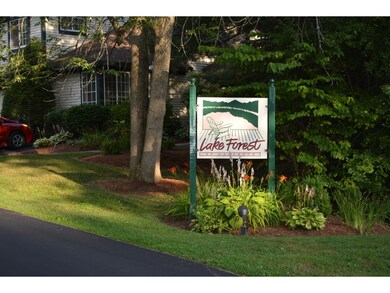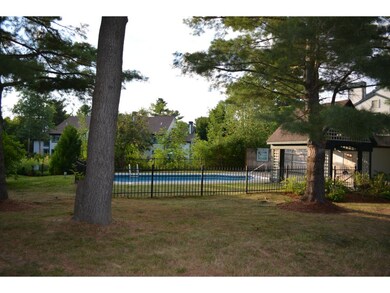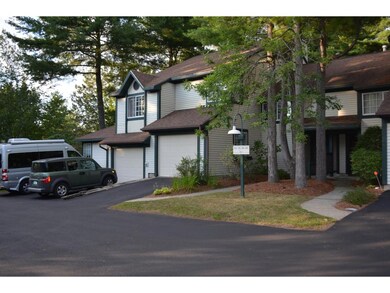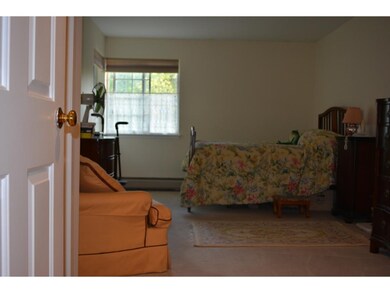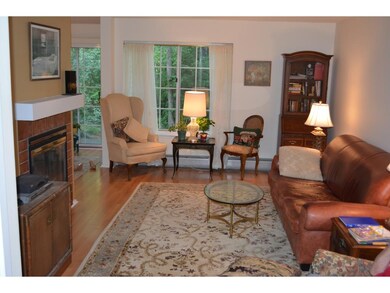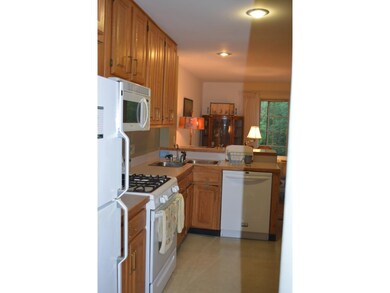
18 Lake Forest Dr Burlington, VT 05401
South End NeighborhoodHighlights
- In Ground Pool
- Fireplace
- Garden
- Wood Flooring
- 1 Car Attached Garage
- Baseboard Heating
About This Home
As of April 2025Two bedroom condo in sought after Lake Forest development. Located a stones throw to Lake Champlain and Oakledge park and a quick bike ride to the Downtown marketplace. A rare find! 2 bedrooms with a den, living room with fireplace, hardwood floors, 1.5 baths and a private backyard patio.
Last Agent to Sell the Property
Milot Real Estate License #082.0005946 Listed on: 08/10/2016
Property Details
Home Type
- Condominium
Est. Annual Taxes
- $6,021
Year Built
- Built in 1989
HOA Fees
Parking
- 1 Car Attached Garage
Home Design
- Slab Foundation
- Shingle Roof
- Vinyl Siding
Interior Spaces
- 1,489 Sq Ft Home
- 2-Story Property
- Fireplace
Kitchen
- Electric Range
- Dishwasher
- Disposal
Flooring
- Wood
- Carpet
- Vinyl
Bedrooms and Bathrooms
- 2 Bedrooms
Laundry
- Dryer
- Washer
Home Security
Schools
- Champlain Elementary School
- Edmunds Middle School
- Burlington High School
Utilities
- Baseboard Heating
- Heating System Uses Natural Gas
- 200+ Amp Service
- Water Heater Leased
Additional Features
- In Ground Pool
- Garden
Community Details
Overview
- Master Insurance
- Apple Tree Bay Association
- Lake Forest Condos
- Lake Forest Subdivision
Security
- Fire and Smoke Detector
Ownership History
Purchase Details
Home Financials for this Owner
Home Financials are based on the most recent Mortgage that was taken out on this home.Similar Homes in Burlington, VT
Home Values in the Area
Average Home Value in this Area
Purchase History
| Date | Type | Sale Price | Title Company |
|---|---|---|---|
| Deed | $289,900 | -- |
Property History
| Date | Event | Price | Change | Sq Ft Price |
|---|---|---|---|---|
| 04/18/2025 04/18/25 | Sold | $549,900 | 0.0% | $369 / Sq Ft |
| 03/08/2025 03/08/25 | Off Market | $549,900 | -- | -- |
| 03/07/2025 03/07/25 | Pending | -- | -- | -- |
| 01/24/2025 01/24/25 | Price Changed | $549,900 | +0.2% | $369 / Sq Ft |
| 01/23/2025 01/23/25 | Price Changed | $549,000 | -2.8% | $369 / Sq Ft |
| 12/31/2024 12/31/24 | For Sale | $565,000 | 0.0% | $379 / Sq Ft |
| 12/31/2024 12/31/24 | Price Changed | $565,000 | -1.7% | $379 / Sq Ft |
| 12/11/2024 12/11/24 | Pending | -- | -- | -- |
| 10/30/2024 10/30/24 | For Sale | $575,000 | +98.3% | $386 / Sq Ft |
| 12/23/2016 12/23/16 | Sold | $289,900 | 0.0% | $195 / Sq Ft |
| 12/22/2016 12/22/16 | Pending | -- | -- | -- |
| 08/10/2016 08/10/16 | For Sale | $289,900 | -- | $195 / Sq Ft |
Tax History Compared to Growth
Tax History
| Year | Tax Paid | Tax Assessment Tax Assessment Total Assessment is a certain percentage of the fair market value that is determined by local assessors to be the total taxable value of land and additions on the property. | Land | Improvement |
|---|---|---|---|---|
| 2024 | $7,340 | $303,700 | $0 | $303,700 |
| 2023 | $6,417 | $303,700 | $0 | $303,700 |
| 2022 | $6,416 | $303,700 | $0 | $303,700 |
| 2021 | $6,684 | $303,700 | $0 | $303,700 |
| 2020 | $7,048 | $238,300 | $0 | $238,300 |
| 2019 | $6,698 | $238,300 | $0 | $238,300 |
| 2018 | $6,397 | $238,300 | $0 | $238,300 |
| 2017 | $6,175 | $238,300 | $0 | $238,300 |
Agents Affiliated with this Home
-
John Black

Seller's Agent in 2025
John Black
Coldwell Banker Hickok and Boardman
(802) 585-5347
1 in this area
7 Total Sales
-
Elise Polli

Buyer's Agent in 2025
Elise Polli
Polli Properties
(802) 471-2586
8 in this area
356 Total Sales
-
Jennifer Milot

Seller's Agent in 2016
Jennifer Milot
Milot Real Estate
(802) 734-1010
4 in this area
47 Total Sales
-
David Parsons

Buyer's Agent in 2016
David Parsons
RE/MAX
(802) 922-8768
9 in this area
310 Total Sales
Map
Source: PrimeMLS
MLS Number: 4509727
APN: (035) 056-3-002-018
- 8 Oak Beach Dr Unit 8
- 33 Conifer Ct
- 9 Southwind Dr
- 230 Ledgewood Cir Unit 101
- 124 Ledgewood Cir Unit 202
- 122 Redrock Dr Unit 203
- 122 Redrock Dr Unit 101
- 78-80 Harrison Ave
- 366 S Cove Rd
- 66 Dunder Rd
- 20 S Cove Rd
- 57-59 Lakeside Ave
- 360 Flynn Ave
- 278 S Cove Rd
- 25 Oakledge Dr
- 198 Home Ave
- 270 Shelburne St
- 96 Linden Terrace
- 30,36,38 Clymer St
- 410 Farrell St Unit 415
