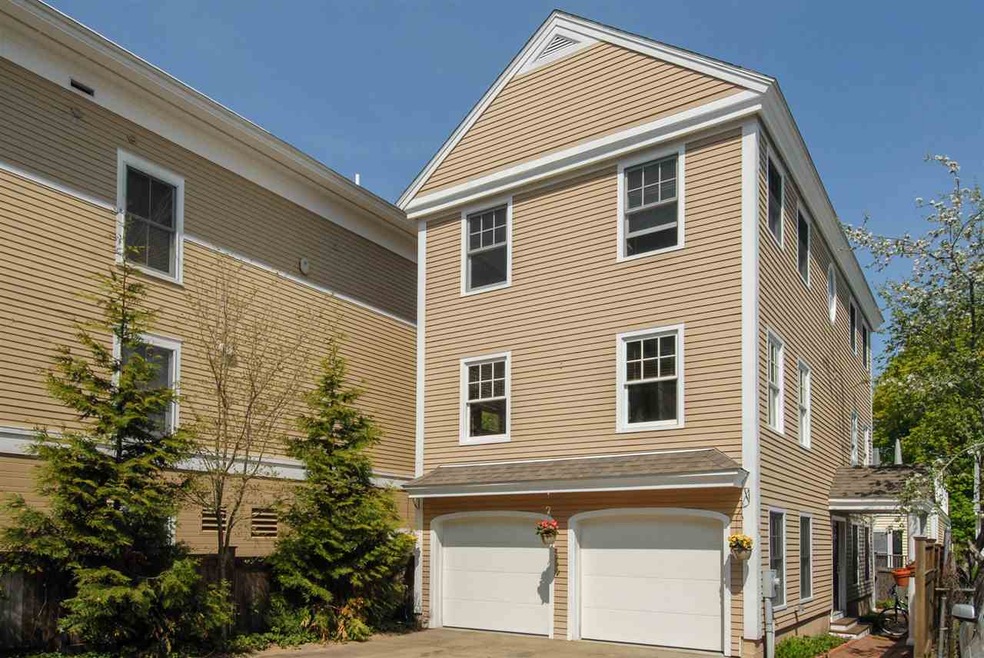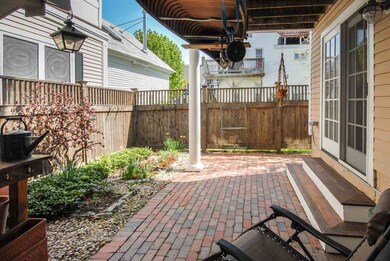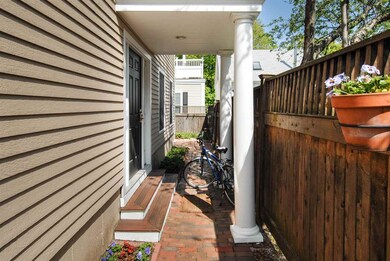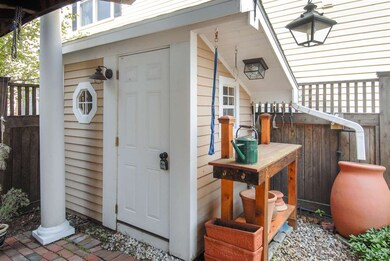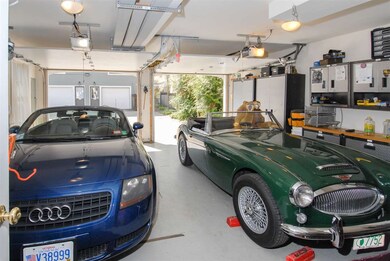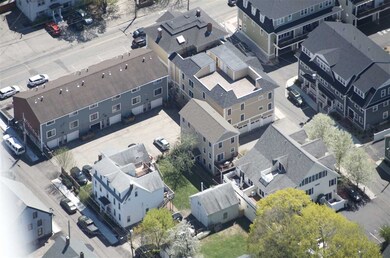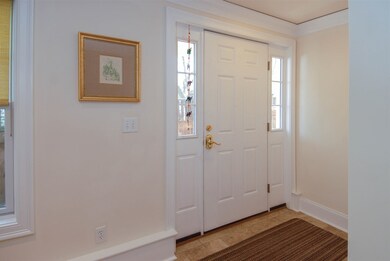
18 Langdon St Unit 7 Portsmouth, NH 03801
West End NeighborhoodHighlights
- Deck
- Wood Flooring
- Walk-In Pantry
- Little Harbour School Rated A
- Attic
- 5-minute walk to Rye Harbor State Park
About This Home
As of June 2021NEWLY PRICED comfortable classic yet "cool" and LIKE NEW townhouse in the heart of downtown! City living with privacy and a courtyard with 3 bedrooms!! DOWNTOWN PORTSMOUTH DETACHED EXECUTIVE CONDO WITH A 2 CAR ATTACHED GARAGE in LITTLE HARBOUR SCHOOL DISTRICT and LOW CONDO FEES!!- and an easy walk to the Music Hall or Jumpin Jays!! This light and bright detached single family condo/house is a true treasure downtown! With city water, city sewer, natural gas and central air. Private in its nestled location in this resort community, this home includes a courtyard with brick patio and gardens as well as a wide long deck off the kitchen....low condo fees too!! The spacious kitchen with a wet bar opens to the outside deck and includes a walk-in pantry...granite counters, top of the line oven with a gas stove-top and commercial hood vent too! Lots of storage as well in the oversized 2 car garage. Huge Master Bedroom En-Suite with 2 closets, one a walk-in, and tiled shower! Quality and detail thruout. This "LIKE new" home has a newly painted interior and is a one-of-a-kind luxury in this Port City! Move-in ready with a new boiler installed this month to make your maintenance free living perfect! Walk to the best restaurants in the state or to see a show at the Music Hall....easy access to the coast and I-95. Located in the NEW WEST END and with an excellent Little Harbour school system. All you could want, and more! Open House Sunday 1 - 3pm.
Last Agent to Sell the Property
Ocean to Lakes Realty License #046056 Listed on: 05/23/2018
Townhouse Details
Home Type
- Townhome
Est. Annual Taxes
- $8,421
Year Built
- Built in 2006
Lot Details
- Landscaped
HOA Fees
- $50 Monthly HOA Fees
Parking
- 2 Car Attached Garage
- Driveway
- Visitor Parking
Home Design
- Concrete Foundation
- Wood Frame Construction
- Architectural Shingle Roof
- Wood Siding
Interior Spaces
- 3-Story Property
- Wet Bar
- Blinds
- Combination Kitchen and Dining Room
- Attic
Kitchen
- Walk-In Pantry
- Gas Cooktop
- Range Hood
- Dishwasher
- Wine Cooler
- Disposal
Flooring
- Wood
- Tile
Bedrooms and Bathrooms
- 3 Bedrooms
- Walk-In Closet
Laundry
- Dryer
- Washer
Outdoor Features
- Deck
- Patio
- Outbuilding
Schools
- Little Harbor Elementary School
- Portsmouth Middle School
- Portsmouth High School
Utilities
- Zoned Heating
- Heat Exchanger
- Heating System Uses Natural Gas
- Programmable Thermostat
- 200+ Amp Service
- Cable TV Available
Listing and Financial Details
- Legal Lot and Block 0007 / 0045
- 15% Total Tax Rate
Community Details
Overview
- Association fees include condo fee, landscaping, plowing
- Master Insurance
- The Islington Condominium Condos
Recreation
- Snow Removal
Ownership History
Purchase Details
Purchase Details
Home Financials for this Owner
Home Financials are based on the most recent Mortgage that was taken out on this home.Purchase Details
Purchase Details
Home Financials for this Owner
Home Financials are based on the most recent Mortgage that was taken out on this home.Similar Homes in Portsmouth, NH
Home Values in the Area
Average Home Value in this Area
Purchase History
| Date | Type | Sale Price | Title Company |
|---|---|---|---|
| Warranty Deed | $1,200,000 | None Available | |
| Warranty Deed | $800,000 | -- | |
| Quit Claim Deed | -- | -- | |
| Warranty Deed | $419,400 | -- |
Mortgage History
| Date | Status | Loan Amount | Loan Type |
|---|---|---|---|
| Previous Owner | $87,097 | Unknown | |
| Previous Owner | $320,000 | Purchase Money Mortgage |
Property History
| Date | Event | Price | Change | Sq Ft Price |
|---|---|---|---|---|
| 06/11/2021 06/11/21 | Sold | $815,000 | -4.0% | $408 / Sq Ft |
| 05/11/2021 05/11/21 | Pending | -- | -- | -- |
| 04/18/2021 04/18/21 | Price Changed | $849,000 | -3.4% | $425 / Sq Ft |
| 03/22/2021 03/22/21 | For Sale | $879,000 | +9.9% | $440 / Sq Ft |
| 12/14/2018 12/14/18 | Sold | $800,000 | -5.9% | $400 / Sq Ft |
| 10/18/2018 10/18/18 | Pending | -- | -- | -- |
| 10/02/2018 10/02/18 | Price Changed | $850,000 | -5.5% | $425 / Sq Ft |
| 08/01/2018 08/01/18 | Price Changed | $899,900 | -3.8% | $450 / Sq Ft |
| 05/23/2018 05/23/18 | For Sale | $935,000 | -- | $468 / Sq Ft |
Tax History Compared to Growth
Tax History
| Year | Tax Paid | Tax Assessment Tax Assessment Total Assessment is a certain percentage of the fair market value that is determined by local assessors to be the total taxable value of land and additions on the property. | Land | Improvement |
|---|---|---|---|---|
| 2024 | $13,434 | $1,201,600 | $0 | $1,201,600 |
| 2023 | $12,512 | $775,700 | $0 | $775,700 |
| 2022 | $11,791 | $775,700 | $0 | $775,700 |
| 2021 | $11,659 | $775,700 | $0 | $775,700 |
| 2020 | $11,403 | $775,700 | $0 | $775,700 |
| 2019 | $11,499 | $773,800 | $0 | $773,800 |
| 2018 | $10,478 | $661,500 | $0 | $661,500 |
| 2017 | $8,421 | $547,500 | $0 | $547,500 |
| 2016 | $8,377 | $491,600 | $0 | $491,600 |
| 2015 | $8,254 | $491,600 | $0 | $491,600 |
| 2014 | $7,506 | $414,700 | $0 | $414,700 |
| 2013 | $7,431 | $414,900 | $0 | $414,900 |
| 2012 | $7,281 | $414,900 | $0 | $414,900 |
Agents Affiliated with this Home
-
Bonnie Dridi

Seller's Agent in 2021
Bonnie Dridi
EXP Realty
(603) 944-8195
4 in this area
62 Total Sales
-
Bill Riffert

Buyer's Agent in 2021
Bill Riffert
EXP Realty
(617) 259-0810
4 in this area
32 Total Sales
-
Diane Silva

Seller's Agent in 2018
Diane Silva
Ocean to Lakes Realty
(336) 430-3397
34 Total Sales
-
Jackie Flanagan

Buyer's Agent in 2018
Jackie Flanagan
Great Island Realty LLC
(603) 781-6541
1 in this area
87 Total Sales
Map
Source: PrimeMLS
MLS Number: 4694867
APN: PRSM-000138-000045-000007
- 198 Islington St Unit 1
- 314 Islington St Unit 6
- 99 Foundry Place Unit 201
- 99 Foundry Place Unit 406
- 99 Foundry Place Unit 401
- 99 Foundry Place Unit 408
- 99 Foundry Place Unit 108
- 99 Foundry Place Unit 103
- 99 Foundry Place Unit 102
- 99 Foundry Place Unit 206
- 99 Foundry Place Unit 308
- 99 Foundry Place Unit 301
- 99 Foundry Place Unit 207
- 99 Foundry Place Unit 101
- 99 Foundry Place Unit 106
- 99 Foundry Place Unit 107
- 99 Foundry Place Unit 211
- 53 Austin St
- 51 Islington St Unit 202
- 51 Islington St Unit 406
