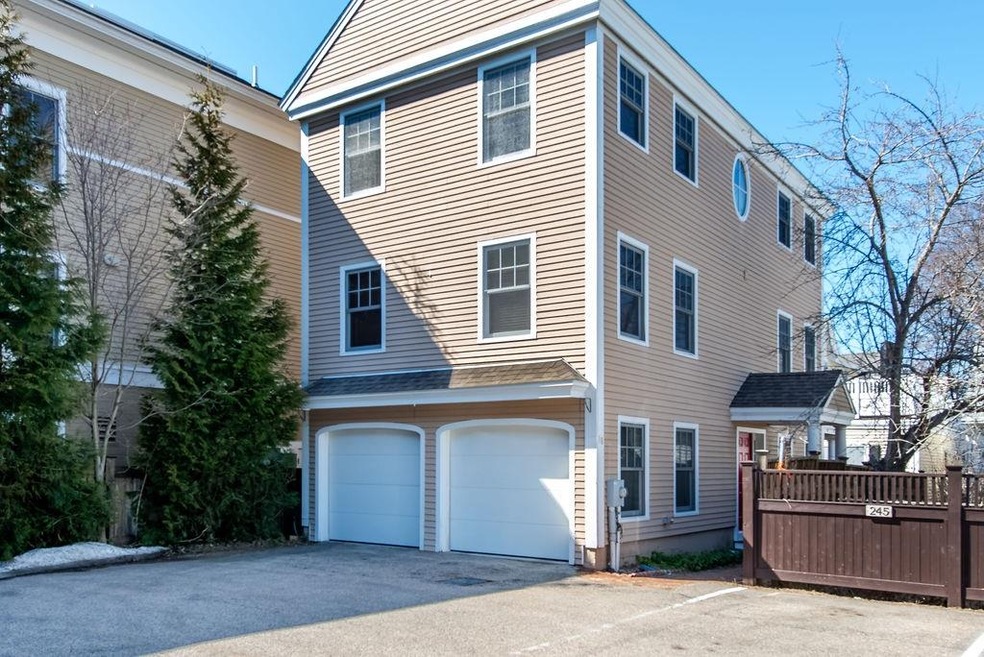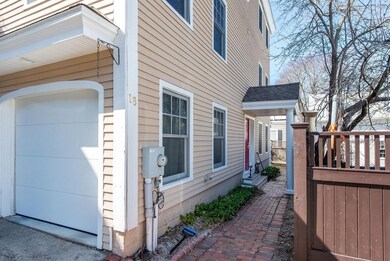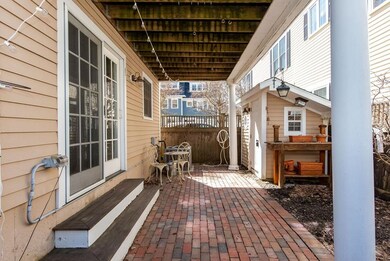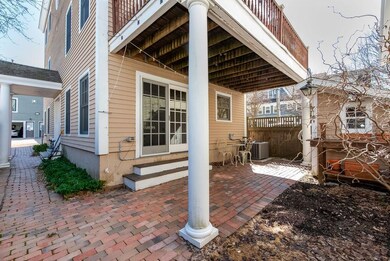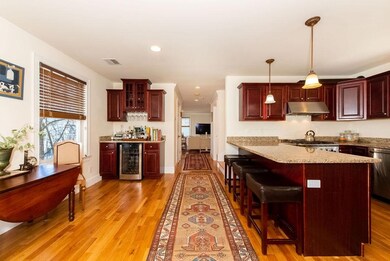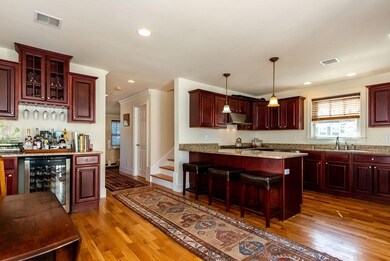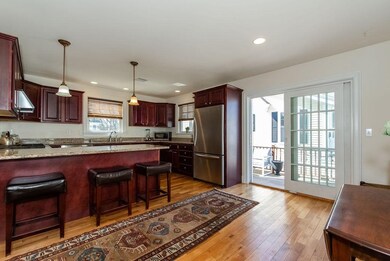
18 Langdon St Unit 7 Portsmouth, NH 03801
West End NeighborhoodHighlights
- Wood Flooring
- Walk-In Pantry
- Wet Bar
- Little Harbour School Rated A
- 2 Car Direct Access Garage
- 5-minute walk to Rye Harbor State Park
About This Home
As of June 2021This FREE STANDING CONDO is a hidden tri level gem (townhouse style) in downtown Portsmouth. 1st floor layout features a large tiled family room/home office/guest quarters, 3/4 bath, slider to the back patio area and direct entry from the 2 car garage. 2nd floor has an oversized granite kitchen with island, built in bar with wine cooler, large walk in pantry with granite shelf & tons of storage, large sunny living room, 1/2 bath & sliders to a good sized upper deck. 3rd floor features the master bedroom w/2 closets (one a walk in), 1 tiled bath with walk in shower for two, double sinks w/ granite counter tops, brand new stackable washer/dryer, & the second large guest bedroom with 2 closets. Low condo fee of $100 a month is unheard of for 2000 square ft, central air conditioning, 2 car garage, pocket garden, crown molding, 3 levels of living space, high end cherry flooring, 2-3 bedrooms which includes the 1st floor guest/office/family room, 2.5 baths (one on each level), walk in closets, high ceilings, on demand hot water, and all this situated quietly off the main road. Just .5 miles to market square this is a nice condo to call home with little exterior maintenance (Cement board siding), no lawn to mow, green space in rear w/brick patio, garden, potting/storage shed, AND a radon mitigation system already installed! PETS WELCOME! Fantastic downtown value & Little Harbor elementary school. Showings require 24 hours notice & CDC guidelines for mask and distancing.
Home Details
Home Type
- Single Family
Est. Annual Taxes
- $11,402
Year Built
- Built in 2006
Lot Details
- Level Lot
- Garden
- Property is zoned CDA-L2
HOA Fees
- $100 Monthly HOA Fees
Parking
- 2 Car Direct Access Garage
- Automatic Garage Door Opener
- Shared Driveway
Home Design
- Poured Concrete
- Wood Frame Construction
- Shingle Roof
- Radon Mitigation System
Interior Spaces
- 2,000 Sq Ft Home
- 3-Story Property
- Wet Bar
- Blinds
- Dining Area
- Storage
- Home Security System
Kitchen
- Walk-In Pantry
- Stove
- Dishwasher
- Kitchen Island
Flooring
- Wood
- Tile
Bedrooms and Bathrooms
- 3 Bedrooms
- Walk-In Closet
Laundry
- Dryer
- Washer
Outdoor Features
- Patio
- Shed
Schools
- Little Harbor Elementary School
- Portsmouth Middle School
- Portsmouth High School
Utilities
- Heating System Uses Natural Gas
- Underground Utilities
- Gas Available
- Water Heater
- High Speed Internet
Community Details
- Association fees include plowing, trash, condo fee
Listing and Financial Details
- Legal Lot and Block 07 / 45
- 15% Total Tax Rate
Ownership History
Purchase Details
Purchase Details
Home Financials for this Owner
Home Financials are based on the most recent Mortgage that was taken out on this home.Purchase Details
Purchase Details
Home Financials for this Owner
Home Financials are based on the most recent Mortgage that was taken out on this home.Similar Homes in Portsmouth, NH
Home Values in the Area
Average Home Value in this Area
Purchase History
| Date | Type | Sale Price | Title Company |
|---|---|---|---|
| Warranty Deed | $1,200,000 | None Available | |
| Warranty Deed | $800,000 | -- | |
| Quit Claim Deed | -- | -- | |
| Warranty Deed | $419,400 | -- |
Mortgage History
| Date | Status | Loan Amount | Loan Type |
|---|---|---|---|
| Previous Owner | $87,097 | Unknown | |
| Previous Owner | $320,000 | Purchase Money Mortgage |
Property History
| Date | Event | Price | Change | Sq Ft Price |
|---|---|---|---|---|
| 06/11/2021 06/11/21 | Sold | $815,000 | -4.0% | $408 / Sq Ft |
| 05/11/2021 05/11/21 | Pending | -- | -- | -- |
| 04/18/2021 04/18/21 | Price Changed | $849,000 | -3.4% | $425 / Sq Ft |
| 03/22/2021 03/22/21 | For Sale | $879,000 | +9.9% | $440 / Sq Ft |
| 12/14/2018 12/14/18 | Sold | $800,000 | -5.9% | $400 / Sq Ft |
| 10/18/2018 10/18/18 | Pending | -- | -- | -- |
| 10/02/2018 10/02/18 | Price Changed | $850,000 | -5.5% | $425 / Sq Ft |
| 08/01/2018 08/01/18 | Price Changed | $899,900 | -3.8% | $450 / Sq Ft |
| 05/23/2018 05/23/18 | For Sale | $935,000 | -- | $468 / Sq Ft |
Tax History Compared to Growth
Tax History
| Year | Tax Paid | Tax Assessment Tax Assessment Total Assessment is a certain percentage of the fair market value that is determined by local assessors to be the total taxable value of land and additions on the property. | Land | Improvement |
|---|---|---|---|---|
| 2024 | $13,434 | $1,201,600 | $0 | $1,201,600 |
| 2023 | $12,512 | $775,700 | $0 | $775,700 |
| 2022 | $11,791 | $775,700 | $0 | $775,700 |
| 2021 | $11,659 | $775,700 | $0 | $775,700 |
| 2020 | $11,403 | $775,700 | $0 | $775,700 |
| 2019 | $11,499 | $773,800 | $0 | $773,800 |
| 2018 | $10,478 | $661,500 | $0 | $661,500 |
| 2017 | $8,421 | $547,500 | $0 | $547,500 |
| 2016 | $8,377 | $491,600 | $0 | $491,600 |
| 2015 | $8,254 | $491,600 | $0 | $491,600 |
| 2014 | $7,506 | $414,700 | $0 | $414,700 |
| 2013 | $7,431 | $414,900 | $0 | $414,900 |
| 2012 | $7,281 | $414,900 | $0 | $414,900 |
Agents Affiliated with this Home
-
Bonnie Dridi

Seller's Agent in 2021
Bonnie Dridi
EXP Realty
(603) 944-8195
4 in this area
62 Total Sales
-
Bill Riffert

Buyer's Agent in 2021
Bill Riffert
EXP Realty
(617) 259-0810
4 in this area
32 Total Sales
-
Diane Silva

Seller's Agent in 2018
Diane Silva
Ocean to Lakes Realty
(336) 430-3397
34 Total Sales
-
Jackie Flanagan

Buyer's Agent in 2018
Jackie Flanagan
Great Island Realty LLC
(603) 781-6541
1 in this area
87 Total Sales
Map
Source: PrimeMLS
MLS Number: 4852001
APN: PRSM-000138-000045-000007
- 198 Islington St Unit 1
- 314 Islington St Unit 6
- 99 Foundry Place Unit 201
- 99 Foundry Place Unit 406
- 99 Foundry Place Unit 401
- 99 Foundry Place Unit 408
- 99 Foundry Place Unit 108
- 99 Foundry Place Unit 103
- 99 Foundry Place Unit 102
- 99 Foundry Place Unit 206
- 99 Foundry Place Unit 308
- 99 Foundry Place Unit 301
- 99 Foundry Place Unit 207
- 99 Foundry Place Unit 101
- 99 Foundry Place Unit 106
- 99 Foundry Place Unit 107
- 99 Foundry Place Unit 211
- 53 Austin St
- 51 Islington St Unit 202
- 51 Islington St Unit 406
