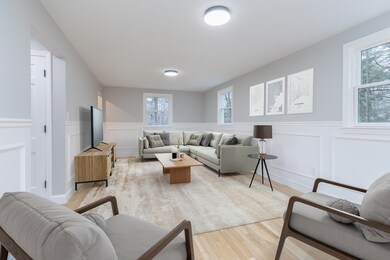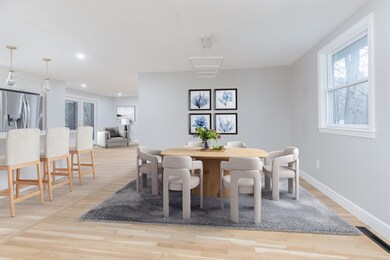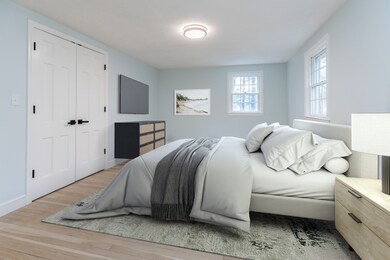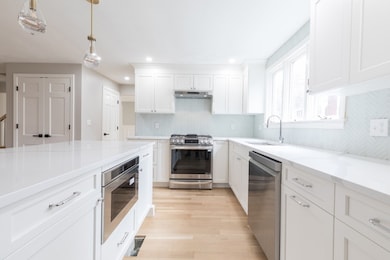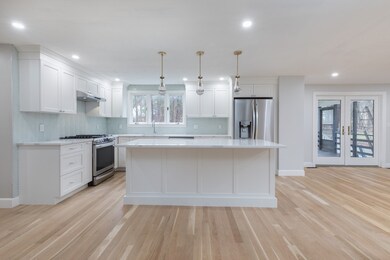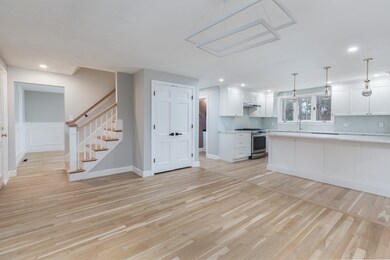
18 Longmeadow Dr Canton, MA 02021
Highlights
- Scenic Views
- Colonial Architecture
- No HOA
- Canton High School Rated A
- 1 Fireplace
- Forced Air Heating and Cooling System
About This Home
As of July 2025Located in a desirable neighborhood near Brookmeadow Country Club, this stunning four-bedroom home with 1.5 bathrooms is perfect for first-time buyers, families, or empty nesters. Set on nearly three-quarters of an acre, it offers 1,854 square feet of elegant living space. The chef-inspired kitchen features upscale cabinetry, high-end appliances, and a spacious island. The family room, with a cozy brick fireplace, leads to a large screened-in porch, ideal for entertaining. The formal living room showcases sophisticated details and abundant natural light. With a full basement for customization and recent upgrades, including updated electrical and HVAC systems, this home is both spacious and inviting. An attached garage and charming brick patio complete this exceptional property.
Home Details
Home Type
- Single Family
Est. Annual Taxes
- $7,290
Year Built
- Built in 1968
Lot Details
- 0.71 Acre Lot
- Level Lot
- Property is zoned SRA
Parking
- 1 Car Garage
Home Design
- Colonial Architecture
- Concrete Perimeter Foundation
Interior Spaces
- 1,854 Sq Ft Home
- 1 Fireplace
- Scenic Vista Views
Bedrooms and Bathrooms
- 4 Bedrooms
Basement
- Walk-Out Basement
- Basement Fills Entire Space Under The House
Utilities
- Forced Air Heating and Cooling System
- Heating System Uses Natural Gas
- Private Sewer
Community Details
- No Home Owners Association
Listing and Financial Details
- Assessor Parcel Number M:5 P:6,4168125
Ownership History
Purchase Details
Home Financials for this Owner
Home Financials are based on the most recent Mortgage that was taken out on this home.Purchase Details
Similar Homes in Canton, MA
Home Values in the Area
Average Home Value in this Area
Purchase History
| Date | Type | Sale Price | Title Company |
|---|---|---|---|
| Deed | $899,999 | None Available | |
| Foreclosure Deed | -- | -- |
Mortgage History
| Date | Status | Loan Amount | Loan Type |
|---|---|---|---|
| Open | $719,999 | Purchase Money Mortgage | |
| Previous Owner | $399,202 | FHA | |
| Previous Owner | $399,979 | FHA | |
| Previous Owner | $108,213 | No Value Available | |
| Previous Owner | $275,000 | No Value Available | |
| Previous Owner | $80,000 | No Value Available | |
| Previous Owner | $131,000 | No Value Available | |
| Previous Owner | $135,000 | No Value Available | |
| Previous Owner | $87,000 | No Value Available |
Property History
| Date | Event | Price | Change | Sq Ft Price |
|---|---|---|---|---|
| 07/09/2025 07/09/25 | Sold | $899,000 | -0.1% | $485 / Sq Ft |
| 05/09/2025 05/09/25 | Pending | -- | -- | -- |
| 04/15/2025 04/15/25 | For Sale | $899,999 | +43.5% | $485 / Sq Ft |
| 12/06/2024 12/06/24 | Sold | $627,000 | -16.4% | $338 / Sq Ft |
| 11/12/2024 11/12/24 | Pending | -- | -- | -- |
| 10/28/2024 10/28/24 | For Sale | $750,000 | -- | $405 / Sq Ft |
Tax History Compared to Growth
Tax History
| Year | Tax Paid | Tax Assessment Tax Assessment Total Assessment is a certain percentage of the fair market value that is determined by local assessors to be the total taxable value of land and additions on the property. | Land | Improvement |
|---|---|---|---|---|
| 2025 | $7,406 | $748,800 | $370,900 | $377,900 |
| 2024 | $7,290 | $731,200 | $356,700 | $374,500 |
| 2023 | $7,134 | $674,900 | $356,700 | $318,200 |
| 2022 | $6,899 | $607,800 | $339,700 | $268,100 |
| 2021 | $6,762 | $554,300 | $308,800 | $245,500 |
| 2020 | $6,500 | $531,500 | $294,100 | $237,400 |
| 2019 | $6,927 | $558,600 | $311,800 | $246,800 |
| 2018 | $6,676 | $537,500 | $299,900 | $237,600 |
| 2017 | $6,783 | $530,300 | $294,000 | $236,300 |
| 2016 | $6,620 | $517,600 | $286,800 | $230,800 |
| 2015 | $6,457 | $503,700 | $278,500 | $225,200 |
Agents Affiliated with this Home
-
Tim Anastasia

Seller's Agent in 2025
Tim Anastasia
South End Realty Group
(617) 921-3222
2 in this area
23 Total Sales
-
Property Cousins

Buyer's Agent in 2025
Property Cousins
Berkshire Hathaway HomeServices Robert Paul Properties
(617) 775-1149
99 Total Sales
-
Gregory Doyle
G
Seller's Agent in 2024
Gregory Doyle
Doyle Properties
3 in this area
6 Total Sales
Map
Source: MLS Property Information Network (MLS PIN)
MLS Number: 73359917
APN: CANT-000005-000000-000006
- 5 Warner Way
- 95 Walpole St
- 40 Cape Club Dr Unit 40
- 59 Walpole St Unit 202
- 38 Cape Club Dr Unit 38
- 84 Walpole St Unit 5D
- 198 Edge Hill Rd
- 346 Neponset St Unit K
- 11 Kathryn Ln
- 360 Neponset St Unit 503
- 25 Norfolk St
- 2 Neponset Place
- 18 White Sisters Way
- 1 Apple Valley Dr Unit 1
- 9 Josephine St
- 45 Century Dr
- 1 Revolution Way Unit 108
- 200 Revere St Unit 305
- 0 Quail Run
- 50 Wall St

