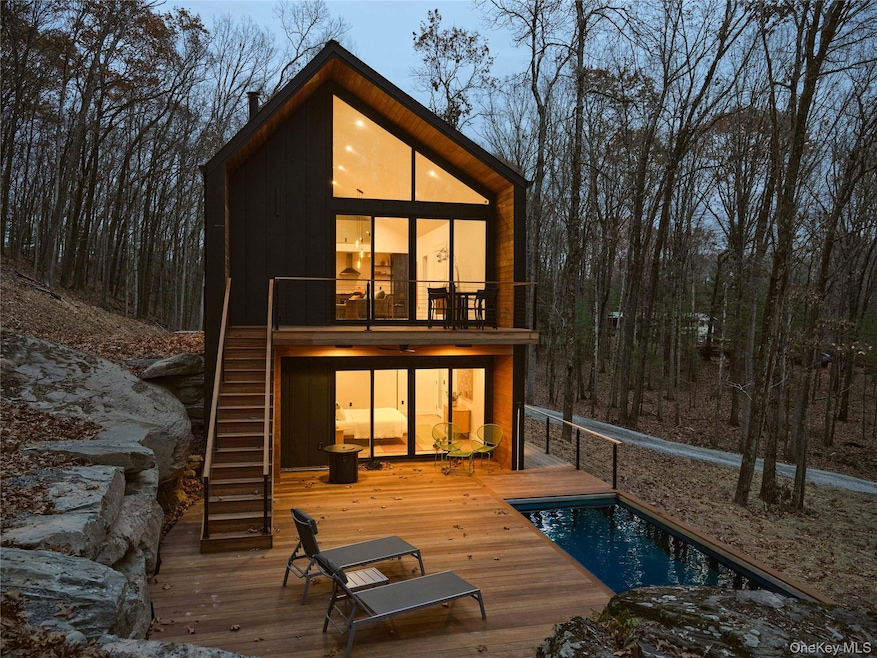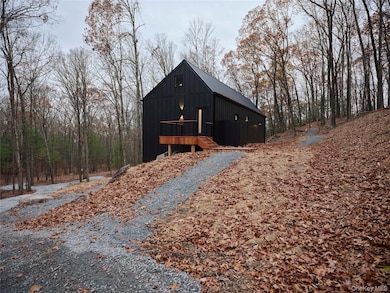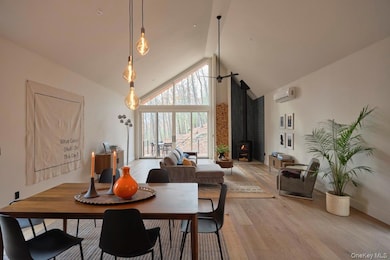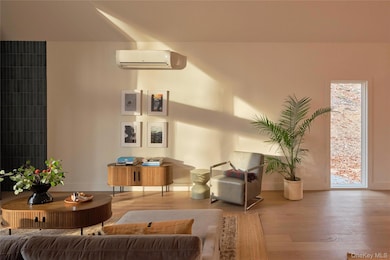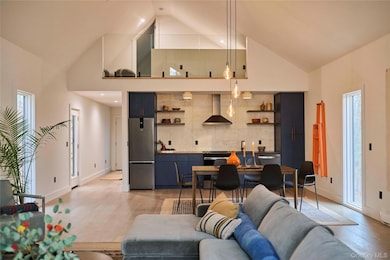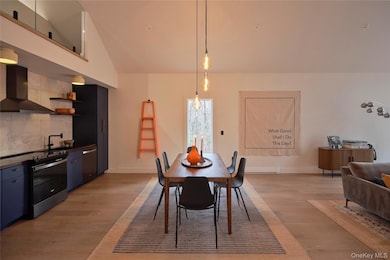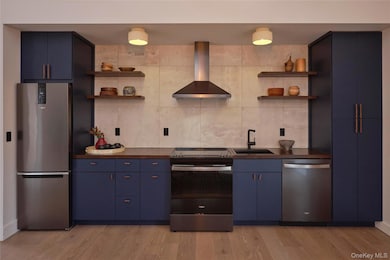18 Naomi Dr Callicoon, NY 12723
Estimated payment $4,812/month
Highlights
- Outdoor Pool
- Open Floorplan
- Wood Burning Stove
- View of Trees or Woods
- Deck
- Private Lot
About This Home
A 2025 new build from the minds behind Chalk Design + Build, Oak Ridge rises from a gentle slope in striking contrast to its forested surroundings - an effortless blend of bold lines and natural beauty. Inside, light pours through a wall of glass framing sunset views over a distant ridge. The open living area features double-height ceilings, a wood-burning stove, and sliding doors leading to a deck and the home’s sleek heated container pool - uniquely designed for year-round enjoyment, from summer swims to winter soaks. The kitchen pairs deep blue cabinetry with stainless steel appliances and a dining area anchored by vintage-inspired lighting. Upstairs, a glass-railed loft overlooks the living room, alongside a cozy bedroom. The lower level hosts the private king-sized primary suite with sliding glass doors opening directly to the pool, a spa-style ensuite bath with soaking tub and rainfall shower, and a generous walk-in closet. A moody blue guest bedroom, full bath, laundry room, and ample storage complete this level. Set on nearly two and a half wooded acres, Oak Ridge offers layered outdoor living — with two decks, a fire pit tucked into the trees, and natural privacy all around. Located just outside Callicoon, one of the Catskills’ most sought-after river towns, the home is minutes from restaurants, cafes and boutiques, plus hiking trails and Delaware River adventures - all just two hours from New York City.
Listing Agent
Anatole House LLC Brokerage Phone: 845-943-4177 License #10401260625 Listed on: 11/11/2025
Open House Schedule
-
Saturday, November 15, 202512:00 to 2:00 pm11/15/2025 12:00:00 PM +00:0011/15/2025 2:00:00 PM +00:00Add to Calendar
Home Details
Home Type
- Single Family
Est. Annual Taxes
- $1,253
Year Built
- Built in 2025
Lot Details
- 2.31 Acre Lot
- Private Lot
- Secluded Lot
- Lot Has A Rolling Slope
- Partially Wooded Lot
- Back Yard
Parking
- Driveway
Home Design
- Modern Architecture
- Tri-Level Property
- Frame Construction
Interior Spaces
- 2,300 Sq Ft Home
- Open Floorplan
- Cathedral Ceiling
- Ceiling Fan
- Recessed Lighting
- Chandelier
- Wood Burning Stove
- Wood Burning Fireplace
- Living Room with Fireplace
- Storage
- Views of Woods
Kitchen
- Eat-In Kitchen
- Range
- Dishwasher
- Stainless Steel Appliances
Bedrooms and Bathrooms
- 3 Bedrooms
- Main Floor Bedroom
- En-Suite Primary Bedroom
- Walk-In Closet
- Bathroom on Main Level
- 2 Full Bathrooms
- Soaking Tub
Laundry
- Laundry Room
- Washer and Dryer Hookup
Pool
- Outdoor Pool
- Heated Pool
Outdoor Features
- Deck
- Fire Pit
Schools
- Sullivan West Elementary School
- Contact Agent High School
Utilities
- Ductless Heating Or Cooling System
- Heat Pump System
- Baseboard Heating
- Well
- Septic Tank
Listing and Financial Details
- Legal Lot and Block 4 / 2
Map
Home Values in the Area
Average Home Value in this Area
Property History
| Date | Event | Price | List to Sale | Price per Sq Ft |
|---|---|---|---|---|
| 11/11/2025 11/11/25 | For Sale | $895,000 | -- | $389 / Sq Ft |
Source: OneKey® MLS
MLS Number: 933427
- 8719 State Route 97
- 27 The Glade
- 452 County Road 114
- 486 County Road 114
- 375 County Road 114
- 50 Parsonage Rd
- 118 Froehlich Dr
- 60 Cochecton Rd
- 0 Conklin Hill Rd
- 4261 State Route 17b
- 00 New York 97
- 4260 State Route 17b
- 80 Overlook Dr
- 2547 River Rd
- 1657 River Rd
- 767 County Road 114
- 59 Overlook Dr
- 632 New Turnpike Rd
- 2585 River Rd
- 12 Highview Ave
- 56 Cochecton Rd Unit Apartment #04
- 4502 State Rt 17b
- 46 5th St Unit West Apt
- 4099 New York 52 Unit 3
- 52 Luxton Lake Rd
- 471 Horseshoe Lake Rd
- 1240 County Road 23
- 4124 W Shore Dr
- 44 Heinle Rd Unit ID1328125P
- 1415 Briscoe Rd
- 1444 Briscoe Rd
- 5117 State Route 55
- 21 Stanton Corner Rd
- 21 Stanton Corner Rd
- 44 Gale Rd
- 930 Lt Brender Hwy
- 15 Bethany Hills Dr
- 141 Constitution Dr
- 314 11th St
- 180 Westcolang Rd
