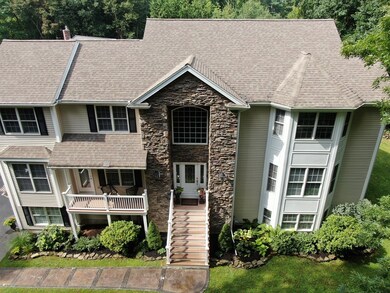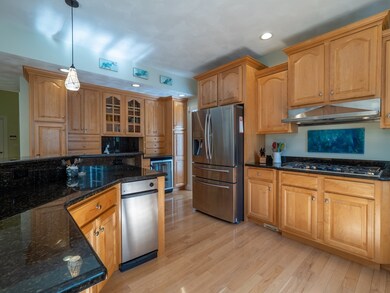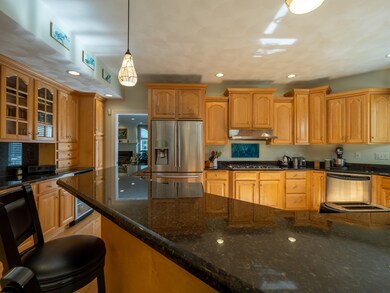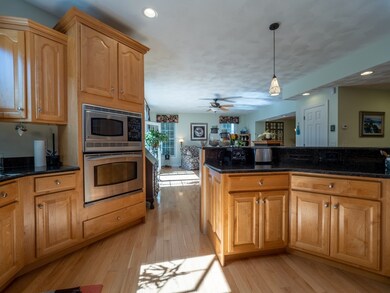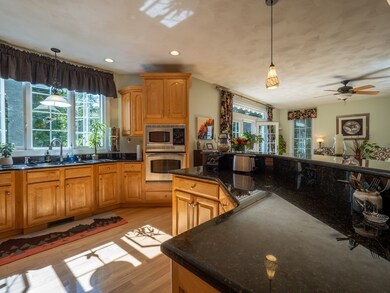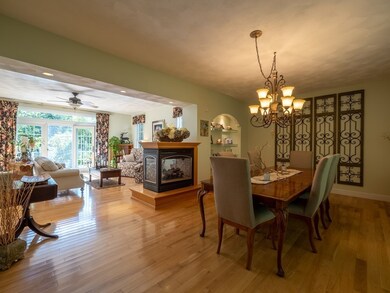
18 Parsonage Hill Rd Haverhill, MA 01832
North Broadway NeighborhoodHighlights
- Sauna
- Wood Flooring
- Patio
- Deck
- Porch
- Garden
About This Home
As of October 2020An absolutely beautiful home both inside and out. Set on a private lot in the outskirts of Haverhill. The open floor plan with infinity gas fireplaced living room/dining will wow you. Gourmet eat-in kitchen is perfect for entertaining with granite, gas, stainless, wine fridge. Elegant entryway foyer. Over-sized family room with balcony on one side and covered deck on the other side. Access to another covered patio from the living room. Second floor has 3 total bedrooms, laundry, and common bathroom. The master bedroom is one of the largest you'll ever see, including the huge double walk-in closet. Cathedral ceiling and huge master bath with shower stall and double soaking tub. Room is large enough for sitting/workout area or home office. Lastly, basement is totally set up for "in-law" potential. Full bath, kitchen, bedroom and sitting room. Add'l amenities: Central vac, central air, standby generator, irrigation, and garden area that is like a quiet sanctuary. True beauty.
Home Details
Home Type
- Single Family
Est. Annual Taxes
- $10,059
Year Built
- Built in 2004
Lot Details
- Sprinkler System
- Garden
- Property is zoned unkn
Parking
- 2 Car Garage
Interior Spaces
- Central Vacuum
- Sauna
- Basement
Kitchen
- Range<<rangeHoodToken>>
- <<microwave>>
- Dishwasher
Flooring
- Wood
- Wall to Wall Carpet
- Tile
Outdoor Features
- Deck
- Patio
- Rain Gutters
- Porch
Utilities
- Forced Air Heating and Cooling System
- Heating System Uses Gas
- Water Holding Tank
- Natural Gas Water Heater
- Private Sewer
Listing and Financial Details
- Assessor Parcel Number M:0575 B:00003 L:6A
Ownership History
Purchase Details
Home Financials for this Owner
Home Financials are based on the most recent Mortgage that was taken out on this home.Purchase Details
Purchase Details
Home Financials for this Owner
Home Financials are based on the most recent Mortgage that was taken out on this home.Purchase Details
Home Financials for this Owner
Home Financials are based on the most recent Mortgage that was taken out on this home.Purchase Details
Home Financials for this Owner
Home Financials are based on the most recent Mortgage that was taken out on this home.Purchase Details
Purchase Details
Home Financials for this Owner
Home Financials are based on the most recent Mortgage that was taken out on this home.Similar Homes in Haverhill, MA
Home Values in the Area
Average Home Value in this Area
Purchase History
| Date | Type | Sale Price | Title Company |
|---|---|---|---|
| Not Resolvable | $685,000 | None Available | |
| Not Resolvable | $100,000 | None Available | |
| Not Resolvable | $514,000 | -- | |
| Not Resolvable | $500,000 | -- | |
| Deed | $508,000 | -- | |
| Deed | -- | -- | |
| Deed | $45,000 | -- |
Mortgage History
| Date | Status | Loan Amount | Loan Type |
|---|---|---|---|
| Open | $107,000 | Credit Line Revolving | |
| Previous Owner | $30,000 | Credit Line Revolving | |
| Previous Owner | $350,000 | New Conventional | |
| Previous Owner | $300,000 | Purchase Money Mortgage | |
| Previous Owner | $500,000 | No Value Available | |
| Previous Owner | $150,000 | No Value Available |
Property History
| Date | Event | Price | Change | Sq Ft Price |
|---|---|---|---|---|
| 10/22/2020 10/22/20 | Sold | $685,000 | 0.0% | $144 / Sq Ft |
| 09/12/2020 09/12/20 | Pending | -- | -- | -- |
| 08/27/2020 08/27/20 | For Sale | $685,000 | +33.3% | $144 / Sq Ft |
| 07/01/2015 07/01/15 | Sold | $514,000 | 0.0% | $135 / Sq Ft |
| 06/25/2015 06/25/15 | Pending | -- | -- | -- |
| 05/27/2015 05/27/15 | Off Market | $514,000 | -- | -- |
| 05/13/2015 05/13/15 | For Sale | $524,900 | +5.0% | $138 / Sq Ft |
| 05/15/2012 05/15/12 | Sold | $500,000 | -9.1% | $103 / Sq Ft |
| 04/11/2012 04/11/12 | Pending | -- | -- | -- |
| 02/23/2012 02/23/12 | For Sale | $549,900 | -- | $114 / Sq Ft |
Tax History Compared to Growth
Tax History
| Year | Tax Paid | Tax Assessment Tax Assessment Total Assessment is a certain percentage of the fair market value that is determined by local assessors to be the total taxable value of land and additions on the property. | Land | Improvement |
|---|---|---|---|---|
| 2025 | $10,059 | $939,200 | $198,700 | $740,500 |
| 2024 | $9,627 | $904,800 | $188,800 | $716,000 |
| 2023 | $9,198 | $824,900 | $172,200 | $652,700 |
| 2022 | $8,615 | $677,300 | $152,400 | $524,900 |
| 2021 | $8,428 | $627,100 | $145,800 | $481,300 |
| 2020 | $8,327 | $612,300 | $144,100 | $468,200 |
| 2019 | $8,288 | $594,100 | $125,900 | $468,200 |
| 2018 | $8,034 | $563,400 | $125,900 | $437,500 |
| 2017 | $7,850 | $523,700 | $112,700 | $411,000 |
| 2016 | $7,907 | $514,800 | $112,700 | $402,100 |
| 2015 | $7,970 | $519,200 | $127,100 | $392,100 |
Agents Affiliated with this Home
-
Michael Consoli

Seller's Agent in 2020
Michael Consoli
Consoli Realty Group
(978) 376-5755
1 in this area
56 Total Sales
-
Brandon Sweeney

Buyer's Agent in 2020
Brandon Sweeney
Keller Williams Realty
(978) 987-2806
1 in this area
101 Total Sales
-
Paul Annaloro

Seller's Agent in 2015
Paul Annaloro
The Carroll Team
(978) 204-7899
2 in this area
103 Total Sales
-
D
Seller's Agent in 2012
Diane Hallahan
PMH Associates
-
Debbie Doherty

Buyer's Agent in 2012
Debbie Doherty
Doherty Properties
(978) 479-5818
1 in this area
70 Total Sales
Map
Source: MLS Property Information Network (MLS PIN)
MLS Number: 72716466
APN: HAVE-000575-000003-000006A
- 1 Dow Dr
- 704 Crystal St
- 23 Beechwood Dr
- 20 Meadow Ln
- 466 Lake St
- 179 Rosemont St
- 23 Stage Rd
- 12 Oliver St Unit 12C
- 8 Overlook Dr
- 25 Morningside Dr
- 29 Winston Cir
- 6 Carriage Chase Ln
- 50 Overlook Dr
- 0 Plaistow Rd Unit 73184617
- 48 Rosemont St
- 35 Meditation Ln
- 42 Plaistow Rd
- 14 Steeple View Dr
- 13 Kelly Ln
- 52 Ridgewood Dr Unit 14 C

