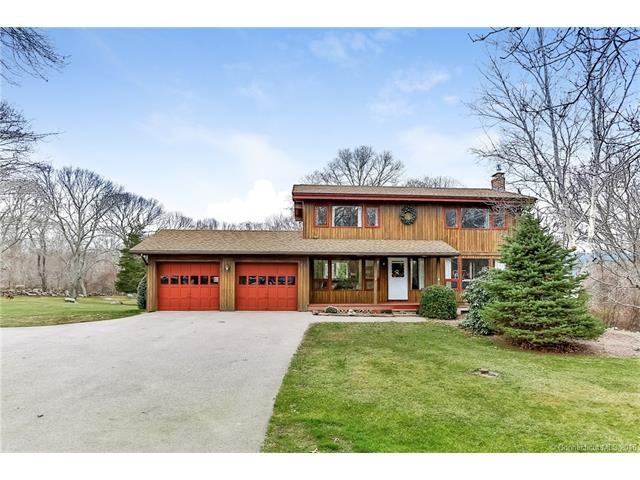
18 Pellegrino Rd Stonington, CT 06378
Highlights
- 1.28 Acre Lot
- Open Floorplan
- Contemporary Architecture
- Mystic Middle School Rated A-
- Deck
- No HOA
About This Home
As of January 2020Nice 3 bedroom home in move in condition. This home has electric heat with bottle gas to supplement.
2 car garage attached. Storage above garage.
Cathedral ceilings on the 2nd floor.
Very convenient location to Mystic and Stonington Borough.
Finished walk out basement with separate heat.
Large cleared lot. Good highway access.
Last Agent to Sell the Property
Nancy Fox
Compass Connecticut, LLC License #RES.0235400 Listed on: 11/17/2015

Home Details
Home Type
- Single Family
Est. Annual Taxes
- $4,113
Year Built
- Built in 1978
Lot Details
- 1.28 Acre Lot
- Stone Wall
Home Design
- Contemporary Architecture
- Wood Siding
- Vertical Siding
- Cedar Siding
Interior Spaces
- 1,584 Sq Ft Home
- Open Floorplan
- Central Vacuum
Kitchen
- Electric Cooktop
- Dishwasher
Bedrooms and Bathrooms
- 3 Bedrooms
Laundry
- Laundry Room
- Dryer
- Washer
Basement
- Heated Basement
- Walk-Out Basement
- Basement Fills Entire Space Under The House
Parking
- 2 Car Attached Garage
- Parking Deck
- Automatic Garage Door Opener
- Driveway
Outdoor Features
- Deck
- Shed
- Porch
Schools
- Deans Mill Elementary School
- Mystic Middle School
- Stonington High School
Utilities
- Radiator
- Heating System Uses Natural Gas
- Bottled Gas Heating
- Private Company Owned Well
- Electric Water Heater
- Cable TV Available
Community Details
- No Home Owners Association
Ownership History
Purchase Details
Home Financials for this Owner
Home Financials are based on the most recent Mortgage that was taken out on this home.Purchase Details
Home Financials for this Owner
Home Financials are based on the most recent Mortgage that was taken out on this home.Purchase Details
Similar Homes in the area
Home Values in the Area
Average Home Value in this Area
Purchase History
| Date | Type | Sale Price | Title Company |
|---|---|---|---|
| Warranty Deed | $315,000 | None Available | |
| Warranty Deed | $315,000 | None Available | |
| Warranty Deed | $299,900 | -- | |
| Warranty Deed | $299,900 | -- | |
| Deed | -- | -- |
Mortgage History
| Date | Status | Loan Amount | Loan Type |
|---|---|---|---|
| Open | $25,998 | Stand Alone Refi Refinance Of Original Loan | |
| Open | $299,250 | Purchase Money Mortgage | |
| Closed | $299,250 | New Conventional | |
| Previous Owner | $45,000 | Credit Line Revolving | |
| Previous Owner | $199,900 | Purchase Money Mortgage |
Property History
| Date | Event | Price | Change | Sq Ft Price |
|---|---|---|---|---|
| 01/22/2020 01/22/20 | Sold | $315,000 | -1.6% | $199 / Sq Ft |
| 01/14/2020 01/14/20 | Pending | -- | -- | -- |
| 12/04/2019 12/04/19 | Price Changed | $320,000 | -3.0% | $202 / Sq Ft |
| 09/16/2019 09/16/19 | For Sale | $329,900 | +10.0% | $208 / Sq Ft |
| 04/08/2016 04/08/16 | Sold | $299,900 | -6.3% | $189 / Sq Ft |
| 02/25/2016 02/25/16 | Pending | -- | -- | -- |
| 11/17/2015 11/17/15 | For Sale | $320,000 | -- | $202 / Sq Ft |
Tax History Compared to Growth
Tax History
| Year | Tax Paid | Tax Assessment Tax Assessment Total Assessment is a certain percentage of the fair market value that is determined by local assessors to be the total taxable value of land and additions on the property. | Land | Improvement |
|---|---|---|---|---|
| 2025 | $6,053 | $292,700 | $90,300 | $202,400 |
| 2024 | $5,839 | $292,700 | $90,300 | $202,400 |
| 2023 | $5,810 | $292,700 | $90,300 | $202,400 |
| 2022 | $5,934 | $225,100 | $86,000 | $139,100 |
| 2021 | $5,545 | $207,300 | $86,000 | $121,300 |
| 2020 | $5,444 | $207,300 | $86,000 | $121,300 |
| 2019 | $3,956 | $207,300 | $86,000 | $121,300 |
| 2018 | $5,303 | $207,300 | $86,000 | $121,300 |
| 2017 | $5,002 | $192,900 | $86,000 | $106,900 |
| 2016 | $4,873 | $192,900 | $86,000 | $106,900 |
| 2015 | $4,672 | $192,900 | $86,000 | $106,900 |
| 2014 | $4,481 | $192,900 | $86,000 | $106,900 |
Agents Affiliated with this Home
-
Nikki Short

Seller's Agent in 2020
Nikki Short
William Raveis Real Estate
(860) 574-5352
7 in this area
43 Total Sales
-
Lisa Noyes

Buyer's Agent in 2020
Lisa Noyes
Coldwell Banker Realty
(860) 908-1765
1 in this area
71 Total Sales
-
Bill Heenan

Buyer Co-Listing Agent in 2020
Bill Heenan
William Raveis Real Estate
(860) 850-2697
14 in this area
826 Total Sales
-
N
Seller's Agent in 2016
Nancy Fox
Compass Connecticut, LLC
-
KAREN O'KEEFE

Buyer's Agent in 2016
KAREN O'KEEFE
KEY Real Estate Services LLC
(860) 287-6970
12 Total Sales
Map
Source: SmartMLS
MLS Number: E10094712
APN: STON-000123-000001-000013
- 977 Pequot Trail
- 186 Flanders Rd
- 1189 Pequot Trail
- 140 Flanders Rd
- 236 Mistuxet Ave
- 262 Cove Rd
- 174 Montauk Ave
- 62 Greenmanville Ave
- 48 Park Ave
- 59 Montauk Ave
- 38 Fenner Ln
- 66 Collins Rd
- 14 Findlay Way
- 216 Al Harvey Rd
- 12 Quanaduck Cove Ct Unit 12
- 45 Quanaduck Rd
- 16 Montauk Ave
- 2 Quanaduck Cove Ct
- 153 Hewitt Rd
- 6 Pondside Ct
