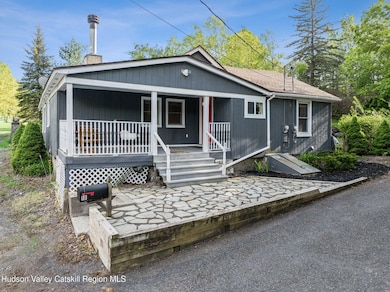18 Railroad Ave Tannersville, NY 12485
Estimated payment $2,894/month
Highlights
- Downtown View
- Deck
- Arts and Crafts Architecture
- Open Floorplan
- Property is near public transit
- Cathedral Ceiling
About This Home
Bright + Spacious Two-Family Just Off Main Street, Tannersville
Tucked just behind the heart of Tannersville, this beautifully renovated legal two-family is full of space, light, and flexibility. With five bedrooms, two kitchens, a loft, and two full baths, the home can easily function as a shared residence, short-term rental, or combined into one generous single-family layout.
Step inside and you'll feel the care that's gone into the upgrades - modern touches balanced with a cozy, upstate vibe. The layout invites connection and privacy in equal measure. A wide front porch adds charm, while the detached garage offers practical storage or studio potential.
But it's the backyard that steals the show. Hidden from the street, it opens into a serene world of its own - private, peaceful, and made for memory-making. Whether you're soaking in the hot tub, gathering around the firepit, or just enjoying the quiet under the covered porches, it's an escape you'll never want to leave.
From here, you're just a few blocks from everything: coffee, cocktails, concerts, theater, hiking trails, and Hunter Mountain just minutes away. It's rare to find something this move-in ready, this close to Main Street, and with outdoor space that truly feels like a retreat.
Let us walk you through the full list of improvements—this is a property worth seeing in person.
Home Details
Home Type
- Single Family
Est. Annual Taxes
- $4,019
Year Built
- Built in 1943
Lot Details
- 0.35 Acre Lot
- Property fronts a county road
- Perimeter Fence
- Landscaped
- Native Plants
- Level Lot
- Garden
- Back Yard Fenced
- Property is zoned 01
Property Views
- Downtown
- Woods
- Creek or Stream
Home Design
- Arts and Crafts Architecture
- Frame Construction
- Asphalt Roof
Interior Spaces
- 1,682 Sq Ft Home
- 1-Story Property
- Open Floorplan
- Cathedral Ceiling
- Wood Flooring
- Unfinished Basement
- Partial Basement
Kitchen
- Eat-In Kitchen
- Gas Oven
- Gas Range
- Microwave
- Dishwasher
- Stainless Steel Appliances
Bedrooms and Bathrooms
- 5 Bedrooms
- In-Law or Guest Suite
- 2 Full Bathrooms
- Soaking Tub
Laundry
- Laundry on main level
- Stacked Washer and Dryer
Home Security
- Smart Lights or Controls
- Smart Locks
- Outdoor Smart Camera
Parking
- Gravel Driveway
- Off-Street Parking
Outdoor Features
- Uncovered Courtyard
- Deck
- Fire Pit
- Exterior Lighting
- Shed
- Front Porch
Location
- Property is near public transit
- Property is near a golf course
Utilities
- Forced Air Heating System
- Baseboard Heating
- Propane
- High Speed Internet
- Cable TV Available
Listing and Financial Details
- Legal Lot and Block 182 / 05
- Assessor Parcel Number 182.05-1-14
Map
Home Values in the Area
Average Home Value in this Area
Tax History
| Year | Tax Paid | Tax Assessment Tax Assessment Total Assessment is a certain percentage of the fair market value that is determined by local assessors to be the total taxable value of land and additions on the property. | Land | Improvement |
|---|---|---|---|---|
| 2024 | $3,560 | $79,300 | $24,900 | $54,400 |
| 2023 | $3,527 | $79,300 | $24,900 | $54,400 |
| 2022 | $3,430 | $79,300 | $24,900 | $54,400 |
| 2021 | $2,899 | $79,300 | $24,900 | $54,400 |
| 2020 | $3,351 | $79,300 | $24,900 | $54,400 |
| 2019 | $4,245 | $79,300 | $24,900 | $54,400 |
| 2018 | $4,245 | $79,300 | $24,900 | $54,400 |
| 2017 | $3,164 | $79,300 | $24,900 | $54,400 |
| 2016 | $3,039 | $79,300 | $24,900 | $54,400 |
| 2015 | -- | $79,300 | $24,900 | $54,400 |
| 2014 | -- | $79,300 | $24,900 | $54,400 |
Property History
| Date | Event | Price | List to Sale | Price per Sq Ft |
|---|---|---|---|---|
| 10/26/2025 10/26/25 | Price Changed | $489,000 | -1.2% | $291 / Sq Ft |
| 10/17/2025 10/17/25 | Price Changed | $495,000 | -0.8% | $294 / Sq Ft |
| 07/21/2025 07/21/25 | Price Changed | $499,000 | -3.1% | $297 / Sq Ft |
| 06/26/2025 06/26/25 | Price Changed | $515,000 | -1.9% | $306 / Sq Ft |
| 06/04/2025 06/04/25 | For Sale | $525,000 | -- | $312 / Sq Ft |
Purchase History
| Date | Type | Sale Price | Title Company |
|---|---|---|---|
| Deed In Lieu Of Foreclosure | -- | None Available | |
| Deed In Lieu Of Foreclosure | -- | None Available | |
| Deed | $190,000 | Susan Kohan | |
| Deed | $110,000 | Kevin Kelleher | |
| Deed | $44,000 | Larry F Gardner |
Mortgage History
| Date | Status | Loan Amount | Loan Type |
|---|---|---|---|
| Previous Owner | $50,000 | Unknown |
Source: Hudson Valley Catskills Region Multiple List Service
MLS Number: 20251946
APN: 193603-182-005-0001-014-000-0000
- 40 Route 23c
- 52 Renwick St
- 51 Grays Ln
- 111 Spring St
- 5 Clum Hill Rd
- 71 Scribner Hollow Rd
- 142 Hunter Dr Unit Q3
- 87 Deming Rd
- 91 Kaaterskill Ave
- 170 Maplecrest Rd
- 128 Cole Bank Rd
- 52 Route 65a Unit . 1
- 17 Cross Patch Rd
- 526 Mountain Ave Unit Apartment#4
- 17 Gina Marie Ave
- 174 Grove School Rd
- 72 Meads Mountain Rd Unit /Unit 5
- 5359 New York 23 Unit 2E
- 1343 Ny-212
- 2465 Glasco Turnpike Unit 2







