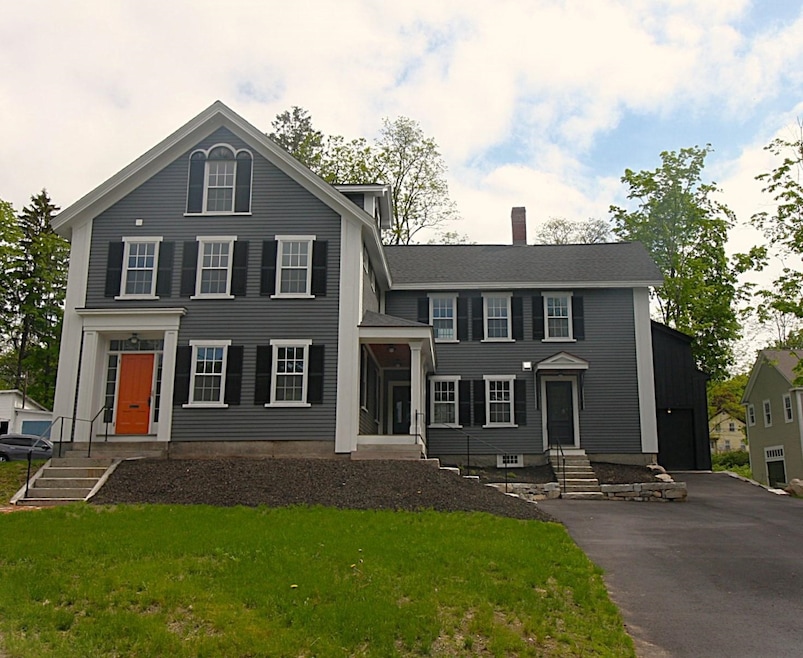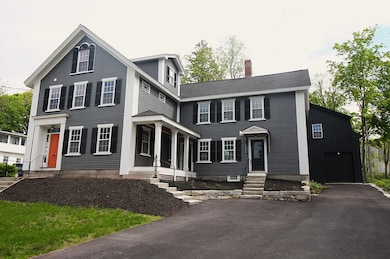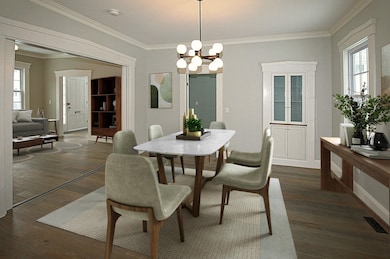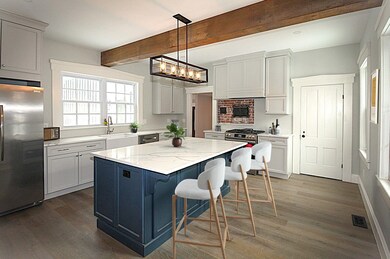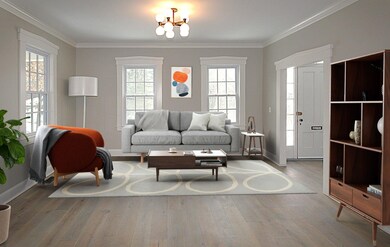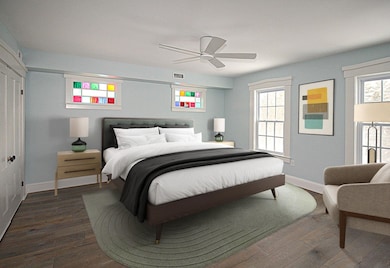18 Souhegan St Milford, NH 03055
Highlights
- Hot Property
- Colonial Architecture
- Main Floor Bedroom
- Water Views
- Wood Flooring
- Attic
About This Home
Large 5 bedroom home for rent! Romance abounds in this Poe Era mid Nineteenth Century Historic Property. Long time neglected home was brought back in an amalgam of timeless period features and present day amenities. Long days and long nights spent... a year to be exact of sweat and tears has reestablished this house into a home. Stripped naked to its bare studs and meticulously recreated to match period correct features and characteristics using certified craftsmanship and inspired materials. Noble and aristocratic, You will be impressed as you walk towards this mammoth of a property and feel the aura of its grand stature. Hardscapes of original granite walls, steps, brick patio and a street to front door entrance red brick walkway. The covered porch built to match old photographs with Brazilian walnut decking &Douglas Fir Ceilings. NEW architectural shingled roof, with the addition of a third-story dormer adding two extra bedrooms. NEW windows and vertical grain red cedar siding (Primed & painted in the factory with two additional coats of paint adhered after installation). Restored wood shutters installed. Nine-foot ceilings give you the feeling of expanse when you enter. Applied rigid foam insulation throughout, new Sheetrock throughout, interior paint, custom interior Greek rival trim. All antique doors restored, interior and exterior. Seven-inch white oak flooring with a wire brush finish and tiled mudroom and bathrooms floors.
Property Details
Home Type
- Multi-Family
Est. Annual Taxes
- $4,999
Year Built
- Built in 1850
Lot Details
- 0.41 Acre Lot
- Level Lot
- Historic Home
Home Design
- Colonial Architecture
- Antique Architecture
- New Englander Architecture
- Fixer Upper
- Architectural Shingle Roof
- Cedar Siding
Interior Spaces
- Property has 3 Levels
- Woodwork
- Ceiling Fan
- Natural Light
- <<energyStarQualifiedWindowsToken>>
- Mud Room
- Combination Dining and Living Room
- Loft
- Storage
- Water Views
- Attic
Kitchen
- Gas Range
- <<microwave>>
- ENERGY STAR Qualified Refrigerator
- <<ENERGY STAR Qualified Dishwasher>>
- Kitchen Island
Flooring
- Wood
- Brick
- Concrete
- Ceramic Tile
- Vinyl Plank
Bedrooms and Bathrooms
- 5 Bedrooms
- Main Floor Bedroom
- En-Suite Primary Bedroom
- Cedar Closet
Laundry
- Laundry Room
- Laundry on main level
Basement
- Walk-Out Basement
- Basement Fills Entire Space Under The House
Parking
- Shared Driveway
- Paved Parking
- Off-Street Parking
Accessible Home Design
- Accessible Washer and Dryer
- Hard or Low Nap Flooring
Outdoor Features
- Patio
Utilities
- Central Air
- Vented Exhaust Fan
- Propane
- Shared Sewer
- Cable TV Available
Listing and Financial Details
- Security Deposit $4,500
- Tenant pays for electricity, heat, hot water, snow removal, trash collection
Map
Source: PrimeMLS
MLS Number: 5041401
APN: MFRD-000026-000000-000067
- 339 Nashua St
- 63 Birchwood Dr
- 377 Nashua St
- 8 Fox Run Rd
- 1 Fox Run Rd
- 115 Prospect St
- 9 Johnson St
- 69 Knight St
- 159 Summer St
- 13 Holt Rd
- 8 Sycamore Ct
- 16 James St Unit 303
- 486 Nashua St Unit 110
- 157 Summer St
- 159 Elm St Unit 6
- 29 Alder St
- 229 Mont Vernon Rd
- 20 Quarry Circle Dr
- 41 Briarcliff Dr
- 45 Wellesley Dr
- 20 Souhegan St
- 99 Powers St Unit 134
- 76 Elm St Unit 3
- 90 Powers St
- 95 Powers St Unit 59
- 95 Powers St Unit 99
- 93 West St Unit 16
- 93 West St Unit 56
- 34 Ponemah Hill Rd
- 59 Ponemah Hill Rd Unit 1-202
- 29 Capron Rd Unit 49
- 32 Forest Rd Unit 5
- 66 Horace Greeley Rd Unit AD
- 4 Roedean Dr Unit 207
- 8 Wolfe Ln
- 9 Blackstone Dr Unit U69
- 3 Lexington Ct
- 40 Squire Dr
- 79 Lawrence Rd Unit 1
- 3 Burberry Ct
