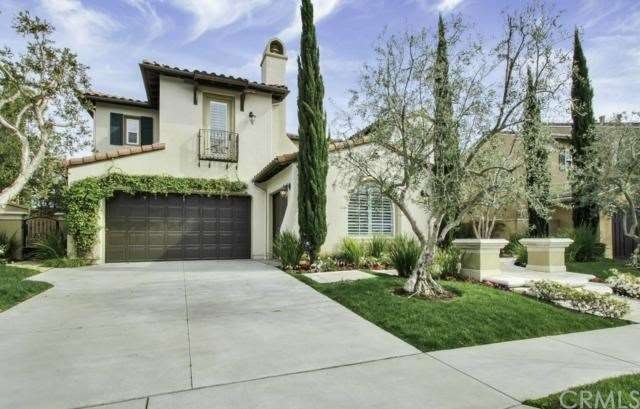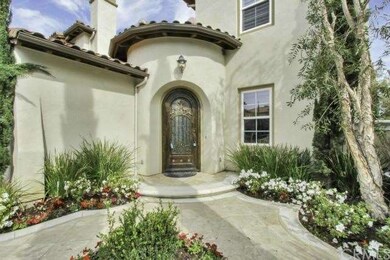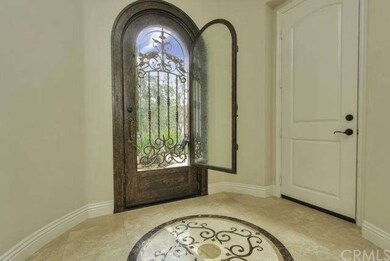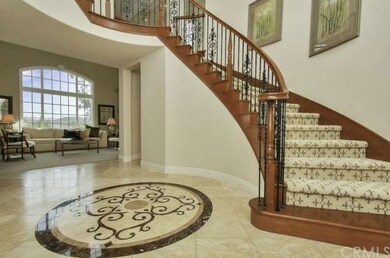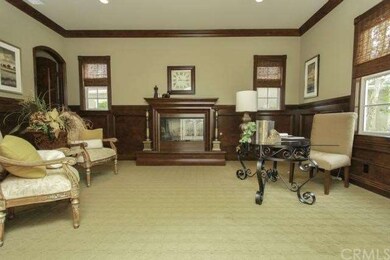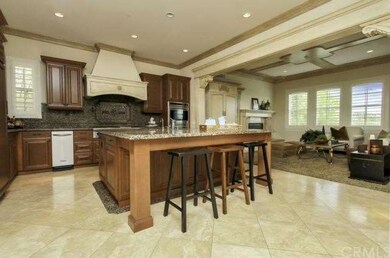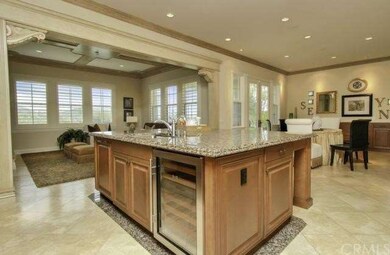
18 Via Divertirse San Clemente, CA 92673
Talega NeighborhoodHighlights
- Private Pool
- City Lights View
- Fireplace in Primary Bedroom
- Vista Del Mar Elementary School Rated A
- Clubhouse
- Property is near a park
About This Home
As of October 2021Welcome to one of Mirador’s finest homes, with an expansive, flat lot that extends more than 10,000 sqft, this executive turnkey home features 9 total rooms, including 4 bedrooms - all upstairs, main floor professional office/den (convertible to 5th bedroom), 5 full bathrooms, upstairs loft/game area, balcony off the master bedroom with panoramic city lights, hills and canyon views, oversized walk-in master closet, 9 ft.+ ceilings, custom lighting on ceilings and walls to showcase your favorite artwork, six fireplaces, interior courtyard, gorgeous formal dining area that opens to the interior courtyard, professional window casings throughout, plantation shutters, gourmet kitchen with granite counter tops, Sub Zero refrigerator, Viking range, wine refrigerator, beautiful wrought iron staircase, custom wall casings leading into the formal dining room and living room, heated floors in the master bathroom leading to a private dual shower, upgraded designer carpeting, and garage parking for four cars.
Last Agent to Sell the Property
HomeSmart, Evergreen Realty License #01502271 Listed on: 03/03/2014

Home Details
Home Type
- Single Family
Est. Annual Taxes
- $23,460
Year Built
- Built in 2006
Lot Details
- 10,093 Sq Ft Lot
- Paved or Partially Paved Lot
- Level Lot
- Front and Back Yard Sprinklers
- Back and Front Yard
HOA Fees
- $182 Monthly HOA Fees
Parking
- 4 Car Direct Access Garage
- Parking Available
- Front Facing Garage
- Two Garage Doors
- Garage Door Opener
- Driveway
Property Views
- City Lights
- Canyon
- Hills
Home Design
- Slab Foundation
Interior Spaces
- 4,500 Sq Ft Home
- Wired For Data
- Built-In Features
- Crown Molding
- High Ceiling
- Double Pane Windows
- Plantation Shutters
- French Doors
- Panel Doors
- Family Room with Fireplace
- Great Room with Fireplace
- Living Room with Fireplace
- Dining Room
- Den with Fireplace
- Loft
- Laundry Room
Kitchen
- Eat-In Kitchen
- Double Convection Oven
- Six Burner Stove
- Warming Drawer
- <<microwave>>
- Freezer
- Ice Maker
- Dishwasher
- Kitchen Island
- Granite Countertops
- Disposal
- Instant Hot Water
Flooring
- Carpet
- Stone
Bedrooms and Bathrooms
- 4 Bedrooms
- Fireplace in Primary Bedroom
- All Upper Level Bedrooms
- Walk-In Closet
Home Security
- Home Security System
- Fire and Smoke Detector
- Fire Sprinkler System
Outdoor Features
- Private Pool
- Exterior Lighting
- Rain Gutters
Location
- Property is near a park
Utilities
- Forced Air Heating and Cooling System
- Vented Exhaust Fan
- Hot Water Circulator
Listing and Financial Details
- Tax Lot 4
- Tax Tract Number 16252
- Assessor Parcel Number 70136323
Community Details
Amenities
- Outdoor Cooking Area
- Community Barbecue Grill
- Clubhouse
- Recreation Room
Recreation
- Tennis Courts
- Community Playground
- Community Pool
- Hiking Trails
- Bike Trail
Ownership History
Purchase Details
Home Financials for this Owner
Home Financials are based on the most recent Mortgage that was taken out on this home.Purchase Details
Home Financials for this Owner
Home Financials are based on the most recent Mortgage that was taken out on this home.Purchase Details
Purchase Details
Home Financials for this Owner
Home Financials are based on the most recent Mortgage that was taken out on this home.Purchase Details
Purchase Details
Purchase Details
Home Financials for this Owner
Home Financials are based on the most recent Mortgage that was taken out on this home.Similar Homes in San Clemente, CA
Home Values in the Area
Average Home Value in this Area
Purchase History
| Date | Type | Sale Price | Title Company |
|---|---|---|---|
| Grant Deed | $2,050,000 | First American Title Company | |
| Interfamily Deed Transfer | -- | First American Title Company | |
| Grant Deed | $1,315,000 | First American Title | |
| Grant Deed | -- | First American Title Company | |
| Interfamily Deed Transfer | -- | First American Title Company | |
| Interfamily Deed Transfer | -- | None Available | |
| Grant Deed | $1,551,000 | Fidelity National Title-Buil |
Mortgage History
| Date | Status | Loan Amount | Loan Type |
|---|---|---|---|
| Open | $1,640,000 | New Conventional | |
| Previous Owner | $535,000 | New Conventional | |
| Previous Owner | $335,000 | Unknown | |
| Previous Owner | $165,000 | Credit Line Revolving | |
| Previous Owner | $1,407,795 | New Conventional |
Property History
| Date | Event | Price | Change | Sq Ft Price |
|---|---|---|---|---|
| 10/01/2021 10/01/21 | Sold | $2,050,000 | -1.4% | $430 / Sq Ft |
| 08/04/2021 08/04/21 | Pending | -- | -- | -- |
| 07/26/2021 07/26/21 | For Sale | $2,079,500 | +58.1% | $437 / Sq Ft |
| 06/26/2014 06/26/14 | Sold | $1,315,000 | -5.7% | $292 / Sq Ft |
| 05/24/2014 05/24/14 | Pending | -- | -- | -- |
| 03/03/2014 03/03/14 | For Sale | $1,395,000 | +29.8% | $310 / Sq Ft |
| 06/28/2013 06/28/13 | Sold | $1,075,000 | +0.7% | $236 / Sq Ft |
| 03/19/2013 03/19/13 | For Sale | $1,067,000 | -0.7% | $235 / Sq Ft |
| 03/14/2013 03/14/13 | Off Market | $1,075,000 | -- | -- |
| 03/11/2013 03/11/13 | For Sale | $1,067,000 | -- | $235 / Sq Ft |
Tax History Compared to Growth
Tax History
| Year | Tax Paid | Tax Assessment Tax Assessment Total Assessment is a certain percentage of the fair market value that is determined by local assessors to be the total taxable value of land and additions on the property. | Land | Improvement |
|---|---|---|---|---|
| 2024 | $23,460 | $1,580,397 | $548,848 | $1,031,549 |
| 2023 | $22,911 | $1,549,409 | $538,086 | $1,011,323 |
| 2022 | $22,818 | $1,519,029 | $527,535 | $991,494 |
| 2021 | $22,367 | $1,489,245 | $517,192 | $972,053 |
| 2020 | $22,055 | $1,473,975 | $511,889 | $962,086 |
| 2019 | $21,562 | $1,445,074 | $501,852 | $943,222 |
| 2018 | $21,151 | $1,416,740 | $492,012 | $924,728 |
| 2017 | $20,743 | $1,388,961 | $482,364 | $906,597 |
| 2016 | $21,133 | $1,361,727 | $472,906 | $888,821 |
| 2015 | $21,232 | $1,341,273 | $465,802 | $875,471 |
| 2014 | $18,495 | $1,079,880 | $266,796 | $813,084 |
Agents Affiliated with this Home
-
Rob Weiss

Seller's Agent in 2021
Rob Weiss
Coldwell Banker Realty
(949) 285-0943
53 in this area
67 Total Sales
-
Michelle Weiss
M
Seller Co-Listing Agent in 2021
Michelle Weiss
Coldwell Banker Realty
(949) 644-1600
52 in this area
61 Total Sales
-
Casey Kirkland

Buyer's Agent in 2021
Casey Kirkland
Compass
(949) 606-2779
20 in this area
119 Total Sales
-
Randy Rector
R
Seller's Agent in 2014
Randy Rector
HomeSmart, Evergreen Realty
(949) 753-7888
-
Davin Emmons

Seller's Agent in 2013
Davin Emmons
HomeSmart, Evergreen Realty
(949) 874-8961
161 Total Sales
-
Lisa Schulz
L
Buyer's Agent in 2013
Lisa Schulz
HomeSmart, Evergreen Realty
(818) 538-5600
7 Total Sales
Map
Source: California Regional Multiple Listing Service (CRMLS)
MLS Number: OC14043758
APN: 701-363-23
- 27 Calle Canella
- 8 Calle Saltamontes
- 18 Calle Verdadero
- 18 Via Canero
- 12 Via Alcamo
- 21 Via Nerisa
- 61 Via Almeria
- 35 Calle Careyes
- 24 Via Carina
- 6409 Camino Ventosa
- 53 Calle Careyes
- 47 Via Alcamo
- 6019 Camino Tierra
- 40 Calle Mattis
- 6312 Camino Marinero
- 308 Via el Patio
- 21 Corte Lomas Verdes
- 6121 Camino Forestal
- 114 Via Monte Picayo
- 29 Via Timon
