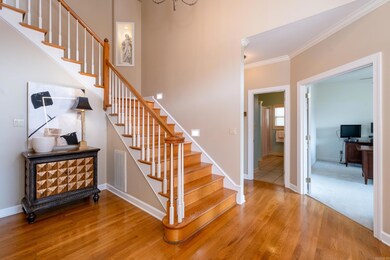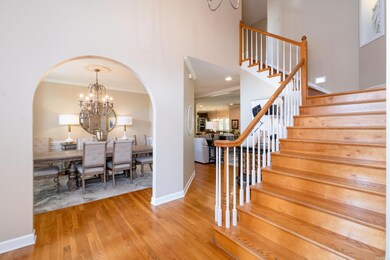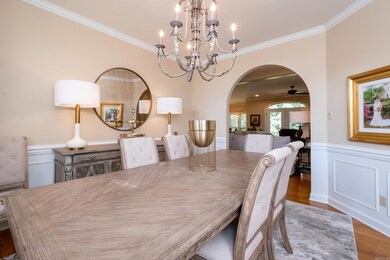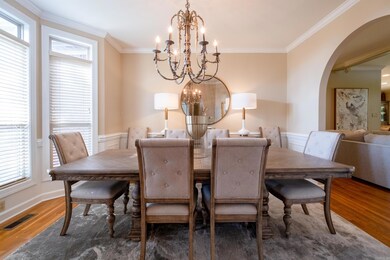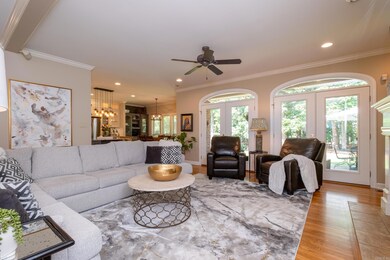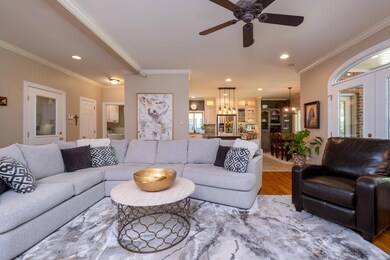
18 Village Grove Rd Little Rock, AR 72211
Rock Creek NeighborhoodHighlights
- Sitting Area In Primary Bedroom
- Clubhouse
- Traditional Architecture
- Baker Interdistrict Elementary School Rated A-
- Wooded Lot
- Wood Flooring
About This Home
As of June 2023Exceptional traditional family home in lovely neighborhood. Gorgeous hardwood floors and beautiful updates with decor touches. Elegant formal Dining Rm. Fabulous eat in kitchen which was remodeled in 2015 features Thermador & KitchenAid appliances, stunning custom cabinetry, granite, backsplash, beverage area and two pantries. The impressive central island is perfect for entertaining and family meals. Fantastic great room with gas log FP and wall of windows overlooking the delightful patio and large backyard. Tranquil primary suite with sitting area and large spa bath, 2nd BDRM currently an office and full bath on main level. Laundry has half bath as well. Upstairs you'll find two guest BDRMS with shared bath and large Bonus/5th BDRM with hall bath. Loads of storage! Come See!
Home Details
Home Type
- Single Family
Est. Annual Taxes
- $4,360
Year Built
- Built in 1999
Lot Details
- 9,600 Sq Ft Lot
- Landscaped
- Level Lot
- Sprinkler System
- Wooded Lot
HOA Fees
- $41 Monthly HOA Fees
Home Design
- Traditional Architecture
- Brick Exterior Construction
- Slab Foundation
- Architectural Shingle Roof
Interior Spaces
- 3,340 Sq Ft Home
- 2-Story Property
- Wet Bar
- Built-in Bookshelves
- Ceiling Fan
- Wood Burning Fireplace
- Gas Log Fireplace
- Insulated Windows
- Insulated Doors
- Great Room
- Formal Dining Room
- Home Office
- Bonus Room
- Attic Floors
- Fire and Smoke Detector
Kitchen
- Eat-In Kitchen
- Breakfast Bar
- Built-In Double Oven
- Stove
- Gas Range
- <<microwave>>
- Plumbed For Ice Maker
- Dishwasher
- Granite Countertops
- Disposal
Flooring
- Wood
- Carpet
- Tile
Bedrooms and Bathrooms
- 4 Bedrooms
- Sitting Area In Primary Bedroom
- Primary Bedroom on Main
- Walk-In Closet
- <<bathWithWhirlpoolToken>>
- Walk-in Shower
Laundry
- Laundry Room
- Laundry Chute
- Washer Hookup
Parking
- 2 Car Garage
- Automatic Garage Door Opener
Outdoor Features
- Patio
Schools
- Baker Elementary School
- Robinson Middle School
- Robinson High School
Utilities
- Forced Air Zoned Heating and Cooling System
- Gas Water Heater
Listing and Financial Details
- Home warranty included in the sale of the property
Community Details
Overview
- Other Mandatory Fees
Amenities
- Picnic Area
- Clubhouse
Recreation
- Tennis Courts
- Community Playground
- Community Pool
Ownership History
Purchase Details
Home Financials for this Owner
Home Financials are based on the most recent Mortgage that was taken out on this home.Purchase Details
Purchase Details
Home Financials for this Owner
Home Financials are based on the most recent Mortgage that was taken out on this home.Similar Homes in Little Rock, AR
Home Values in the Area
Average Home Value in this Area
Purchase History
| Date | Type | Sale Price | Title Company |
|---|---|---|---|
| Warranty Deed | $510,000 | Lenders Title Company | |
| Quit Claim Deed | -- | Lenders Title Company | |
| Interfamily Deed Transfer | -- | Attorney | |
| Warranty Deed | $41,000 | -- |
Mortgage History
| Date | Status | Loan Amount | Loan Type |
|---|---|---|---|
| Open | $224,000 | New Conventional | |
| Previous Owner | $280,000 | New Conventional | |
| Previous Owner | $158,000 | New Conventional | |
| Previous Owner | $60,000 | Credit Line Revolving | |
| Previous Owner | $60,000 | Credit Line Revolving | |
| Previous Owner | $217,600 | Construction |
Property History
| Date | Event | Price | Change | Sq Ft Price |
|---|---|---|---|---|
| 07/16/2025 07/16/25 | For Sale | $539,000 | +5.7% | $161 / Sq Ft |
| 06/23/2023 06/23/23 | Sold | $510,000 | +2.4% | $153 / Sq Ft |
| 05/25/2023 05/25/23 | For Sale | $498,000 | -- | $149 / Sq Ft |
Tax History Compared to Growth
Tax History
| Year | Tax Paid | Tax Assessment Tax Assessment Total Assessment is a certain percentage of the fair market value that is determined by local assessors to be the total taxable value of land and additions on the property. | Land | Improvement |
|---|---|---|---|---|
| 2023 | $4,360 | $70,518 | $7,800 | $62,718 |
| 2022 | $4,161 | $70,518 | $7,800 | $62,718 |
| 2021 | $3,994 | $61,640 | $8,400 | $53,240 |
| 2020 | $3,588 | $61,640 | $8,400 | $53,240 |
| 2019 | $3,588 | $61,640 | $8,400 | $53,240 |
| 2018 | $3,613 | $61,640 | $8,400 | $53,240 |
| 2017 | $3,613 | $61,640 | $8,400 | $53,240 |
| 2016 | $4,181 | $65,020 | $12,000 | $53,020 |
| 2015 | $4,213 | $65,020 | $12,000 | $53,020 |
| 2014 | $4,213 | $65,020 | $12,000 | $53,020 |
Agents Affiliated with this Home
-
Casey Jones

Seller's Agent in 2025
Casey Jones
Janet Jones Company
(501) 944-8000
2 in this area
378 Total Sales
-
Debbie Teague

Seller's Agent in 2023
Debbie Teague
Janet Jones Company
(501) 658-1784
13 in this area
373 Total Sales
Map
Source: Cooperative Arkansas REALTORS® MLS
MLS Number: 23019405
APN: 43L-105-06-074-00
- 15105 Chambery Dr
- 406 Parliament St
- 14 Catlett Ln
- 44 Longwell Loop
- 14 Longwell Loop
- 32 Glasgow Ct
- 26 Jacob Place
- 168 Blackburn Dr
- 3 Bonaparte Cir
- 22 Jacob Place
- 1919 Wellington Village Rd
- 69 Saint Thomas Ct
- 817 Saint Michael Place
- 79 Saint Thomas Ct
- 914 Cartier Ln
- 5 Cartier Ct
- 14710 Woodcreek Dr
- 14700 Woodcreek Dr
- 11 Mountain View Ct
- 8 Combonne Ct

