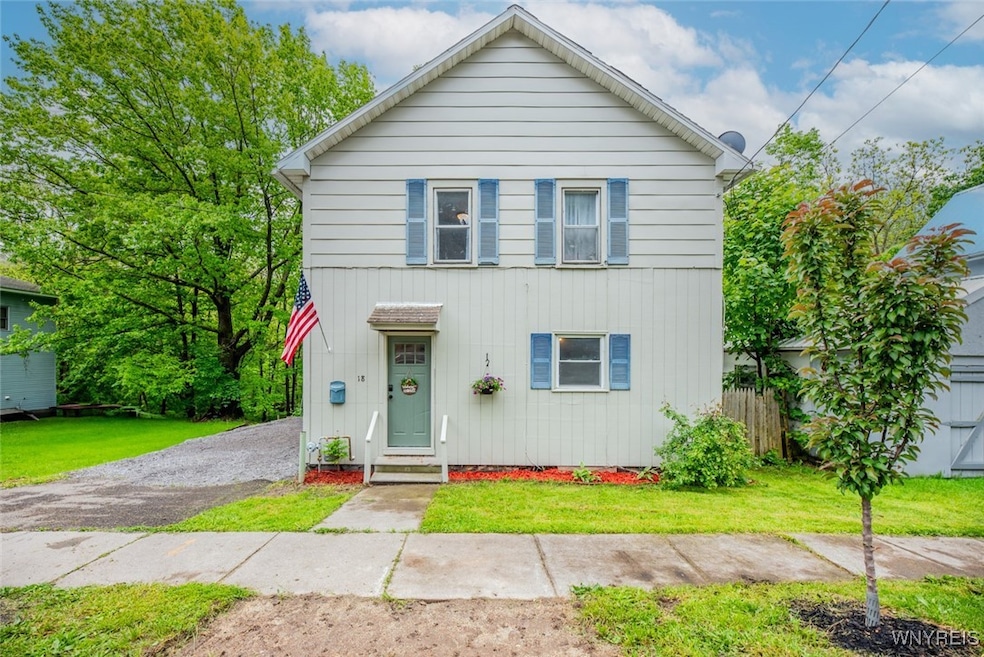Estimated payment $1,051/month
Highlights
- 0.51 Acre Lot
- Bonus Room
- Laundry Room
- Wood Flooring
- Formal Dining Room
- 2-minute walk to Perry Village Park
About This Home
Looking for something unique? This spacious and tastefully updated home combines the ease of village living with the warmth and character of a country retreat. Upstairs, you’ll find four generously sized bedrooms and a full bath, along with a walk-up attic off one of the bedrooms. Ideal for extra storage. The main floor features a large living room, formal dining room, and a kitchen with abundant cupboard space. A convenient half bath on this level has the potential to be converted into a full bath with the addition of a shower. Laundry hook-ups are located right in the kitchen for added ease.
Need extra space? A versatile bonus room offers flexibility for a home office, playroom, or creative studio. Off the kitchen, enjoy a charming enclosed sunroom. Perfect for sipping your morning coffee or winding down at the end of the day. The basement has been refreshed with new gravel flooring and freshly coated walls, and includes a walk-out to a cozy back patio. Here, you'll hear the soothing sounds of the Silver Lake Outlet as it flows by the property. Your own peaceful soundtrack! At the back of the lot, a groomed pathway leads to a private firepit and outdoor seating area, all on your property (note: outdoor furniture excluded). Add some string lights to the path and create your own backyard oasis. This is ideal for relaxing or entertaining. Stakes are for a general idea for property boundary and should not be used for legal boundary purposes.
Bonus: Love the curtains and area rugs? They can be included in the sale!
Listing Agent
Listing by NextHome Brixwood Brokerage Phone: 585-664-4415 License #10401265953 Listed on: 06/01/2025

Home Details
Home Type
- Single Family
Est. Annual Taxes
- $3,039
Year Built
- Built in 1890
Lot Details
- 0.51 Acre Lot
- Lot Dimensions are 38x388
- Irregular Lot
Home Design
- Stone Foundation
- Wood Siding
Interior Spaces
- 1,968 Sq Ft Home
- 2-Story Property
- Formal Dining Room
- Bonus Room
Kitchen
- Gas Oven
- Gas Range
Flooring
- Wood
- Vinyl
Bedrooms and Bathrooms
- 4 Bedrooms
Laundry
- Laundry Room
- Laundry on main level
Basement
- Walk-Out Basement
- Basement Fills Entire Space Under The House
Parking
- No Garage
- Gravel Driveway
Utilities
- Forced Air Heating System
- Heating System Uses Gas
- Gas Water Heater
Community Details
- William Shepards Subdivision
Listing and Financial Details
- Tax Lot 36
- Assessor Parcel Number 564201-100-008-0002-036-000-0000
Map
Home Values in the Area
Average Home Value in this Area
Tax History
| Year | Tax Paid | Tax Assessment Tax Assessment Total Assessment is a certain percentage of the fair market value that is determined by local assessors to be the total taxable value of land and additions on the property. | Land | Improvement |
|---|---|---|---|---|
| 2024 | $3,003 | $65,000 | $7,100 | $57,900 |
| 2023 | $2,283 | $43,200 | $7,100 | $36,100 |
| 2022 | $2,019 | $43,200 | $7,100 | $36,100 |
| 2021 | $2,022 | $43,200 | $7,100 | $36,100 |
| 2020 | $2,012 | $41,900 | $7,100 | $34,800 |
| 2019 | -- | $41,900 | $7,100 | $34,800 |
| 2018 | $2,055 | $41,900 | $7,100 | $34,800 |
Property History
| Date | Event | Price | Change | Sq Ft Price |
|---|---|---|---|---|
| 07/20/2025 07/20/25 | Pending | -- | -- | -- |
| 07/10/2025 07/10/25 | Price Changed | $149,900 | -6.3% | $76 / Sq Ft |
| 06/01/2025 06/01/25 | For Sale | $159,900 | -- | $81 / Sq Ft |
Purchase History
| Date | Type | Sale Price | Title Company |
|---|---|---|---|
| Warranty Deed | $27,500 | None Available | |
| Deed | $29,000 | Mark S Boylan | |
| Deed | $14,000 | Thomas Fendick | |
| Deed | -- | -- | |
| Interfamily Deed Transfer | -- | -- | |
| Interfamily Deed Transfer | -- | -- | |
| Land Contract | $35,000 | -- |
Mortgage History
| Date | Status | Loan Amount | Loan Type |
|---|---|---|---|
| Previous Owner | $30,160 | Unknown |
Source: Western New York Real Estate Information Services (WNYREIS)
MLS Number: B1611058
APN: 564201 100.8-2-36
- 21 Benedict St
- 0 Park Ave
- 88 Gardeau Rd
- 46 Watkins Ave
- 33 Lake St
- 36 Benedict St
- 43 Lake St
- 98 Gardeau St
- 86 Main St N
- 6 Pine St
- 22 Genesee St
- 41 Saint Helena St
- 28 S Center St
- 0 Chestnut St
- 24 Tempest St
- 170 Main St S
- 7046 Safford Ave Unit 12
- 6994 Camp Rd
- 3815 Euclid Ave Unit 108
- 3862(21) Thompson Ave Unit 3862






