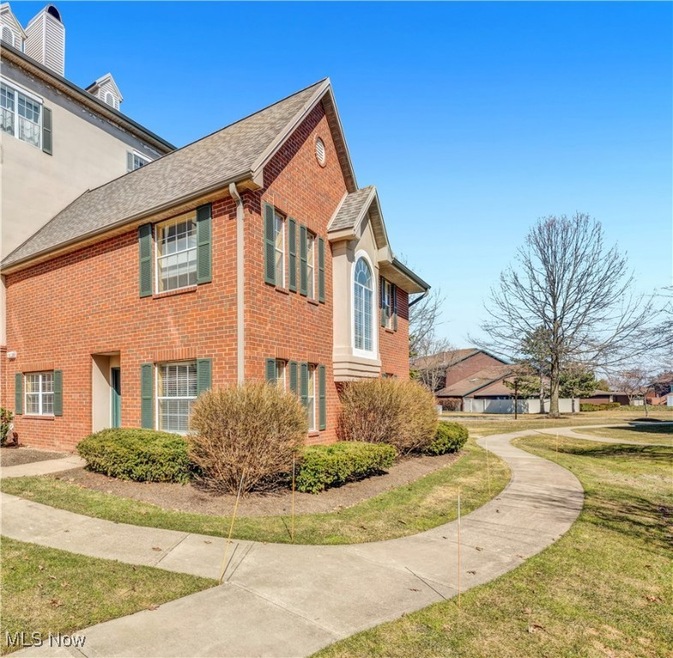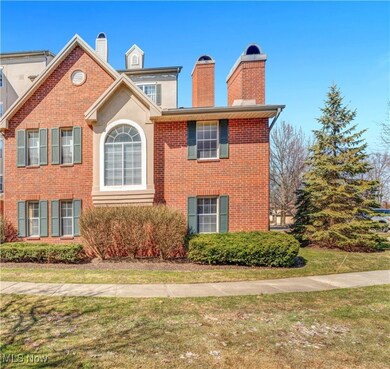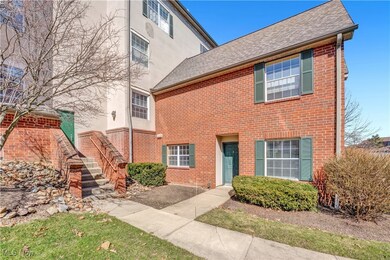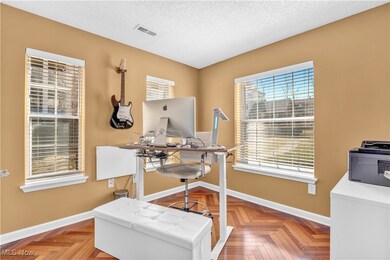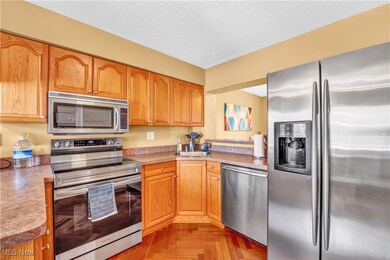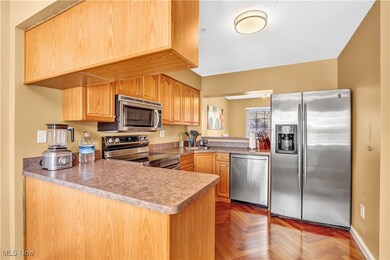
Woodhawk Club Apartments 180 Fox Hollow Dr Unit 200 Cleveland, OH 44124
Highlights
- Patio
- Forced Air Heating and Cooling System
- Wood Burning Fireplace
- Mayfield High School Rated A
- 1 Car Garage
About This Home
As of June 2025BEAUTIFUL, UPDATED AND OPEN 3 BEDROOM, 2 FULL AND 1 HALF BATH 2-STORY TOWNHOUSE CORNER/END UNIT (NOBODY ABOVE AND NOBODY BELOW = EXTRA PRIVACY) WITH HARDWOOD FLOORS THROUGHOUT, AN ALLOTTED 1-CAR PARKING SPOT IN GARAGE (CONVENIENTLY/LITERALLY JUST OFF KITCHEN) AND 11.8 X 9.5 PATIO WITH 4' PRIVACY WALL AND PINES ALL LITERALLY MINUTES TO I-271 AND ABSOLUTELY EVERYTHING IMAGEINABLE ON MAYFIELD ROAD! HOME FEATURES INVITING 14 X 7.4 HARDWOOD FOYER WITH COAT CLOSET; 9.4 X 9 HARDWOOD FIRST FLOOR BEDROOM/OFFICE WITH FRENCH DOORS; 16.5 X 9 HARDWOOD EAT-IN KITCHEN WITH STAINLESS STEEL APPLIANCES/BREAKFAST BAR/ PASS THROUGH TO DINING ROOM; 12 X 9.6 HARDWOOD FORMAL DINING ROOM WITH SLIDER TO PATIO; EXTRA LARGE/TRANQUIL 13.6 X 13.6 HARDWOOD 2-STORY GREAT ROOM WITH WOODBURNING FIREPLACE (MARBLE HEARTH AND DECOR MANTEL) & TONS OF NATURAL LIGHT; FIRST FLOOR LAUNDRY; 5.4 X 4.4 HARDWOOD HALF BATH. HARDWOOD STAIRS WITH PICTURESQUE LANDING/WINDOW SEAT TO UPSTAIRS INCLUDES: DREAMY 14 X 12 HARDWOOD OWNER SUITE WITH MULTIPLE WINDOWS & DOUBLE DOORS LEAD TO 11.8 X 7.9 TILED OWNER GLAMOUR BATH (VANITY/TUB SHOWER COMBO/LINEN CLOSET/6 X 5.4 WALK-IN CLOSET); LARGE 17.3 X 11.4 HARDWOOD GUEST SUITE/3RD BEDROOM COMPLETE WITH DOUBLE WINDOW, SLIDER CLOSET AND 8.5 X 8 TILED FULL BATH (VANITY, DEEP SOAK TUB/SHOWER COMBO WITH TILE SURROUND). APPROX $25,000+ IN UPDATES: FURNACE; HOT WATER TANK; RANGE; DISPOSAL; ALL ELECTRICAL FIXTURES INCLUDING THE MAIN FAN, DIMMER SWITCHES ADDED (OWNER HAS OLD DINING ROOM & KITCHEN FIXTURES IN STORAGE); CEILING LIGHTS WITH FANS ADDED IN THE BEDROOMS & CONNECTED TO WALL SWITCHES; PAINTED ENTIRE HOME; CUSTOM MADE BLINDS FOR ENTIRE HOME AS WELL INCLUDING BLACKOUT BLINDS IN BEDROOM #2. ROOF WAS ALSO REPLACED IN THE FALL. OWNER IS ALSO OPEN TO LEAVING FURNITURE AND OR TV(S) WITH AN ACCEPTABLE OFFER. COMMUNITY OFFERS A GYM, POOL, TENNIS COURTS AND MORE! AWARD-WINNING MAYFIELD SCHOOL DISTRICT. APPROX. 30 MINUTES TO THE AIRPORT. THIS HOME HAS IT ALL. MAKE IT YOURS TODAY!
Last Agent to Sell the Property
Berkshire Hathaway HomeServices Stouffer Realty Brokerage Email: 330-650-2600 kreid@BHHSReid.com License #162720 Listed on: 03/14/2025

Property Details
Home Type
- Condominium
Est. Annual Taxes
- $3,454
Year Built
- Built in 1989
HOA Fees
- $483 Monthly HOA Fees
Parking
- 1 Car Garage
- Additional Parking
Home Design
- Brick Exterior Construction
- Fiberglass Roof
- Asphalt Roof
Interior Spaces
- 1,584 Sq Ft Home
- 2-Story Property
- Wood Burning Fireplace
- Great Room with Fireplace
Kitchen
- Range<<rangeHoodToken>>
- <<microwave>>
- Dishwasher
- Disposal
Bedrooms and Bathrooms
- 3 Bedrooms | 1 Main Level Bedroom
- 2.5 Bathrooms
Laundry
- Dryer
- Washer
Additional Features
- Patio
- Forced Air Heating and Cooling System
Listing and Financial Details
- Assessor Parcel Number 863-01-910D
Community Details
Overview
- Fox Hollow Association
- Fox Hol/Woodhawk Condo Ph 01 Subdivision
Pet Policy
- Pets Allowed
Ownership History
Purchase Details
Home Financials for this Owner
Home Financials are based on the most recent Mortgage that was taken out on this home.Purchase Details
Home Financials for this Owner
Home Financials are based on the most recent Mortgage that was taken out on this home.Purchase Details
Home Financials for this Owner
Home Financials are based on the most recent Mortgage that was taken out on this home.Purchase Details
Home Financials for this Owner
Home Financials are based on the most recent Mortgage that was taken out on this home.Purchase Details
Home Financials for this Owner
Home Financials are based on the most recent Mortgage that was taken out on this home.Purchase Details
Similar Homes in Cleveland, OH
Home Values in the Area
Average Home Value in this Area
Purchase History
| Date | Type | Sale Price | Title Company |
|---|---|---|---|
| Warranty Deed | $237,000 | Title Professionals | |
| Warranty Deed | $180,000 | Enterprise Title Agency | |
| Warranty Deed | $177,500 | Signature Title | |
| Quit Claim Deed | -- | Americas Choice | |
| Corporate Deed | $176,000 | Americas Choice | |
| Warranty Deed | $172,100 | U S Title Agency Inc |
Mortgage History
| Date | Status | Loan Amount | Loan Type |
|---|---|---|---|
| Previous Owner | $162,000 | New Conventional | |
| Previous Owner | $168,600 | New Conventional | |
| Previous Owner | $176,000 | Purchase Money Mortgage |
Property History
| Date | Event | Price | Change | Sq Ft Price |
|---|---|---|---|---|
| 06/15/2025 06/15/25 | Off Market | $237,000 | -- | -- |
| 06/06/2025 06/06/25 | Sold | $237,000 | -4.4% | $150 / Sq Ft |
| 03/14/2025 03/14/25 | For Sale | $248,000 | +37.8% | $157 / Sq Ft |
| 02/03/2021 02/03/21 | Sold | $180,000 | -2.7% | $114 / Sq Ft |
| 12/18/2020 12/18/20 | Pending | -- | -- | -- |
| 11/04/2020 11/04/20 | Price Changed | $185,000 | -0.8% | $117 / Sq Ft |
| 10/26/2020 10/26/20 | For Sale | $186,500 | +5.1% | $118 / Sq Ft |
| 08/20/2018 08/20/18 | Sold | $177,500 | -1.3% | $112 / Sq Ft |
| 06/15/2018 06/15/18 | Pending | -- | -- | -- |
| 06/11/2018 06/11/18 | For Sale | $179,900 | 0.0% | $114 / Sq Ft |
| 10/01/2017 10/01/17 | Rented | $1,790 | 0.0% | -- |
| 09/04/2017 09/04/17 | Under Contract | -- | -- | -- |
| 07/06/2017 07/06/17 | For Rent | $1,790 | -- | -- |
Tax History Compared to Growth
Tax History
| Year | Tax Paid | Tax Assessment Tax Assessment Total Assessment is a certain percentage of the fair market value that is determined by local assessors to be the total taxable value of land and additions on the property. | Land | Improvement |
|---|---|---|---|---|
| 2024 | $4,131 | $63,000 | $6,300 | $56,700 |
| 2023 | $3,454 | $48,580 | $4,550 | $44,030 |
| 2022 | $3,556 | $48,580 | $4,550 | $44,030 |
| 2021 | $3,519 | $48,580 | $4,550 | $44,030 |
| 2020 | $3,515 | $44,560 | $4,170 | $40,390 |
| 2019 | $3,406 | $127,300 | $11,900 | $115,400 |
| 2018 | $3,168 | $44,560 | $4,170 | $40,390 |
| 2017 | $3,145 | $37,700 | $4,170 | $33,530 |
| 2016 | $3,121 | $37,700 | $4,170 | $33,530 |
| 2015 | $3,583 | $37,700 | $4,170 | $33,530 |
| 2014 | $3,583 | $47,120 | $5,220 | $41,900 |
Agents Affiliated with this Home
-
Kathy Reid

Seller's Agent in 2025
Kathy Reid
Berkshire Hathaway HomeServices Stouffer Realty
(216) 390-6633
1 in this area
16 Total Sales
-
Amy Pettifer

Buyer's Agent in 2025
Amy Pettifer
HomeSmart Real Estate Momentum LLC
(440) 596-7008
2 in this area
27 Total Sales
-
Katie McNeill

Seller's Agent in 2021
Katie McNeill
Platinum Real Estate
(440) 796-5506
17 in this area
867 Total Sales
-
andrea cavelli

Seller Co-Listing Agent in 2021
andrea cavelli
McDowell Homes Real Estate Services
(440) 749-7591
5 in this area
65 Total Sales
-
Brett Reid

Buyer's Agent in 2021
Brett Reid
Keller Williams Chervenic Rlty
(330) 571-8244
3 in this area
110 Total Sales
-
Jeffrey Carducci

Seller's Agent in 2018
Jeffrey Carducci
McDowell Homes Real Estate Services
(440) 749-5358
17 in this area
669 Total Sales
About Woodhawk Club Apartments
Map
Source: MLS Now
MLS Number: 5106762
APN: 863-01-910D
- 346 Thistle Trail Unit 346-C
- 140 Fox Hollow Dr Unit 206
- 140 Fox Hollow Dr Unit 408B
- 425 Eagle Trace Unit B425
- 100 Fox Hollow Dr Unit 302
- 485 Eagle Trace Unit 485
- 6577 Woodhawk Dr
- 1520 Fruitland Ave
- 1823 Som Center Rd
- 32081 Cedar Rd
- VL Som Center Rd
- 1641 Lander Rd
- 2420 Cedar Lakes Dr
- 5960 Cantwell Dr
- 46 Bridgeport Way
- 1736 Gladwin Dr
- 43 Bridgeport Way
- 1571 Lander Rd
- 109 Bridgeport Way
- 1372 Golden Gate Blvd
