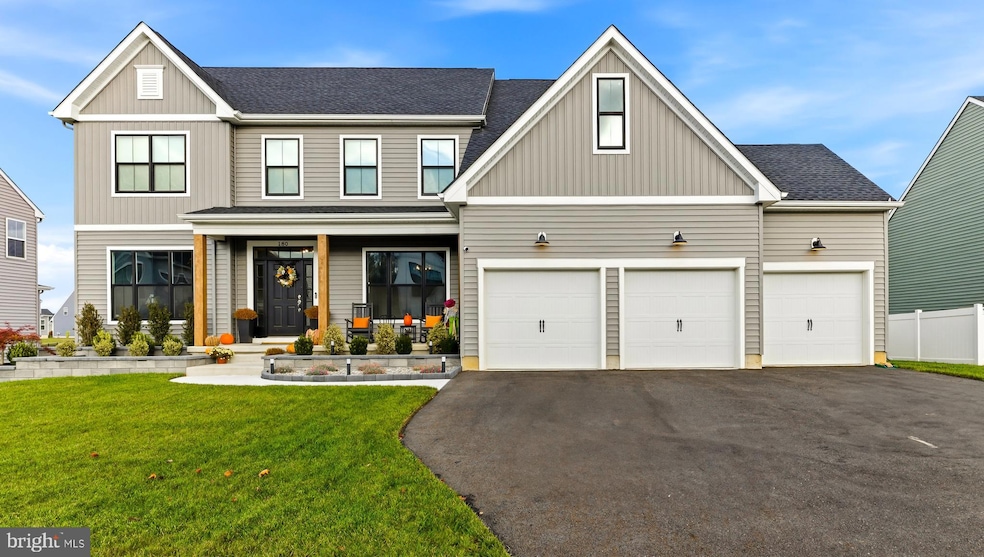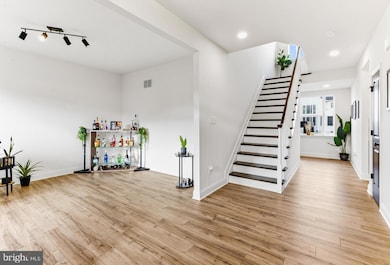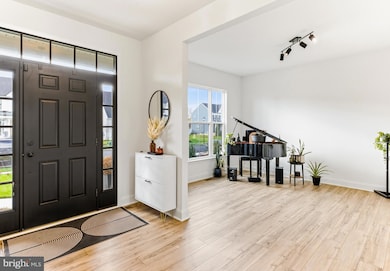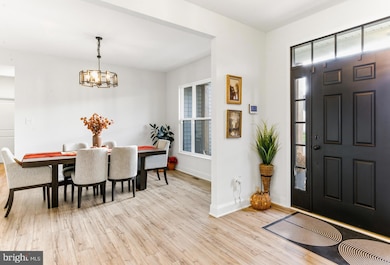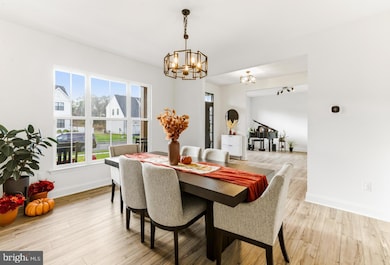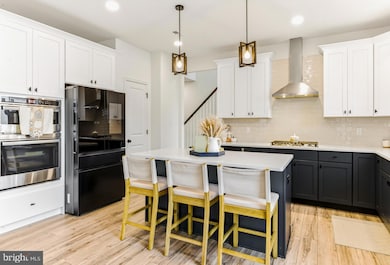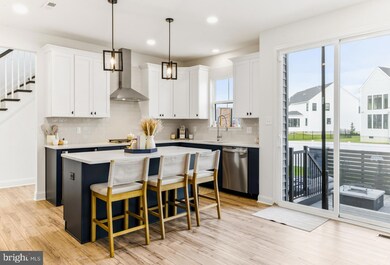180 Cambridge Blvd Woolwich Township, NJ 08085
Woolwich Township NeighborhoodEstimated payment $5,238/month
Highlights
- Hot Property
- Open Floorplan
- Cathedral Ceiling
- Gen. Charles G. Harker School Rated A-
- Contemporary Architecture
- Attic
About This Home
Welcome Home to Luxury Living in Woolwich! Why wait for new construction when you can have it all — right now? This two-year-young luxury home offers modern design, high-end finishes, and every upgrade imaginable in one of Woolwich Township’s most desirable, family-friendly neighborhoods of The Ridings (Chiusano Builders). This home truly stands out from the rest with its extensive paver and landscape upgrades, offering both elegance and function inside and out. From the moment you arrive, you’ll be greeted by meticulous landscaping, custom hardscaping, and stunning curb appeal that make this property truly one of a kind. Step inside and fall in love with the bright, open-concept floor plan, soaring ceilings, and designer kitchen featuring quartz countertops, premium stainless steel appliances, custom cabinetry, and an oversized island perfect for entertaining. The family room shines with natural light and a cozy gas fireplace, while a dedicated home office, elegant dining room, and spacious mudroom add both style and function. Upstairs, retreat to a luxurious primary suite with a spa-like bath, dual vanities, and walk-in closet. Master bedroom also features 2 walk-in closets with custom cabinetry. Additional bedrooms offer space and flexibility for guests, family, or a playroom. This home offers the best of both worlds — two full HVAC systems providing overall home comfort and efficiency, plus individual ductless mini-split units in every bedroom for personalized temperature control ensuring every member of the household enjoys comfort tailored to their liking. The three-car attached garage is perfect for car enthusiasts, hobbyists, or anyone in need of extra storage and space. Outback is where this home truly shines with a backyard oasis featuring custom paver patios, illuminated retaining walls, gas fire pit, and lush, professionally designed landscaping. Whether you’re enjoying your morning coffee on the patio, watching the big game on the outdoor tv under the louvered pergola, or relaxing by the fire pit under the stars, this outdoor space was built to impress! Located in growing Woolwich Township, known for its top-rated schools at Kingsway Regional, parks, and small-town charm, this home combines luxury, comfort, and convenience just minutes from shopping, dining, and major commuter routes. All the upgrades. All the amenities. All that’s missing is you!
Listing Agent
(856) 287-7100 realtorstevekempton@gmail.com Real Broker, LLC License #1007398 Listed on: 11/11/2025

Open House Schedule
-
Saturday, November 15, 202511:00 am to 3:00 pm11/15/2025 11:00:00 AM +00:0011/15/2025 3:00:00 PM +00:00Add to Calendar
Home Details
Home Type
- Single Family
Est. Annual Taxes
- $16,381
Year Built
- Built in 2024
Lot Details
- 0.26 Acre Lot
- Property is Fully Fenced
- Vinyl Fence
- Extensive Hardscape
- Sprinkler System
- Property is in excellent condition
HOA Fees
- $60 Monthly HOA Fees
Parking
- 3 Car Direct Access Garage
- 4 Driveway Spaces
- Front Facing Garage
- Garage Door Opener
Home Design
- Contemporary Architecture
- Shingle Roof
- Vinyl Siding
- Concrete Perimeter Foundation
Interior Spaces
- 2,995 Sq Ft Home
- Property has 2 Levels
- Open Floorplan
- Cathedral Ceiling
- Recessed Lighting
- Gas Fireplace
- ENERGY STAR Qualified Windows
- Mud Room
- Family Room Off Kitchen
- Living Room
- Formal Dining Room
- Home Office
- Unfinished Basement
- Basement Fills Entire Space Under The House
- Home Security System
- Attic
Kitchen
- Eat-In Kitchen
- Butlers Pantry
- Double Oven
- Cooktop
- Microwave
- Dishwasher
- Stainless Steel Appliances
- Kitchen Island
- Upgraded Countertops
Flooring
- Carpet
- Ceramic Tile
- Luxury Vinyl Plank Tile
Bedrooms and Bathrooms
- 4 Bedrooms
- En-Suite Bathroom
- Walk-In Closet
- Bathtub with Shower
- Walk-in Shower
Laundry
- Laundry Room
- Laundry on upper level
- Dryer
- Washer
Schools
- Kingsway Regional High School
Utilities
- Forced Air Heating and Cooling System
- Ductless Heating Or Cooling System
- 200+ Amp Service
- Tankless Water Heater
Additional Features
- More Than Two Accessible Exits
- Exterior Lighting
Community Details
- Target Property Management HOA
- The Ridings At Woolwich Subdivision
Listing and Financial Details
- Tax Lot 00015
- Assessor Parcel Number 24-00028 46-00015
Map
Home Values in the Area
Average Home Value in this Area
Tax History
| Year | Tax Paid | Tax Assessment Tax Assessment Total Assessment is a certain percentage of the fair market value that is determined by local assessors to be the total taxable value of land and additions on the property. | Land | Improvement |
|---|---|---|---|---|
| 2025 | $1,813 | $485,100 | $108,100 | $377,000 |
| 2024 | $1,781 | $54,000 | $54,000 | $0 |
Property History
| Date | Event | Price | List to Sale | Price per Sq Ft |
|---|---|---|---|---|
| 11/11/2025 11/11/25 | For Sale | $724,900 | -- | $242 / Sq Ft |
Purchase History
| Date | Type | Sale Price | Title Company |
|---|---|---|---|
| Deed | $699,525 | Simplifile | |
| Deed | $699,525 | Simplifile |
Mortgage History
| Date | Status | Loan Amount | Loan Type |
|---|---|---|---|
| Open | $559,620 | New Conventional | |
| Closed | $559,620 | New Conventional |
Source: Bright MLS
MLS Number: NJGL2066446
APN: 24-00028-46-00015
- Greyson Plan at The Ridings at Woolwich
- Hadley Plan at The Ridings at Woolwich
- Greenbriar Plan at The Ridings at Woolwich
- Chelsea Plan at The Ridings at Woolwich
- Winterberry Plan at The Ridings at Woolwich
- Belmont Plan at The Ridings at Woolwich
- 81 Wexford Dr S
- 241 Weston Dr
- 41 Buckeye Rd
- 201 Weston Dr
- 232 Merseyside Dr
- 142 Eisenhower Dr
- 5 Wesley Dr
- 104 Waterford Way
- 4 Hylton Rd
- 330 Taft Dr
- 220 Wilshire Blvd
- 95 Weston Dr
- Alberti Ranch Plan at The Preserve at Weatherby 55+
- Bramante Ranch Plan at The Preserve at Weatherby 55+
- 1 Oaks Dr
- 139 South Ave
- 326 Keswick Dr
- 1 Pond View Dr
- 216 Westbrook Dr
- 18 Madison St
- 34 W Grant St
- 314 N Main St Unit 316
- 104 Main St Unit 2
- 104 Main St Unit 4
- 21 E #Apt B Ave
- 35 East Ave Unit 2
- 43 S Main St
- 1 Dickinson St
- 150 West Ave
- 19 E Millbrooke Ave
- 10 Bailey St
- 13-15 S Main St Unit 2
- 125 Allens Ln
- 208 Allens Ln Unit 24
