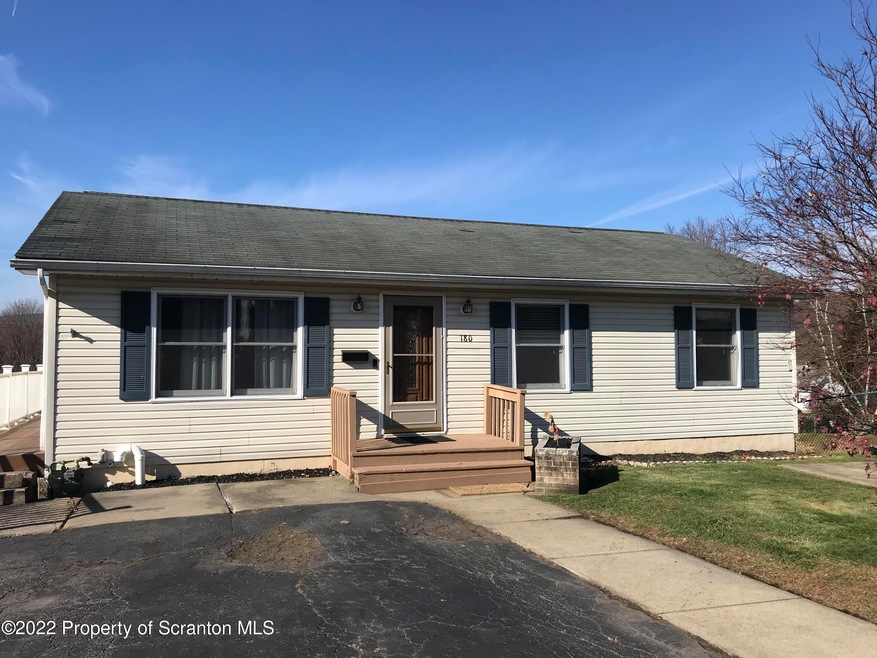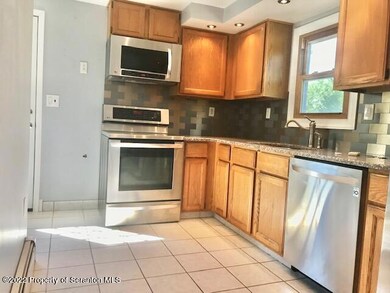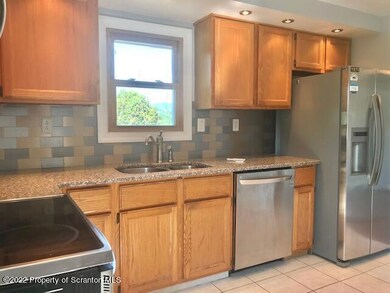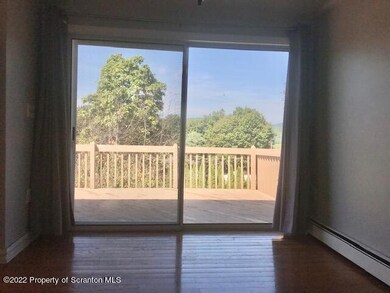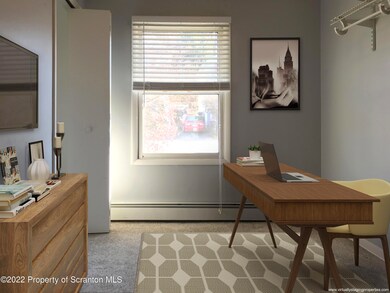
180 Chestnut St Archbald, PA 18403
Highlights
- Above Ground Pool
- Outdoor Fireplace
- Interior Lot
- Deck
- Wood Flooring
- 4-minute walk to Pike Street Park - Archbald Boro
About This Home
As of January 2023Four bedroom (3 up 1 down) 1 bath ranch style home located in the Valley View School District with easy access to the Casey Hwy. Features include oak cabinets and granite countertops, finished basement with level, walk out access to the covered concrete patio, large deck with views of the valley, above ground swimming pool, outdoor fire place and off street parking for 4 cars. The interior is all modern, clean and very well maintained. Perfect for those that do not want to work on the house as soon as you move in. There is plenty of room for another bathroom by the laundry area in the LL. There have been two inspections on the property and all repairs per the federal government relocation company are being met, Baths: 1 Bath Lev 1,Modern, Beds: 2+ Bed 1st,1 Bed LL,Mstr 1st, SqFt Fin - Main: 1064.00, SqFt Fin - 3rd: 0.00, Tax Information: Available, Dining Area: Y, Modern Kitchen: Y, SqFt Fin - 2nd: 0.00, Additional Info: There have been two inspections on the property and all repairs per the federal government relocation company are being metPrevious buyers backed out for personal reasons. No issue with financing or inspections.
Last Agent to Sell the Property
Berkshire Hathaway Home Services Preferred Properties License #RM046573A Listed on: 07/12/2022

Home Details
Home Type
- Single Family
Est. Annual Taxes
- $2,363
Year Built
- Built in 1991
Lot Details
- 8,712 Sq Ft Lot
- Lot Dimensions are 60x149
- Property fronts a private road
- Interior Lot
Home Design
- Wood Roof
- Composition Roof
- Vinyl Siding
Interior Spaces
- 1-Story Property
- Bar
- Ceiling Fan
- Fireplace
- Property Views
Kitchen
- Gas Oven
- Gas Range
- Dishwasher
Flooring
- Wood
- Carpet
- Concrete
Bedrooms and Bathrooms
- 4 Bedrooms
- 1 Full Bathroom
Laundry
- Dryer
- Washer
Basement
- Heated Basement
- Walk-Out Basement
- Basement Fills Entire Space Under The House
- Interior Basement Entry
- Block Basement Construction
- Crawl Space
Parking
- Paved Parking
- On-Street Parking
- Off-Street Parking
Outdoor Features
- Above Ground Pool
- Deck
- Patio
- Outdoor Fireplace
Utilities
- Ductless Heating Or Cooling System
- Baseboard Heating
- Heating System Uses Natural Gas
Listing and Financial Details
- Assessor Parcel Number 0951803001601
Ownership History
Purchase Details
Home Financials for this Owner
Home Financials are based on the most recent Mortgage that was taken out on this home.Purchase Details
Home Financials for this Owner
Home Financials are based on the most recent Mortgage that was taken out on this home.Purchase Details
Home Financials for this Owner
Home Financials are based on the most recent Mortgage that was taken out on this home.Purchase Details
Home Financials for this Owner
Home Financials are based on the most recent Mortgage that was taken out on this home.Purchase Details
Similar Homes in the area
Home Values in the Area
Average Home Value in this Area
Purchase History
| Date | Type | Sale Price | Title Company |
|---|---|---|---|
| Deed | $197,000 | -- | |
| Deed | $222,000 | -- | |
| Deed | $169,950 | Bcm Abstract Llc | |
| Deed | $154,500 | None Available | |
| Deed | $85,000 | -- |
Mortgage History
| Date | Status | Loan Amount | Loan Type |
|---|---|---|---|
| Previous Owner | $193,431 | FHA | |
| Previous Owner | $164,500 | New Conventional | |
| Previous Owner | $164,851 | New Conventional | |
| Previous Owner | $149,865 | New Conventional | |
| Previous Owner | $113,000 | New Conventional | |
| Previous Owner | $35,000 | Future Advance Clause Open End Mortgage |
Property History
| Date | Event | Price | Change | Sq Ft Price |
|---|---|---|---|---|
| 01/27/2023 01/27/23 | Sold | $197,000 | -1.0% | $105 / Sq Ft |
| 12/28/2022 12/28/22 | Pending | -- | -- | -- |
| 11/28/2022 11/28/22 | For Sale | $199,000 | +17.1% | $106 / Sq Ft |
| 12/14/2018 12/14/18 | Sold | $169,950 | -2.8% | $90 / Sq Ft |
| 11/09/2018 11/09/18 | Pending | -- | -- | -- |
| 09/24/2018 09/24/18 | For Sale | $174,900 | +13.2% | $93 / Sq Ft |
| 09/08/2017 09/08/17 | Sold | $154,500 | -6.4% | $82 / Sq Ft |
| 07/25/2017 07/25/17 | Pending | -- | -- | -- |
| 07/08/2017 07/08/17 | For Sale | $165,000 | -- | $88 / Sq Ft |
Tax History Compared to Growth
Tax History
| Year | Tax Paid | Tax Assessment Tax Assessment Total Assessment is a certain percentage of the fair market value that is determined by local assessors to be the total taxable value of land and additions on the property. | Land | Improvement |
|---|---|---|---|---|
| 2025 | $2,830 | $11,000 | $2,000 | $9,000 |
| 2024 | $2,428 | $11,000 | $2,000 | $9,000 |
| 2023 | $2,428 | $11,000 | $2,000 | $9,000 |
| 2022 | $2,352 | $11,000 | $2,000 | $9,000 |
| 2021 | $2,346 | $11,000 | $2,000 | $9,000 |
| 2020 | $2,302 | $11,000 | $2,000 | $9,000 |
| 2019 | $2,136 | $11,000 | $2,000 | $9,000 |
| 2018 | $2,097 | $11,000 | $2,000 | $9,000 |
| 2017 | $2,086 | $11,000 | $2,000 | $9,000 |
| 2016 | $1,050 | $11,000 | $2,000 | $9,000 |
| 2015 | -- | $11,000 | $2,000 | $9,000 |
| 2014 | -- | $11,000 | $2,000 | $9,000 |
Agents Affiliated with this Home
-
Robert Vanston

Seller's Agent in 2023
Robert Vanston
Berkshire Hathaway Home Services Preferred Properties
(570) 840-0152
4 in this area
189 Total Sales
-
Corey Christian
C
Buyer's Agent in 2023
Corey Christian
ERA One Source Realty, Peckville
(570) 267-4277
6 in this area
149 Total Sales
-
M
Seller's Agent in 2018
Michael Urban
The Agency Real Estate Group - The Abingtons
-
Connie Kane

Buyer's Agent in 2018
Connie Kane
Howard Hanna Real Estate
(607) 237-6105
54 Total Sales
-
J
Seller's Agent in 2017
JANINE DEECKE CHRISTIAN
Henry E. Deecke Appraisals
-
L
Buyer's Agent in 2017
Lynn Marino
The Agency Real Estate Group - Valley
Map
Source: Greater Scranton Board of REALTORS®
MLS Number: GSB223140
APN: 0951803001601
- 183 Chestnut St
- 168 Cemetery St
- 229 Laurel St Unit L 49
- 841 Hill St
- 0 Forest Ln
- 0 Jamie (Lot 11) Dr Unit GSBSC3086
- 0 Joel (Lot 34) Dr Unit GSBSC3073
- 0 Joel (Lot 50) Dr Unit GSBSC3078
- 0 Joel (Lot 51) Dr Unit GSBSC3079
- 290 N Main St
- 888 Rock St
- 0 Joel (Lot 30) Dr
- 0 Skyline Dr
- 245 N Main St
- 0 Ledgewood Dr
- 1108 Filbert St
- 1053 Beech St
- 1104 E Filbert St
- 1206 Waddell St Unit L 13
- 1119 E State St
