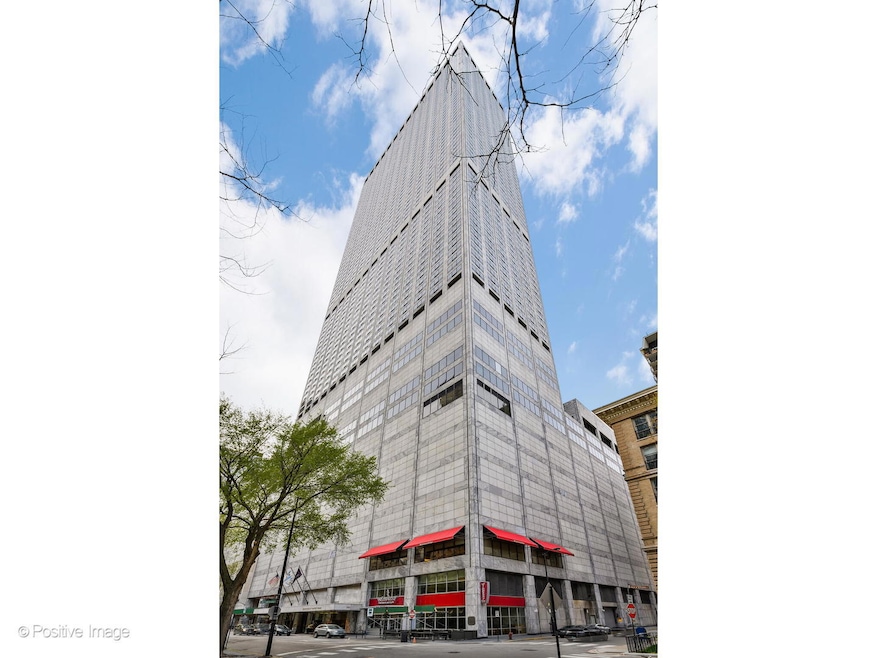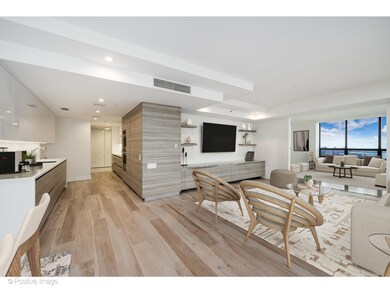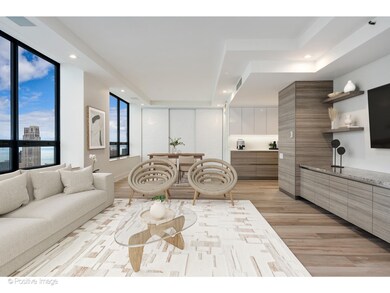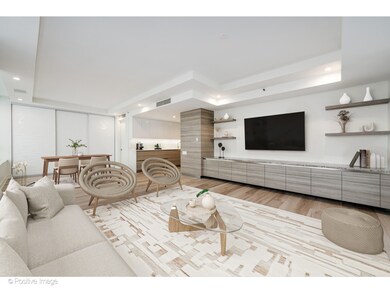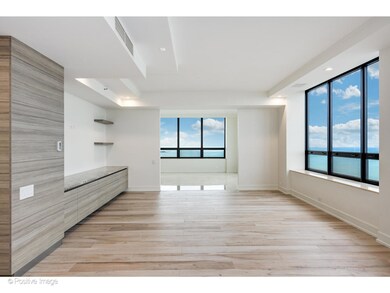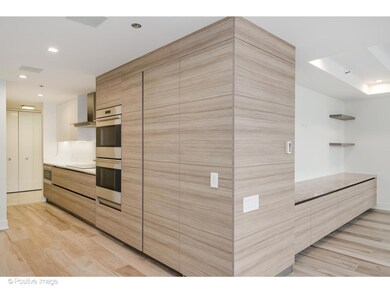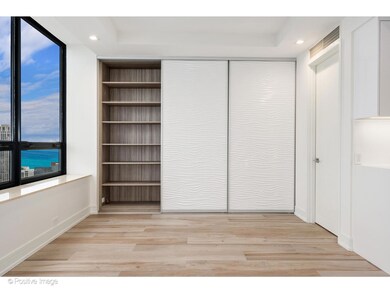180 E Pearson St Unit 5803 Chicago, IL 60611
Streeterville NeighborhoodHighlights
- Doorman
- Marble Flooring
- Gallery
- Fitness Center
- Community Indoor Pool
- 1-minute walk to Jane Byrne Plaza
About This Home
This exceptional, completely renovated home spans over 3,300 square feet, showcasing sensational lake and Chicago skyline views. This spectacular residence features a grand foyer and gallery, an expansive corner living room with north and east exposures, and a family room with a sleek built-in for entertaining. The eat-in, chef's kitchen is equipped with premium Wolf appliances, custom cabinetry, quartz countertops, and abundant storage. The luxurious primary suite occupies the western wing, offering fabulous views, dual spa-like bathrooms, and two large walk-in closets. Two additional en-suite bedrooms boast elegant finishes and imported marble. Other highlights include a stylish powder room, laundry room with ample storage, and meticulous craftsmanship throughout. Located in one of Chicago's most desirable neighborhoods, this home is near the lakefront, cultural venues, world-class shopping, and Michelin-starred dining. Ritz Carlton Hotel club access available. Amenities available include indoor pool, room service, spa, fitness center, concierge. Onsite valet or self-parking options are available including guest parking.
Listing Agent
@properties Christie's International Real Estate License #475104005 Listed on: 06/02/2025

Condo Details
Home Type
- Condominium
Est. Annual Taxes
- $38,238
Year Built
- Built in 1974 | Remodeled in 2021
Parking
- 2 Car Garage
- Driveway
Interior Spaces
- 3,320 Sq Ft Home
- 1-Story Property
- Bar Fridge
- Bar
- Entrance Foyer
- Living Room
- Family or Dining Combination
- Storage Room
- Gallery
Kitchen
- <<doubleOvenToken>>
- Cooktop<<rangeHoodToken>>
- <<microwave>>
- High End Refrigerator
- Freezer
- Dishwasher
- Wine Refrigerator
- Disposal
Flooring
- Carpet
- Marble
- Porcelain Tile
Bedrooms and Bathrooms
- 3 Bedrooms
- 3 Potential Bedrooms
- Walk-In Closet
- Soaking Tub
- Separate Shower
Laundry
- Laundry Room
- Dryer
- Washer
Schools
- Ogden Elementary School
Utilities
- Zoned Heating and Cooling
- Individual Controls for Heating
- Radiant Heating System
- Lake Michigan Water
Listing and Financial Details
- Property Available on 6/15/25
- Rent includes cable TV, water, scavenger, doorman, exterior maintenance
Community Details
Overview
- 260 Units
- Zachary Saponaro Association, Phone Number (312) 337-5303
- High-Rise Condominium
- Property managed by First Service Residential
Amenities
- Doorman
- Valet Parking
- Common Area
- Elevator
- Service Elevator
- Package Room
Recreation
- Fitness Center
- Community Indoor Pool
- Bike Trail
Pet Policy
- Limit on the number of pets
- Dogs and Cats Allowed
Security
- Resident Manager or Management On Site
Map
Source: Midwest Real Estate Data (MRED)
MLS Number: 12379963
APN: 17-03-226-065-1173
- 201 E Chestnut St Unit 19E
- 201 E Chestnut St Unit 21F
- 201 E Chestnut St Unit 20F
- 201 E Chestnut St Unit 24C
- 200 E Pearson St Unit 6W
- 210 E Pearson St Unit 11A
- 210 E Pearson St Unit 7B
- 180 E Pearson St Unit 5201
- 180 E Pearson St Unit 4801
- 180 E Pearson St Unit 4006
- 180 E Pearson St Unit 3701
- 180 E Pearson St Unit 4301
- 180 E Pearson St Unit 4904
- 180 E Pearson St Unit 4503
- 180 E Pearson St Unit 7004
- 180 E Pearson St Unit 4901
- 222 E Chestnut St Unit 7B
- 247 E Chestnut St Unit 502
- 247 E Chestnut St Unit 2504
- 175 E Delaware Place Unit 8808
- 180 E Pearson St Unit 3807
- 180 E Pearson St Unit 7004
- 180 E Pearson St Unit 4901
- 201 E Chestnut St Unit 22C
- 175 E Delaware Plaza Unit 5903
- 200 E Chestnut St
- 222 E Pearson St
- 850 N Dewitt Place Unit 22F
- 175 E Delaware Place Unit 4818
- 175 E Delaware Place Unit 8803
- 175 E Delaware Place Unit 6115
- 175 E Delaware Place Unit 8604
- 211 E Delaware Place
- 777 N Michigan Ave Unit 2502
- 777 N Michigan Ave Unit 1009
- 200 E Delaware Place Unit 8-9C
- 200 E Delaware Place Unit 18F
- 247 E Chestnut St
- 247 E Chestnut St
- 244 Pearson St
