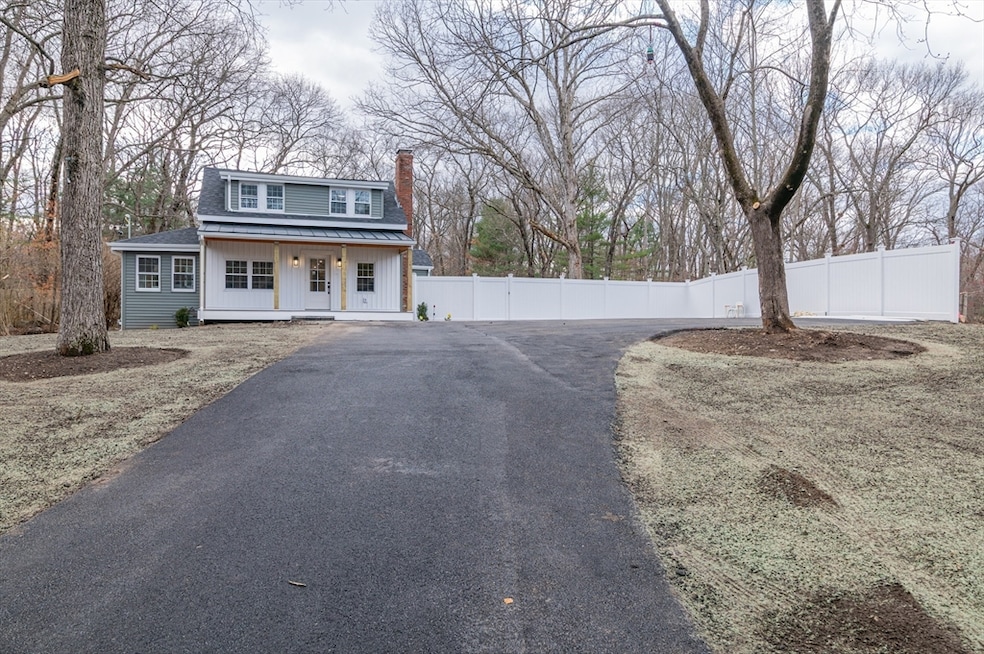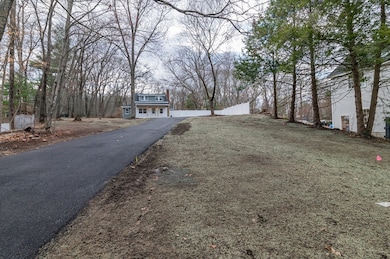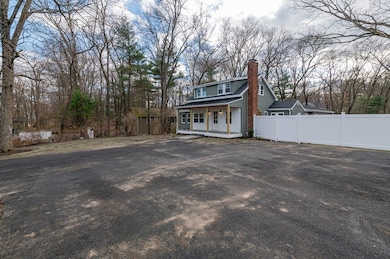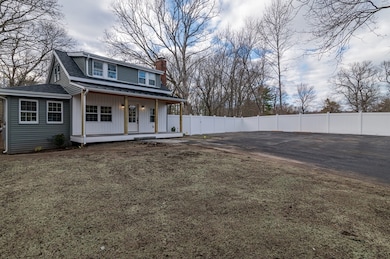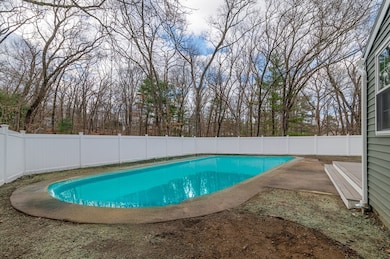
180 Forest St South Weymouth, MA 02190
Highlights
- Heated In Ground Pool
- Open Floorplan
- Deck
- 1.11 Acre Lot
- Colonial Architecture
- Property is near public transit
About This Home
As of July 2025Welcome, your new dream home at 180 Forest St! This immaculate 4-bedroom, 3.5-bathroom home offers a wonderful layout and backyard space, set on 1+ acres! Making it an ideal haven for families and entertaining. Upon entering you'll be greeted by a bright and open floor plan featuring a large kitchen and dining room and oversized custom-built mudroom! The living room is wide open with large windows and French doors flooding your space with natural light! This kitchen is equipped with everything you need including a large peninsula perfect for meal prep or casual dining. Retreat to your private master suite with backyard deck access! Complete with a walk-in closet (customizable options). and a beautiful master bath featuring a beautiful custom-built shower! Step outside to your private and spacious fenced in backyard oasis, complete with composite Decks, pool and hydro seeded lawn watered with your new irrigation system. Perfect for pool parties, barbecues and relaxing under the stars.
Home Details
Home Type
- Single Family
Est. Annual Taxes
- $5,964
Year Built
- Built in 1940 | Remodeled
Lot Details
- 1.11 Acre Lot
- Fenced Yard
- Fenced
- Sprinkler System
- Property is zoned M-2
Home Design
- Colonial Architecture
- Frame Construction
- Shingle Roof
- Concrete Perimeter Foundation
Interior Spaces
- 2,155 Sq Ft Home
- Open Floorplan
- Wet Bar
- Vaulted Ceiling
- Ceiling Fan
- Recessed Lighting
- Decorative Lighting
- Light Fixtures
- Insulated Windows
- Bay Window
- French Doors
- Dining Room with Fireplace
- Bonus Room
- Ceramic Tile Flooring
Kitchen
- Stove
- Range
- ENERGY STAR Qualified Refrigerator
- ENERGY STAR Qualified Dishwasher
- Stainless Steel Appliances
- Kitchen Island
- Upgraded Countertops
- Pot Filler
Bedrooms and Bathrooms
- 4 Bedrooms
- Primary Bedroom on Main
- Linen Closet
- Walk-In Closet
- Bathtub Includes Tile Surround
- Separate Shower
Laundry
- Laundry on main level
- Laundry in Bathroom
- Washer and Gas Dryer Hookup
Unfinished Basement
- Basement Fills Entire Space Under The House
- Exterior Basement Entry
Parking
- 5 Car Parking Spaces
- Driveway
- Paved Parking
- Open Parking
Outdoor Features
- Heated In Ground Pool
- Deck
- Porch
Location
- Property is near public transit
Utilities
- Forced Air Heating and Cooling System
- Heating System Uses Natural Gas
Community Details
- No Home Owners Association
Listing and Financial Details
- Assessor Parcel Number M:44 B:505 L:015,282562
Ownership History
Purchase Details
Purchase Details
Purchase Details
Similar Homes in the area
Home Values in the Area
Average Home Value in this Area
Purchase History
| Date | Type | Sale Price | Title Company |
|---|---|---|---|
| Foreclosure Deed | $531,250 | None Available | |
| Foreclosure Deed | $531,250 | None Available | |
| Foreclosure Deed | $531,250 | None Available | |
| Deed | $193,450 | -- | |
| Deed | $175,000 | -- | |
| Deed | $193,450 | -- | |
| Deed | $175,000 | -- |
Mortgage History
| Date | Status | Loan Amount | Loan Type |
|---|---|---|---|
| Open | $595,000 | Purchase Money Mortgage | |
| Closed | $595,000 | Purchase Money Mortgage | |
| Previous Owner | $395,000 | No Value Available | |
| Previous Owner | $252,000 | No Value Available | |
| Previous Owner | $7,869 | No Value Available | |
| Previous Owner | $74,900 | No Value Available | |
| Previous Owner | $50,510 | No Value Available |
Property History
| Date | Event | Price | Change | Sq Ft Price |
|---|---|---|---|---|
| 07/18/2025 07/18/25 | Sold | $845,000 | -0.5% | $392 / Sq Ft |
| 06/10/2025 06/10/25 | Pending | -- | -- | -- |
| 05/30/2025 05/30/25 | For Sale | $849,000 | +80.6% | $394 / Sq Ft |
| 01/15/2025 01/15/25 | Sold | $470,000 | +6.8% | $218 / Sq Ft |
| 12/11/2024 12/11/24 | Pending | -- | -- | -- |
| 11/18/2024 11/18/24 | For Sale | $439,900 | -- | $204 / Sq Ft |
Tax History Compared to Growth
Tax History
| Year | Tax Paid | Tax Assessment Tax Assessment Total Assessment is a certain percentage of the fair market value that is determined by local assessors to be the total taxable value of land and additions on the property. | Land | Improvement |
|---|---|---|---|---|
| 2025 | $5,964 | $590,500 | $232,800 | $357,700 |
| 2024 | $5,782 | $563,000 | $221,700 | $341,300 |
| 2023 | $5,579 | $533,900 | $205,300 | $328,600 |
| 2022 | $5,441 | $474,800 | $190,100 | $284,700 |
| 2021 | $5,163 | $439,800 | $190,100 | $249,700 |
| 2020 | $4,998 | $419,300 | $190,100 | $229,200 |
| 2019 | $4,878 | $402,500 | $182,800 | $219,700 |
| 2018 | $4,731 | $378,500 | $174,100 | $204,400 |
| 2017 | $4,531 | $353,700 | $165,900 | $187,800 |
| 2016 | $4,353 | $340,100 | $159,500 | $180,600 |
| 2015 | $3,987 | $309,100 | $143,800 | $165,300 |
| 2014 | $4,022 | $302,400 | $148,400 | $154,000 |
Agents Affiliated with this Home
-
Matt Bailey
M
Seller's Agent in 2025
Matt Bailey
RE/MAX
(617) 322-3933
3 in this area
24 Total Sales
-
Carlos Feliciano

Seller's Agent in 2025
Carlos Feliciano
Vylla Home
(413) 222-9003
1 in this area
29 Total Sales
-
Frank Borriello

Buyer's Agent in 2025
Frank Borriello
Advisors Living - Boston
(617) 594-8172
1 in this area
8 Total Sales
Map
Source: MLS Property Information Network (MLS PIN)
MLS Number: 73388265
APN: WEYM-000044-000505-000015
- 21 Jay Rd
- 327 Tilden Commons Ln
- 193 Randolph St
- 120 Randolph St
- 40 Bradford Commons Ln
- 109 Bradford Commons Ln
- 91 Park Ave W
- 56 Mamie Rd
- 23 Adams Place
- 25 Bayley Terrace
- 140 West St
- 1641/1645 Main St
- 2 Mitchell Ln Unit B
- 23 Whipple St
- 1050 Main St Unit 1
- 203 Pond St
- 49 Woodman Cir
- 8 Forest St
- 38 Webster St
- 45 Union St
