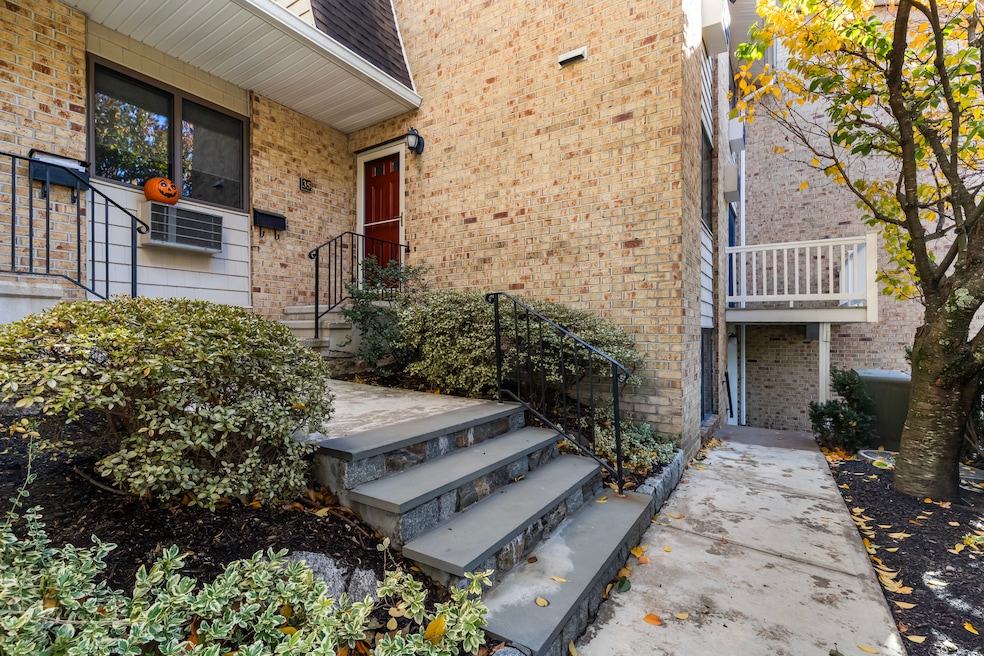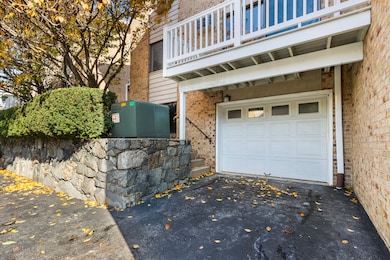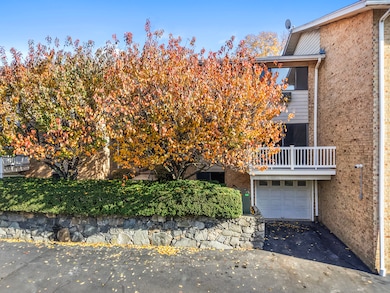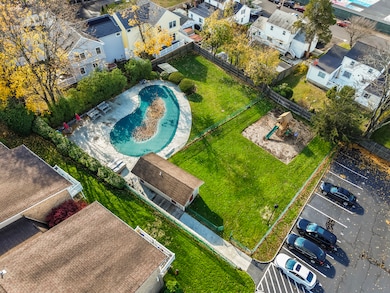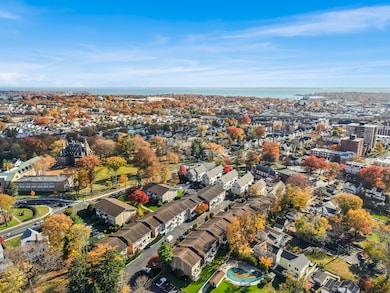180 Glenbrook Rd Unit 35 Stamford, CT 06902
Glenbrook NeighborhoodEstimated payment $4,751/month
Highlights
- Popular Property
- Open Floorplan
- Property is near public transit
- In Ground Pool
- ENERGY STAR Certified Homes
- Covered Deck
About This Home
Welcome home to this completely updated 3 bedroom, 2.5 bath townhouse offering modern comfort, elegant finishes, and a prime location in the heart of Glenbrook. Main floor features an open floor plan & natural light with luxury natural blonde floors that flow throughout the entire home, enhancing the open and inviting layout with a stunning accent wall, electric fireplace and wood mantel that serves as the centerpiece of the spacious living room-perfect for relaxing or entertaining. Gourmet Kitchen recently remodeled with white shaker custom cabinets, stainless steel appliances, quartz counter tops and a breakfast peninsula for easy dining. The dining room slider opens to a large deck ideal for dining al fresco or simply unwinding. All 3 bathrooms have been updated beautifully featuring modern/contemporary fixtures and finishes. The upper level includes a master bedroom en-suite with built in closets and full bathroom for every day convenience, 2 more large bedrooms and a hallway full bathroom complete the upper level. Finished lower level for a home office, gym, man-cave and a separate laundry room, and generous storage space throughout. Recess lights throughout and all new Energy Efficient AC units. 3 parking spots! 1 car attached garage, 2nd parking spot in front of the garage and assigned parking spot #35. The community amenities include a playground, enjoy a pool, ample parking, and meticulously maintained landscaping. Situated in a quiet pet friendly complex!
Listing Agent
RE/MAX Right Choice Brokerage Phone: (203) 273-5484 License #RES.0803382 Listed on: 11/11/2025

Townhouse Details
Home Type
- Townhome
Est. Annual Taxes
- $6,836
Year Built
- Built in 1974
HOA Fees
- $504 Monthly HOA Fees
Home Design
- Brick Exterior Construction
- Frame Construction
- Masonry Siding
Interior Spaces
- Open Floorplan
- Self Contained Fireplace Unit Or Insert
- Entrance Foyer
Kitchen
- Electric Range
- Microwave
- Dishwasher
Bedrooms and Bathrooms
- 3 Bedrooms
Laundry
- Laundry Room
- Laundry on lower level
- Dryer
- Washer
Finished Basement
- Walk-Out Basement
- Basement Fills Entire Space Under The House
- Interior Basement Entry
- Garage Access
- Basement Storage
Parking
- 1 Car Garage
- Automatic Garage Door Opener
- Guest Parking
- Visitor Parking
Eco-Friendly Details
- ENERGY STAR Certified Homes
Outdoor Features
- In Ground Pool
- Covered Deck
- Exterior Lighting
Location
- Property is near public transit
- Property is near shops
- Property is near a bus stop
Schools
- Julia A. Stark Elementary School
- Dolan Middle School
- Stamford High School
Utilities
- Cooling System Mounted In Outer Wall Opening
- Baseboard Heating
- Underground Utilities
- Electric Water Heater
- Cable TV Available
Listing and Financial Details
- Assessor Parcel Number 336468
Community Details
Overview
- Association fees include grounds maintenance, trash pickup, snow removal, water, sewer, property management, pool service, road maintenance, insurance
- 76 Units
- Property managed by The Property Group
Amenities
- Public Transportation
Recreation
- Community Playground
- Community Pool
Pet Policy
- Pets Allowed
Map
Home Values in the Area
Average Home Value in this Area
Source: SmartMLS
MLS Number: 24138650
APN: STAM 002-7404
- 160 Glenbrook Rd Unit 4D
- 223 Glenbrook Rd
- 94 Clovelly Rd
- 18 Fenway St
- 52 Penzance Rd
- 100 Hope St Unit 8
- 49 Glenbrook Rd Unit 108
- 5 Hundley Ct Unit LL
- 77 Lindale St
- 71 Lindale St
- 50 Glenbrook Rd Unit 4B
- 50 Glenbrook Rd Unit 9F
- 50 Glenbrook Rd Unit 4B
- 71 Strawberry Hill Ave Unit 421
- 71 Strawberry Hill Ave Unit 110
- 71 Strawberry Hill Ave Unit 203
- 71 Strawberry Hill Ave Unit 305
- 91 Strawberry Hill Ave Unit 1128
- 91 Strawberry Hill Ave Unit 531
- 91 Strawberry Hill Ave Unit 925
- 97 Glenbrook Rd Unit 1223
- 69 Hope St Unit 26A
- 77 Glenbrook Rd Unit 203
- 96 Glenbrook Rd Unit 2212
- 107 Lafayette St Unit 2L
- 66 Glenbrook Rd
- 50 Glenbrook Rd Unit 12C
- 1 Strawberry Hill Ave Unit 9G
- 91 Strawberry Hill Ave Unit 925
- 91 Strawberry Hill Ave Unit 734
- 850 E Main St Unit 309
- 850 E Main St Unit 511
- 91 Strawberry Hill Ave Unit 432
- 25 Glenbrook Rd
- 60 Strawberry Hill Ave Unit 1218
- 21 Holcomb Ave Unit 2R
- 71 Highland Rd Unit 71
- 125 Prospect St Unit 4I
- 821 E Main St Unit 209
- 821 E Main St Unit 230
