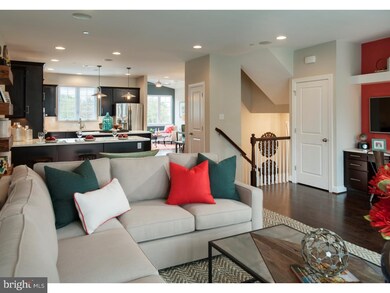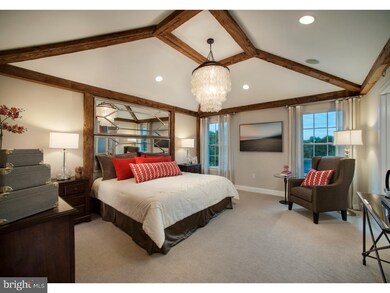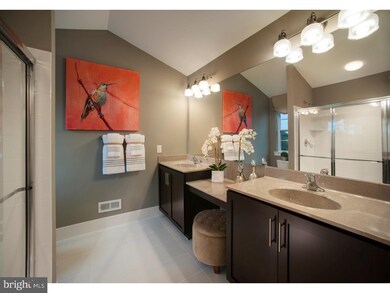
180 Saddlebrook Dr Bensalem, PA 19020
Neshaminy Valley NeighborhoodHighlights
- Newly Remodeled
- Colonial Architecture
- Wood Flooring
- <<commercialRangeToken>>
- Deck
- 2 Car Direct Access Garage
About This Home
As of November 2021$7,500 in savings! Final 3-story end home on one of the best home sites! A cul-de-sac community setting with Fee Simple ownership and a Planned Community Association that provides lawn care, trash and snow removal and common area maintenance along with 20 acres of dedicated open space. Homeowners will also enjoy professionally designed landscaping packages with lighted, tree lined streets. Hardwood foyer with upgraded main stairs with Oak treads and painted risers greet you as you enter the home. The Newbury model showcases an impressive open great room, oversized kitchen with an included central island and separate breakfast bar for additional seating. The dining area provides access to an oversized 23' x 10' deck. The main level is complimented with a gourmet kitchen featuring beautiful granite counters, premium GE stainless appliances including built in wall oven, gas cooktop, stainless steel vented hood and dishwasher. Luxury continues to the upper level, featuring an exceptional owner's suite complete with tray ceiling, private bath with dual sink vanity and separate shower with marble bench seat. Buyer still has time to choose hardwood and carpeting. Make this home yours! *Photos shown of model home.
Last Agent to Sell the Property
Matthew Berkis
WB Homes Realty Associates Inc. Listed on: 11/16/2016
Townhouse Details
Home Type
- Townhome
Est. Annual Taxes
- $7,614
Year Built
- Built in 2016 | Newly Remodeled
HOA Fees
- $107 Monthly HOA Fees
Parking
- 2 Car Direct Access Garage
- Driveway
Home Design
- Colonial Architecture
- Brick Exterior Construction
- Shingle Roof
- Vinyl Siding
- Concrete Perimeter Foundation
Interior Spaces
- 2,131 Sq Ft Home
- Property has 3 Levels
- Ceiling height of 9 feet or more
- Living Room
- Dining Room
- Laundry on upper level
Kitchen
- Butlers Pantry
- <<commercialRangeToken>>
- <<builtInMicrowave>>
- Dishwasher
- Kitchen Island
- Disposal
Flooring
- Wood
- Wall to Wall Carpet
- Vinyl
Bedrooms and Bathrooms
- 3 Bedrooms
- En-Suite Primary Bedroom
- En-Suite Bathroom
- 2.5 Bathrooms
Basement
- Basement Fills Entire Space Under The House
- Exterior Basement Entry
Utilities
- Forced Air Heating and Cooling System
- Heating System Uses Gas
- Natural Gas Water Heater
Additional Features
- Energy-Efficient Appliances
- Deck
Community Details
- Association fees include common area maintenance, lawn maintenance, snow removal
- $250 Other One-Time Fees
- Built by W.B. HOMES, INC.
- Saddlebrook Estates Subdivision, Newbury Floorplan
Listing and Financial Details
- Tax Lot 48
Ownership History
Purchase Details
Home Financials for this Owner
Home Financials are based on the most recent Mortgage that was taken out on this home.Purchase Details
Purchase Details
Home Financials for this Owner
Home Financials are based on the most recent Mortgage that was taken out on this home.Purchase Details
Home Financials for this Owner
Home Financials are based on the most recent Mortgage that was taken out on this home.Similar Homes in Bensalem, PA
Home Values in the Area
Average Home Value in this Area
Purchase History
| Date | Type | Sale Price | Title Company |
|---|---|---|---|
| Deed | $540,000 | None Available | |
| Interfamily Deed Transfer | -- | None Available | |
| Deed | $361,500 | North Penn Abstract | |
| Deed | $5,900,000 | None Available |
Mortgage History
| Date | Status | Loan Amount | Loan Type |
|---|---|---|---|
| Open | $466,200 | New Conventional | |
| Previous Owner | $175,000 | New Conventional | |
| Previous Owner | $5,900,000 | Purchase Money Mortgage |
Property History
| Date | Event | Price | Change | Sq Ft Price |
|---|---|---|---|---|
| 11/09/2021 11/09/21 | Sold | $540,000 | 0.0% | $183 / Sq Ft |
| 09/28/2021 09/28/21 | Price Changed | $540,000 | +2.9% | $183 / Sq Ft |
| 09/27/2021 09/27/21 | Pending | -- | -- | -- |
| 09/23/2021 09/23/21 | For Sale | $525,000 | +45.2% | $178 / Sq Ft |
| 05/16/2017 05/16/17 | Sold | $361,585 | +1.2% | $170 / Sq Ft |
| 02/07/2017 02/07/17 | Pending | -- | -- | -- |
| 12/20/2016 12/20/16 | Price Changed | $357,135 | +1.3% | $168 / Sq Ft |
| 12/06/2016 12/06/16 | Price Changed | $352,685 | -4.3% | $166 / Sq Ft |
| 11/29/2016 11/29/16 | Price Changed | $368,402 | +4.5% | $173 / Sq Ft |
| 11/22/2016 11/22/16 | Price Changed | $352,685 | -2.1% | $166 / Sq Ft |
| 11/16/2016 11/16/16 | For Sale | $360,185 | -- | $169 / Sq Ft |
Tax History Compared to Growth
Tax History
| Year | Tax Paid | Tax Assessment Tax Assessment Total Assessment is a certain percentage of the fair market value that is determined by local assessors to be the total taxable value of land and additions on the property. | Land | Improvement |
|---|---|---|---|---|
| 2024 | $7,614 | $34,880 | $5,350 | $29,530 |
| 2023 | $7,399 | $34,880 | $5,350 | $29,530 |
| 2022 | $7,356 | $34,880 | $5,350 | $29,530 |
| 2021 | $7,356 | $34,880 | $5,350 | $29,530 |
| 2020 | $7,282 | $34,880 | $5,350 | $29,530 |
| 2019 | $7,120 | $34,880 | $5,350 | $29,530 |
| 2018 | $6,955 | $34,880 | $5,350 | $29,530 |
| 2017 | $1,068 | $5,390 | $5,390 | $0 |
| 2016 | $1,068 | $5,390 | $5,390 | $0 |
Agents Affiliated with this Home
-
Jim Byrd

Seller's Agent in 2021
Jim Byrd
Keller Williams Real Estate - Bensalem
(215) 840-8019
12 in this area
130 Total Sales
-
Sarah Neiswender

Seller Co-Listing Agent in 2021
Sarah Neiswender
Keller Williams Real Estate - Bensalem
(267) 207-7461
7 in this area
74 Total Sales
-
Rama Suri

Buyer's Agent in 2021
Rama Suri
Keller Williams Real Estate Tri-County
(215) 280-1136
9 in this area
70 Total Sales
-
M
Seller's Agent in 2017
Matthew Berkis
WB Homes Realty Associates Inc.
-
Kelly Halliwell

Buyer's Agent in 2017
Kelly Halliwell
WB Homes Realty Associates Inc.
(215) 800-3075
50 Total Sales
Map
Source: Bright MLS
MLS Number: 1002596751
APN: 02-046-005-087
- 4902 Oxford Ct
- 2421 Barnsleigh Dr
- 4826 Oxford Ct
- 2737 Woodsview Dr
- 3390 1st Ave
- 5734 Arcadia Ct
- 5736 Cavalier Ct
- 3255 Independence Ct
- 3225 Adams Ct
- Lot 4 Edward Ct
- Lot 3 Edward Ct
- Lot 5 Edward Ct
- 1744 Gibson Rd Unit 18
- Lot 2 Edward Ct
- 3782 Grandview Ave
- 3013 Alcott Ct
- 6305 Powder Horn Ct
- LOT 1 Edward Ct
- 6325 Militia Ct
- 3112 Victoria Ct






