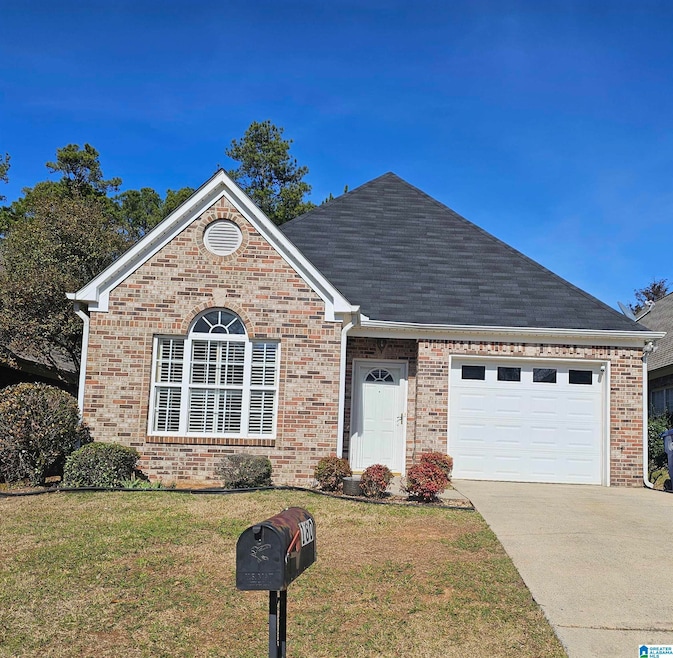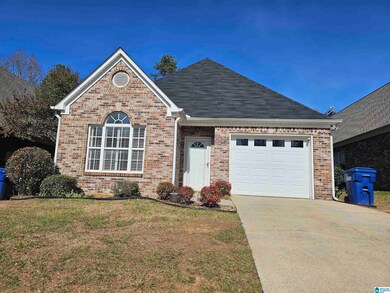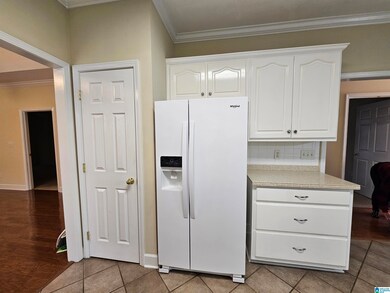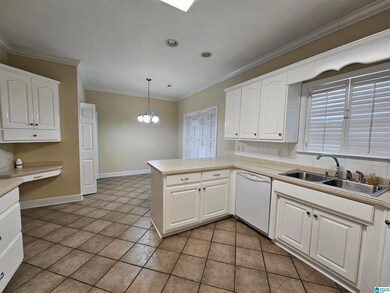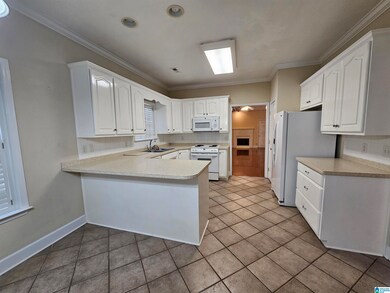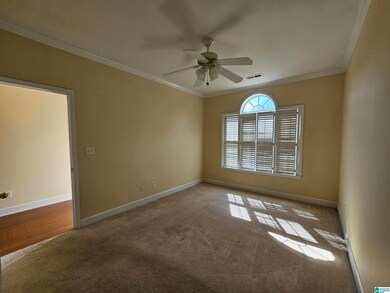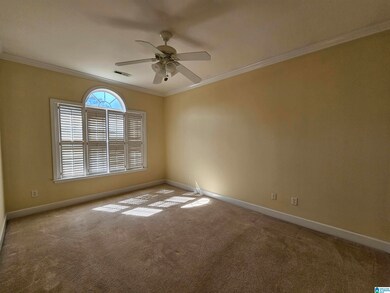
180 Steeplechase Ct Pell City, AL 35128
Highlights
- Wood Flooring
- Attic
- Covered patio or porch
- <<bathWSpaHydroMassageTubToken>>
- Solid Surface Countertops
- Fenced Yard
About This Home
As of April 2025Lovely Garden home ready for its new owner. Very spacious one level with hardwood floors in hall, dining and living room. Tile floors in the kitchen, baths, and eat in area. solid surface countertops, bar area, and pantry. The Master bedroom is large with a master bath that includes double vanity, separate shower, and jetted tub, topping it off with a walk-in closet. Front bedroom also has a walk-in closet, and all windows has Plantation Shutters. The fenced in back yard is small, so it's not a lot to take care of, with a covered porch for relaxing in the fresh air while you grill on the gas grill that's included
Last Agent to Sell the Property
Fields Gossett Realty License #71503 Listed on: 03/21/2025
Last Buyer's Agent
MLS Non-member Company
Birmingham Non-Member Office
Home Details
Home Type
- Single Family
Est. Annual Taxes
- $749
Year Built
- Built in 2003
Lot Details
- 4,356 Sq Ft Lot
- Fenced Yard
Parking
- 1 Car Garage
- Front Facing Garage
- Driveway
Home Design
- Slab Foundation
- Four Sided Brick Exterior Elevation
Interior Spaces
- 1,694 Sq Ft Home
- 1-Story Property
- Crown Molding
- Smooth Ceilings
- Recessed Lighting
- Gas Log Fireplace
- Window Treatments
- Living Room with Fireplace
- Combination Dining and Living Room
- Pull Down Stairs to Attic
Kitchen
- Breakfast Bar
- Stove
- <<builtInMicrowave>>
- Dishwasher
- Solid Surface Countertops
- Disposal
Flooring
- Wood
- Carpet
- Tile
Bedrooms and Bathrooms
- 3 Bedrooms
- Split Bedroom Floorplan
- Walk-In Closet
- 2 Full Bathrooms
- <<bathWSpaHydroMassageTubToken>>
- Bathtub and Shower Combination in Primary Bathroom
- Separate Shower
Laundry
- Laundry Room
- Laundry on main level
- Washer and Electric Dryer Hookup
Outdoor Features
- Covered patio or porch
- Outdoor Grill
Schools
- Kennedy W M Elementary School
- Duran Middle School
- Pell City High School
Utilities
- Central Heating and Cooling System
- Gas Water Heater
- Septic Tank
Community Details
- $24 Other Monthly Fees
Listing and Financial Details
- Visit Down Payment Resource Website
- Assessor Parcel Number 29-03-05-0-005-021.000
Ownership History
Purchase Details
Home Financials for this Owner
Home Financials are based on the most recent Mortgage that was taken out on this home.Purchase Details
Home Financials for this Owner
Home Financials are based on the most recent Mortgage that was taken out on this home.Purchase Details
Purchase Details
Home Financials for this Owner
Home Financials are based on the most recent Mortgage that was taken out on this home.Purchase Details
Home Financials for this Owner
Home Financials are based on the most recent Mortgage that was taken out on this home.Similar Homes in the area
Home Values in the Area
Average Home Value in this Area
Purchase History
| Date | Type | Sale Price | Title Company |
|---|---|---|---|
| Warranty Deed | $249,900 | None Listed On Document | |
| Warranty Deed | $249,900 | None Listed On Document | |
| Warranty Deed | $120,000 | None Available | |
| Survivorship Deed | $1,040,500 | None Available | |
| Warranty Deed | $135,000 | -- | |
| Warranty Deed | $134,500 | None Available |
Mortgage History
| Date | Status | Loan Amount | Loan Type |
|---|---|---|---|
| Previous Owner | $76,312 | No Value Available | |
| Previous Owner | $137,244 | New Conventional |
Property History
| Date | Event | Price | Change | Sq Ft Price |
|---|---|---|---|---|
| 04/11/2025 04/11/25 | Sold | $249,900 | 0.0% | $148 / Sq Ft |
| 03/27/2025 03/27/25 | Pending | -- | -- | -- |
| 03/21/2025 03/21/25 | For Sale | $249,900 | +108.3% | $148 / Sq Ft |
| 01/27/2016 01/27/16 | Sold | $120,000 | -22.5% | $71 / Sq Ft |
| 12/28/2015 12/28/15 | Pending | -- | -- | -- |
| 06/19/2015 06/19/15 | For Sale | $154,900 | +14.7% | $91 / Sq Ft |
| 07/24/2012 07/24/12 | Sold | $135,000 | -7.5% | $40 / Sq Ft |
| 06/09/2012 06/09/12 | Pending | -- | -- | -- |
| 10/04/2011 10/04/11 | For Sale | $145,900 | -- | $43 / Sq Ft |
Tax History Compared to Growth
Tax History
| Year | Tax Paid | Tax Assessment Tax Assessment Total Assessment is a certain percentage of the fair market value that is determined by local assessors to be the total taxable value of land and additions on the property. | Land | Improvement |
|---|---|---|---|---|
| 2024 | $749 | $38,888 | $4,360 | $34,528 |
| 2023 | $749 | $38,888 | $4,360 | $34,528 |
| 2022 | $665 | $17,397 | $2,080 | $15,317 |
| 2021 | $506 | $17,397 | $2,080 | $15,317 |
| 2020 | $506 | $15,399 | $2,080 | $13,319 |
| 2019 | $506 | $15,399 | $2,080 | $13,319 |
| 2018 | $442 | $13,600 | $0 | $0 |
| 2017 | $392 | $13,600 | $0 | $0 |
| 2016 | $392 | $13,600 | $0 | $0 |
| 2015 | $392 | $13,740 | $0 | $0 |
| 2014 | $392 | $14,040 | $0 | $0 |
Agents Affiliated with this Home
-
Nan Morris

Seller's Agent in 2025
Nan Morris
Fields Gossett Realty
(256) 452-4761
4 in this area
13 Total Sales
-
Brenda Fields

Seller Co-Listing Agent in 2025
Brenda Fields
Fields Gossett Realty
(205) 812-4141
3 in this area
44 Total Sales
-
M
Buyer's Agent in 2025
MLS Non-member Company
Birmingham Non-Member Office
-
Karen Bain

Seller's Agent in 2016
Karen Bain
Fields Gossett Realty
(205) 473-4613
5 in this area
104 Total Sales
-
Adam Bain
A
Seller Co-Listing Agent in 2016
Adam Bain
Fields Gossett Realty
(205) 369-2704
59 Total Sales
-
B
Buyer Co-Listing Agent in 2016
Bill Gossett
Fields Gossett Realty
Map
Source: Greater Alabama MLS
MLS Number: 21413155
APN: 29-03-05-0-005-021.000
- 309 Hardwick Ln
- 355 Avondale Ln
- 431 Avondale Ln
- 128 Pacific St
- 116 Pacific St
- 469 Avondale Ln
- 275 Avondale Ln
- 120 Sera Trace
- 74 Pacific St
- 500 Avondale Ln
- 491 Avondale Ln
- 254 Avondale Ln
- 503 Avondale Ln
- 244 Avondale Ln
- 540 Avondale Ln
- 301 Shelby Dr
- 554 Avondale Ln
- 569 Avondale Ln
- 60 Sumter Way
- 560 Hillstone Dr
