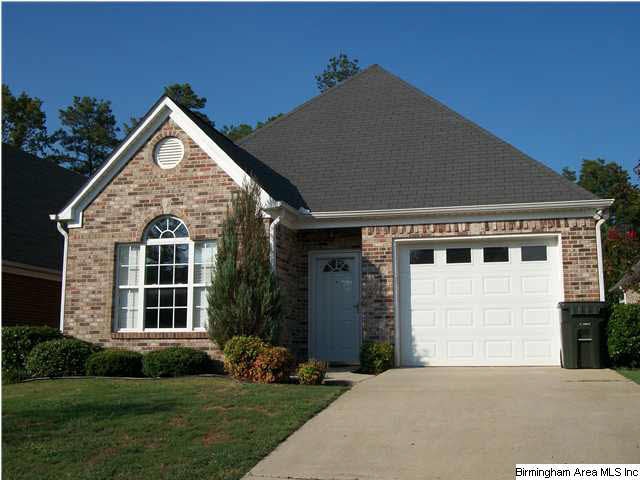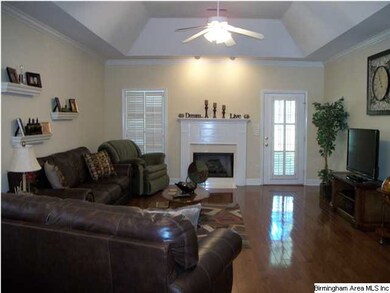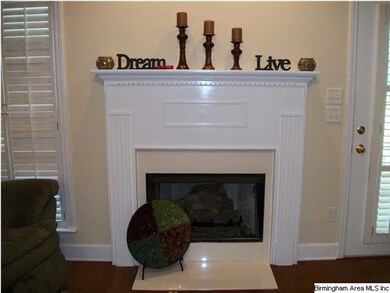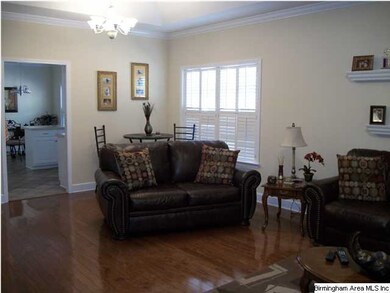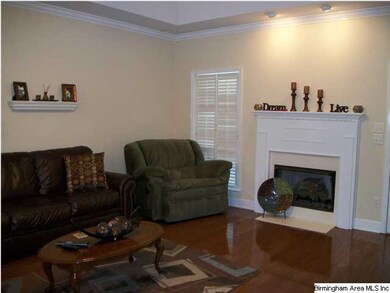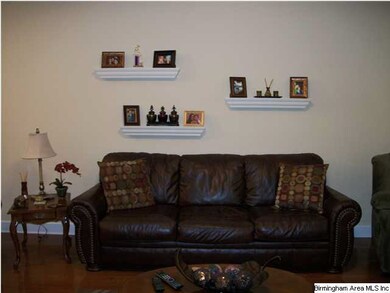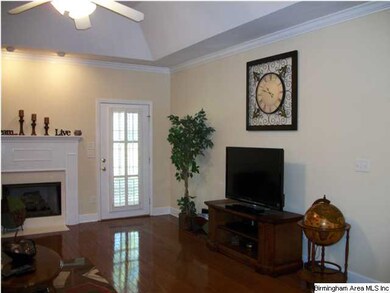
180 Steeplechase Ct Pell City, AL 35128
Highlights
- Cathedral Ceiling
- <<bathWSpaHydroMassageTubToken>>
- Great Room with Fireplace
- Wood Flooring
- Attic
- Solid Surface Countertops
About This Home
As of April 2025Unassuming exterior but wait till you see the inside! This one has it all! Beautiful hardwoods in entry, hallway, formal dining area and greatroom. Ceramic tile floor in large eat-in kitchen with breakfast bar & beautiful Corian countertops; built-in desk; lots of cabinets; large pantry and roomy laundry area. Greatroom and formal dining are combined, with cathedral ceiling, beautiful gas log fireplace & plenty of space for oversized furniture and big screen TV. Large master BR and bath; double-sink, cultured marble vanity; large walk-in closet; jetted tub; separate shower and ceramic floor. Guest rooms are roomy with oversized closets. Guest bath features cultured marble counter, ceramic floor & tub/shower combo with glass shower doors. It gets even better...all windows have beautiful plantation shutters! Covered patio on the back is perfect for cozy evenings outdoors. This home is all brick with low maintenance vinyl trim and is complete with a one car attached garage. See it today!
Home Details
Home Type
- Single Family
Est. Annual Taxes
- $749
Year Built
- 2003
Lot Details
- Interior Lot
Parking
- 1 Car Attached Garage
- Front Facing Garage
Home Design
- Slab Foundation
Interior Spaces
- 1-Story Property
- Crown Molding
- Smooth Ceilings
- Cathedral Ceiling
- Ceiling Fan
- Recessed Lighting
- Gas Fireplace
- Double Pane Windows
- Window Treatments
- Great Room with Fireplace
- Pull Down Stairs to Attic
- Storm Doors
- Laundry Room
Kitchen
- Breakfast Bar
- Stove
- <<builtInMicrowave>>
- Dishwasher
- Solid Surface Countertops
- Disposal
Flooring
- Wood
- Carpet
- Tile
Bedrooms and Bathrooms
- 3 Bedrooms
- Split Bedroom Floorplan
- Walk-In Closet
- 2 Full Bathrooms
- Split Vanities
- <<bathWSpaHydroMassageTubToken>>
- Bathtub and Shower Combination in Primary Bathroom
- Separate Shower
Outdoor Features
- Covered patio or porch
- Outdoor Grill
Utilities
- Central Air
- Heating Available
- Gas Water Heater
Community Details
- $15 Other Monthly Fees
Listing and Financial Details
- Assessor Parcel Number 29-03-05-0-005-021.000
Ownership History
Purchase Details
Home Financials for this Owner
Home Financials are based on the most recent Mortgage that was taken out on this home.Purchase Details
Home Financials for this Owner
Home Financials are based on the most recent Mortgage that was taken out on this home.Purchase Details
Purchase Details
Home Financials for this Owner
Home Financials are based on the most recent Mortgage that was taken out on this home.Purchase Details
Home Financials for this Owner
Home Financials are based on the most recent Mortgage that was taken out on this home.Similar Homes in Pell City, AL
Home Values in the Area
Average Home Value in this Area
Purchase History
| Date | Type | Sale Price | Title Company |
|---|---|---|---|
| Warranty Deed | $249,900 | None Listed On Document | |
| Warranty Deed | $249,900 | None Listed On Document | |
| Warranty Deed | $120,000 | None Available | |
| Survivorship Deed | $1,040,500 | None Available | |
| Warranty Deed | $135,000 | -- | |
| Warranty Deed | $134,500 | None Available |
Mortgage History
| Date | Status | Loan Amount | Loan Type |
|---|---|---|---|
| Previous Owner | $76,312 | No Value Available | |
| Previous Owner | $137,244 | New Conventional |
Property History
| Date | Event | Price | Change | Sq Ft Price |
|---|---|---|---|---|
| 04/11/2025 04/11/25 | Sold | $249,900 | 0.0% | $148 / Sq Ft |
| 03/27/2025 03/27/25 | Pending | -- | -- | -- |
| 03/21/2025 03/21/25 | For Sale | $249,900 | +108.3% | $148 / Sq Ft |
| 01/27/2016 01/27/16 | Sold | $120,000 | -22.5% | $71 / Sq Ft |
| 12/28/2015 12/28/15 | Pending | -- | -- | -- |
| 06/19/2015 06/19/15 | For Sale | $154,900 | +14.7% | $91 / Sq Ft |
| 07/24/2012 07/24/12 | Sold | $135,000 | -7.5% | $40 / Sq Ft |
| 06/09/2012 06/09/12 | Pending | -- | -- | -- |
| 10/04/2011 10/04/11 | For Sale | $145,900 | -- | $43 / Sq Ft |
Tax History Compared to Growth
Tax History
| Year | Tax Paid | Tax Assessment Tax Assessment Total Assessment is a certain percentage of the fair market value that is determined by local assessors to be the total taxable value of land and additions on the property. | Land | Improvement |
|---|---|---|---|---|
| 2024 | $749 | $38,888 | $4,360 | $34,528 |
| 2023 | $749 | $38,888 | $4,360 | $34,528 |
| 2022 | $665 | $17,397 | $2,080 | $15,317 |
| 2021 | $506 | $17,397 | $2,080 | $15,317 |
| 2020 | $506 | $15,399 | $2,080 | $13,319 |
| 2019 | $506 | $15,399 | $2,080 | $13,319 |
| 2018 | $442 | $13,600 | $0 | $0 |
| 2017 | $392 | $13,600 | $0 | $0 |
| 2016 | $392 | $13,600 | $0 | $0 |
| 2015 | $392 | $13,740 | $0 | $0 |
| 2014 | $392 | $14,040 | $0 | $0 |
Agents Affiliated with this Home
-
Nan Morris

Seller's Agent in 2025
Nan Morris
Fields Gossett Realty
(256) 452-4761
4 in this area
13 Total Sales
-
Brenda Fields

Seller Co-Listing Agent in 2025
Brenda Fields
Fields Gossett Realty
(205) 812-4141
3 in this area
44 Total Sales
-
M
Buyer's Agent in 2025
MLS Non-member Company
Birmingham Non-Member Office
-
Karen Bain

Seller's Agent in 2016
Karen Bain
Fields Gossett Realty
(205) 473-4613
5 in this area
104 Total Sales
-
Adam Bain
A
Seller Co-Listing Agent in 2016
Adam Bain
Fields Gossett Realty
(205) 369-2704
59 Total Sales
-
B
Buyer Co-Listing Agent in 2016
Bill Gossett
Fields Gossett Realty
Map
Source: Greater Alabama MLS
MLS Number: 512956
APN: 29-03-05-0-005-021.000
- 309 Hardwick Ln
- 355 Avondale Ln
- 431 Avondale Ln
- 128 Pacific St
- 116 Pacific St
- 469 Avondale Ln
- 275 Avondale Ln
- 120 Sera Trace
- 74 Pacific St
- 500 Avondale Ln
- 491 Avondale Ln
- 254 Avondale Ln
- 503 Avondale Ln
- 244 Avondale Ln
- 540 Avondale Ln
- 301 Shelby Dr
- 554 Avondale Ln
- 569 Avondale Ln
- 60 Sumter Way
- 560 Hillstone Dr
