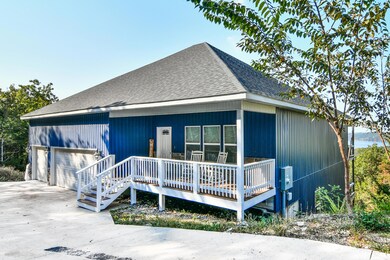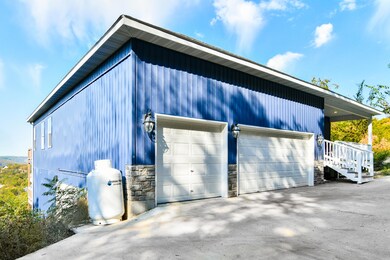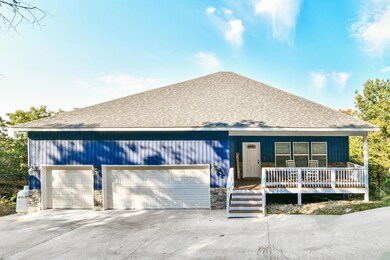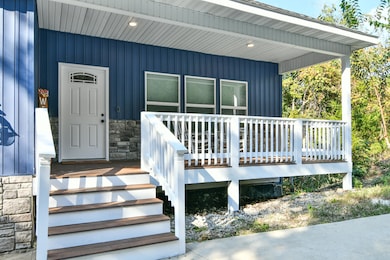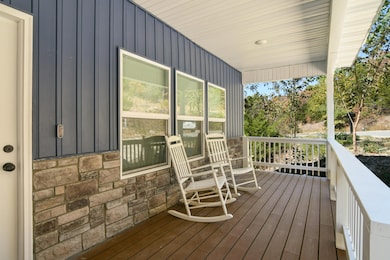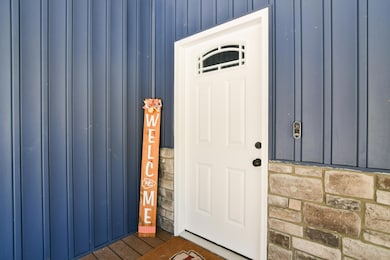Welcome to this stunning luxury lakeview home nestled in Emerald Pointe, a prestigious gated lakefront community located minutes away from world class shopping, dining, and entertainment. Breathtaking panoramic lake views greet you from every window of this custom home. This nearly new construction showcases meticulous attention to detail, offering spacious living with an open floor plan and real hardwood floors throughout. The heart of the home features a modern kitchen with stainless steel appliances, granite countertops, a pantry, and soft-close cabinets, perfect for both casual dining and entertaining.
Step through the 16-foot custom-tinted sliding glass doors onto oversized upper and lower decks made of durable composite decking. Enjoy beautiful sunsets over the lake from your shaded and cooled deck that provides year-round enjoyment of the magnificent lake views. The living room is flooded with natural light, featuring a cozy gas fireplace and more spectacular views. Retreat to the generous master suite, where you'll find an elegant clawfoot tub, a large walk-in shower, and a handcrafted closet system in the spacious walk-in closet. With two oversized bedrooms on the main level and three more downstairs, including a hidden cubby hole/reading nook in bedroom four, this home has space for everyone.
The fully finished basement includes a wet bar, a massive family room, and additional bedrooms, perfect for guests or extended family. Outside, the large secluded lot offers privacy and tranquility, while the covered front porch provides a warm welcome to all who visit.
This exclusive community offers unmatched amenities, including a newly constructed tennis, pickleball, and basketball court, a sparkling swimming pool, a beautiful clubhouse with a fitness center, a community boat ramp, and high-and-dry boat storage. Don't miss the chance to own this incredible home, where luxury living and stunning lake views come together in perfect harmony.


