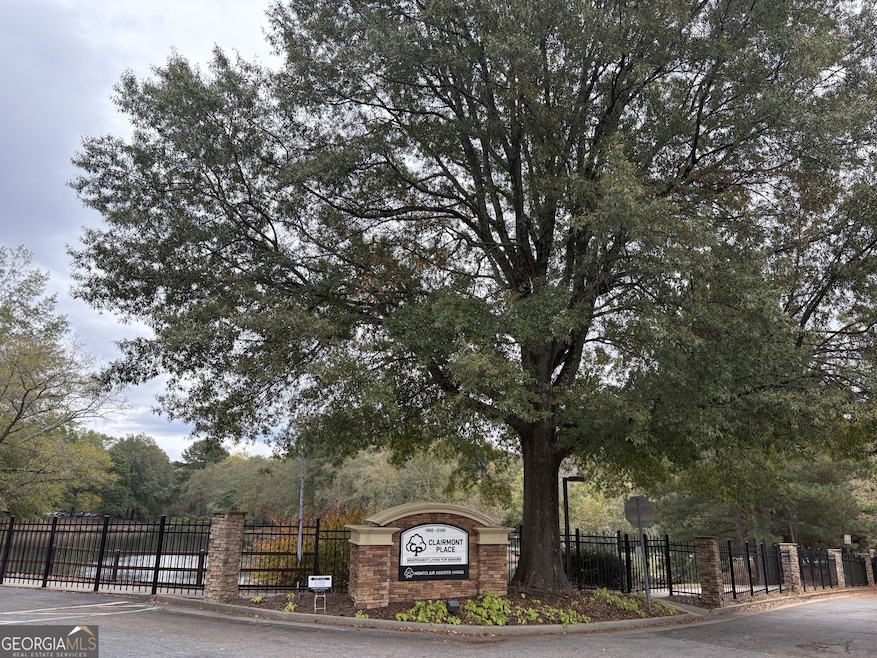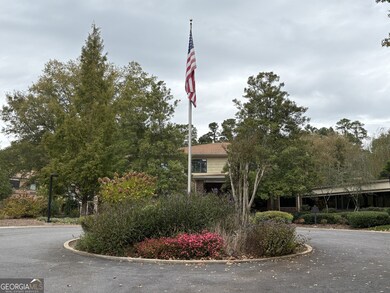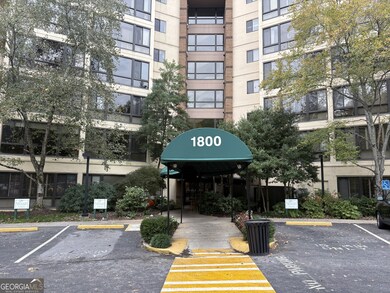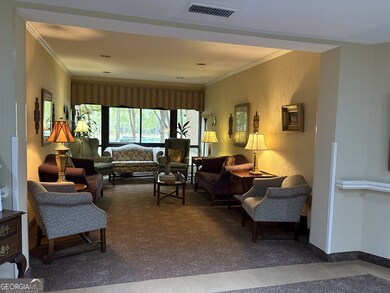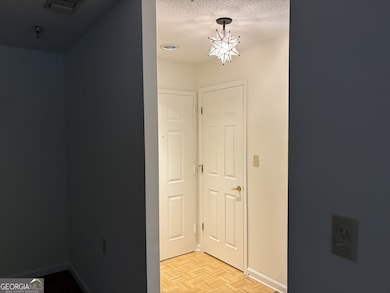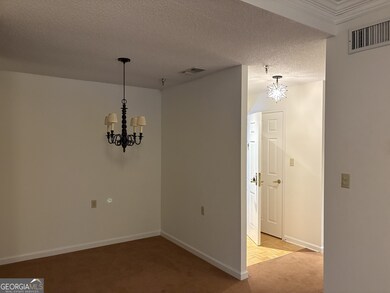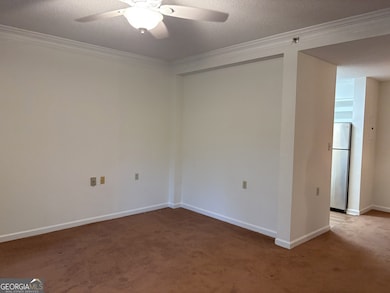1800 Clairmont Lake Unit 124 Decatur, GA 30033
Mason Mill NeighborhoodEstimated payment $1,813/month
Highlights
- Fitness Center
- Active Adult
- Community Lake
- Saltwater Pool
- Lake View
- Property is near public transit
About This Home
Extremely rare opportunity at Clairmont Place for a 1st floor lake view condo with sunroom, patio, and private backdoor! Walk right out your backdoor and sit on the patio overlooking the beautiful lake, go for a walk around the lake or on the path, or quick access to the parking lot! Kitchen has new LVT flooring, new countertop and appliances including fridge, range, built in microwave (more counterspace), dishwasher, and sink and faucet. Entire condo has just been painted! Step-in shower in bathroom. Double closets in the bedroom. The living room has floor to ceiling bookshelves on either side of the opening to the sunroom. The versatile sunroom is perfect for just about any use! Great place to look out over the serenity of the lake. Clairmont Place is a 55+ independent living community with lots of extras included! There are activities galore from crafts to the fitness room, the theater to the indoor heated saltwater swimming pool, special off-campus outings to in-house music events and parties! In-house salon services and guest meals available, too! Transportation for nearby doctor appointments as well as grocery store/other store trips. Also featured is a beautiful library, game area, coffee bar and lounge area, gardens, walkways, community rooms on each floor. Monthly HOA fee includes: one meal per day, weekly linen service, bimonthly cleaning, maintenance, pest control, water, internet, basic cable and ALL UTILITIES!
Property Details
Home Type
- Condominium
Est. Annual Taxes
- $4,184
Year Built
- Built in 1989
Lot Details
- No Units Located Below
- Two or More Common Walls
HOA Fees
- $202 Monthly HOA Fees
Home Design
- Slab Foundation
- Composition Roof
- Stucco
Interior Spaces
- 1-Story Property
- Bookcases
- Double Pane Windows
- Entrance Foyer
- Family Room
- Sun or Florida Room
- Lake Views
Kitchen
- Oven or Range
- Microwave
- Dishwasher
- Stainless Steel Appliances
- Solid Surface Countertops
- Disposal
Flooring
- Carpet
- Vinyl
Bedrooms and Bathrooms
- 1 Primary Bedroom on Main
- 1 Full Bathroom
Home Security
Parking
- Over 1 Space Per Unit
- Guest Parking
Accessible Home Design
- Accessible Approach with Ramp
Outdoor Features
- Saltwater Pool
- Patio
- Gazebo
Location
- Property is near public transit
- Property is near shops
Schools
- Fernbank Elementary School
- Druid Hills Middle School
- Druid Hills High School
Utilities
- Central Heating and Cooling System
- 220 Volts
- Electric Water Heater
- Phone Available
- Cable TV Available
Listing and Financial Details
- Legal Lot and Block 27 / 1
Community Details
Overview
- Active Adult
- $4,974 Initiation Fee
- Association fees include heating/cooling, maintenance exterior, ground maintenance, pest control, reserve fund, security, sewer, swimming, trash, water
- High-Rise Condominium
- Clairmont Place Subdivision
- Community Lake
Amenities
- Laundry Facilities
Recreation
- Fitness Center
- Community Pool
Security
- Card or Code Access
- Fire and Smoke Detector
- Fire Sprinkler System
Map
Home Values in the Area
Average Home Value in this Area
Tax History
| Year | Tax Paid | Tax Assessment Tax Assessment Total Assessment is a certain percentage of the fair market value that is determined by local assessors to be the total taxable value of land and additions on the property. | Land | Improvement |
|---|---|---|---|---|
| 2025 | $5,111 | $115,880 | $22,240 | $93,640 |
| 2024 | $4,184 | $94,520 | $22,240 | $72,280 |
| 2023 | $4,184 | $64,680 | $22,240 | $42,440 |
| 2022 | $2,775 | $62,680 | $22,240 | $40,440 |
| 2021 | $3,096 | $70,000 | $22,240 | $47,760 |
| 2020 | $2,392 | $53,960 | $22,240 | $31,720 |
| 2019 | $3,379 | $89,920 | $22,240 | $67,680 |
| 2018 | $2,805 | $89,600 | $6,000 | $83,600 |
| 2017 | $2,932 | $65,960 | $6,000 | $59,960 |
| 2016 | $1,199 | $26,600 | $6,000 | $20,600 |
| 2014 | $620 | $13,160 | $6,000 | $7,160 |
Property History
| Date | Event | Price | List to Sale | Price per Sq Ft | Prior Sale |
|---|---|---|---|---|---|
| 11/13/2025 11/13/25 | For Sale | $240,000 | +200.0% | -- | |
| 06/15/2012 06/15/12 | Sold | $80,000 | -11.0% | $108 / Sq Ft | View Prior Sale |
| 05/13/2012 05/13/12 | Pending | -- | -- | -- | |
| 04/18/2012 04/18/12 | For Sale | $89,900 | -- | $121 / Sq Ft |
Source: Georgia MLS
MLS Number: 10643282
APN: 18-060 -20-027
- 1800 Clairmont Lake Unit 413
- 1800 Clairmont Lake Unit 226
- 1800 Clairmont Lake Unit A414
- 1800 Clairmont Lake Unit 313
- 1800 Clairmont Lake Unit 111
- 1800 Clairmont Lake Unit 221
- 1800 Clairmont Lake Unit 724
- 1800 Clairmont Lake Unit 427
- 1800 Clairmont Lake Unit 326
- 1800 Clairmont Lake Unit 422
- 1800 Clairmont Lake Unit 325
- 1800 Clairmont Lake Unit 412
- 1800 Clairmont Lake Unit 510
- 1800 Clairmont Lake Unit 522
- 2063 Mason Mill Rd
- 962 Manor Parc Dr
- 1750 Clairmont Rd Unit 35
- 1750 Clairmont Rd Unit 29
- 1750 Clairmont Rd Unit 21
- 1750 Clairmont Rd Unit 8
- 10 Highland Lake Cir
- 1575 Clairmont Rd
- 1501 Clairmont Rd Unit 828
- 1973 Desmond Dr
- 2162 Heritage Heights Unit Heritage Heights
- 692 N Superior Ave Unit 3
- 1057 N Jamestown Rd
- 574 Emory Oaks Way
- 3131 N Druid Hills Rd
- 100 Ladson Ct
- 100 Ladson Ct Unit 903
- 100 Ladson Ct Unit 1405
- 100 Ladson Ct Unit 611
- 1652 N Gatewood Rd NE Unit BLDG. 791 UNIT 8
- 3421 N Druid Hills Rd
- 1988 Azalea Cir
- 3421 N Druid Hills Rd Unit 3446H.1411020
- 3421 N Druid Hills Rd Unit 3455J.1411024
- 3421 N Druid Hills Rd Unit 3449G.1411026
- 3421 N Druid Hills Rd Unit 3425L.1411018
