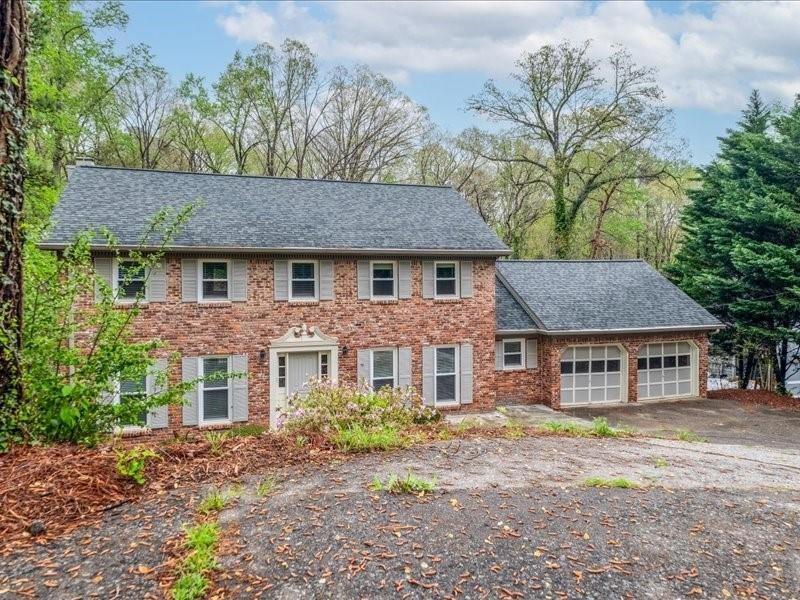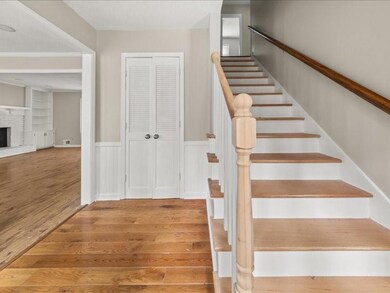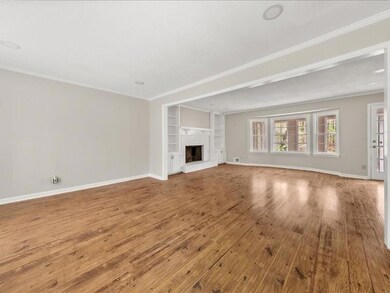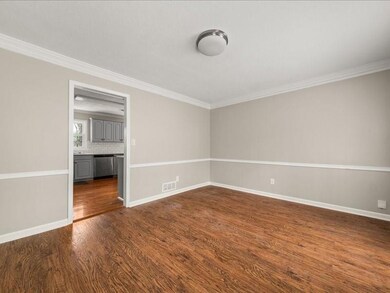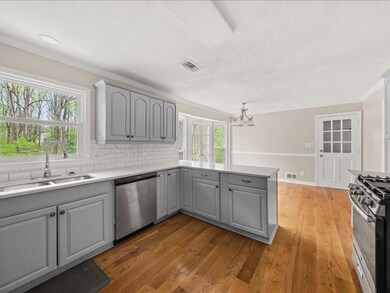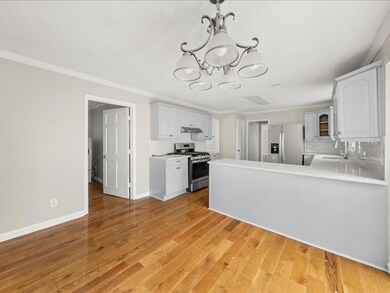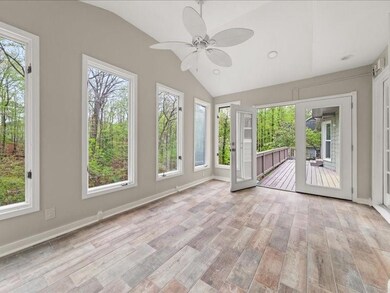1800 Little Willeo Rd Marietta, GA 30068
Highlights
- In Ground Pool
- Deck
- Traditional Architecture
- Mount Bethel Elementary School Rated A
- Oversized primary bedroom
- Wood Flooring
About This Home
Welcome to this beautifully maintained 4-bedroom, 2.5-bath home in the heart of East Cobb’s highly sought-after Walton High School district. Step into a grand foyer flanked by a formal dining room and a light-filled sitting room—perfect for entertaining or quiet evenings at home. The sitting room flows effortlessly into the cozy fireside family room, complete with bay windows, built-in bookcases, and direct access to a stunning sunroom with vaulted ceilings and walls of windows.
The kitchen is a chef’s delight, featuring stone countertops, updated appliances, a breakfast bar, and a bright breakfast nook. A spacious laundry room and a powder room complete the main level.
Upstairs, retreat to the serene primary suite with a spa-like ensuite bathroom showcasing a sleek glass-enclosed shower. Three additional generously sized bedrooms share a full bath, ideal for family or guests.
The full, unfinished basement offers incredible storage or future expansion potential, with walk-out access to the backyard. Step outside to enjoy your own private oasis—an expansive open deck, a shaded patio, and a sparkling in-ground saltwater pool ready for summer fun.
Additional features include an attached 2-car garage and an unbeatable location close to Downtown Roswell, the Chattahoochee River, top shopping and dining destinations, and major highways.
Don’t miss your chance to make this incredible East Cobb gem your next home!
Home Details
Home Type
- Single Family
Est. Annual Taxes
- $6,436
Year Built
- Built in 1974
Lot Details
- 0.43 Acre Lot
- Lot Dimensions are 105 x 177
- Private Entrance
- Private Yard
- Back and Front Yard
Parking
- 2 Car Garage
- Front Facing Garage
Home Design
- Traditional Architecture
- Brick Exterior Construction
- Composition Roof
Interior Spaces
- 3-Story Property
- Bookcases
- Crown Molding
- Ceiling Fan
- Bay Window
- Entrance Foyer
- Family Room with Fireplace
- Living Room
- Breakfast Room
- Formal Dining Room
- Sun or Florida Room
Kitchen
- Eat-In Kitchen
- Breakfast Bar
- Gas Oven
- Gas Range
- Range Hood
- <<microwave>>
- Dishwasher
- Stone Countertops
Flooring
- Wood
- Laminate
Bedrooms and Bathrooms
- 4 Bedrooms
- Oversized primary bedroom
- Walk-In Closet
- Shower Only
Laundry
- Laundry Room
- Laundry on main level
- Dryer
- Washer
- Sink Near Laundry
Unfinished Basement
- Walk-Out Basement
- Interior and Exterior Basement Entry
Pool
- In Ground Pool
- Saltwater Pool
Outdoor Features
- Deck
- Covered patio or porch
Schools
- Mount Bethel Elementary School
- Dickerson Middle School
- Walton High School
Utilities
- Forced Air Heating and Cooling System
- Heating System Uses Natural Gas
Community Details
- Property has a Home Owners Association
- Application Fee Required
- Willow Point Subdivision
Listing and Financial Details
- Security Deposit $4,250
- 12 Month Lease Term
- $50 Application Fee
- Assessor Parcel Number 01016300230
Map
Source: First Multiple Listing Service (FMLS)
MLS Number: 7549502
APN: 01-0163-0-023-0
- 1735 Little Willeo Rd
- 1720 Little Willeo Rd
- 1670 Nordic Trace
- 5238 Timber Ridge Rd
- 1813 Baldwin Farms Dr
- 1808 Jacksons Creek Dr
- 4789 Crest Park Ln
- 4804 Dalhousie Place NE
- 1833 Jacksons Creek Bluff
- 4799 Fairville Ct
- 4794 Dalhousie Place NE
- 1975 River Forest Dr
- 5172 Roswell Rd
- 4850 Lake Fjord Pass Unit 1
- 4684 Roswell Rd NE
- 2251 Rushmore Dr
- 1363 Colony Dr Unit 1
- 1919 Bonaventure Way
- 1917 Bonaventure Way
- 2163 Heritage Trace Dr
- 5381 Willow Point Pkwy
- 1303 Colony Dr Unit C
- 1303 Colony Dr
- 4641 Hampton Chase NE
- 4692 Bishop Lake Rd
- 88 Barrington Oaks Ridge
- 1431 Waterford Green Dr
- 4368 Heritage Glen Ct
- 110 Boulder Dr
- 880 Richmond Hill Dr
- 4042 Penhurst Dr Unit terrace apt
- 5005 Lower Roswell Rd Unit 5005
- 1812 Hunters Glen
- 120 Huntcliff Point
- 2003 Parkaire Crossing
- 4051 Coyte Dr
- 1049 Seven Springs Cir
