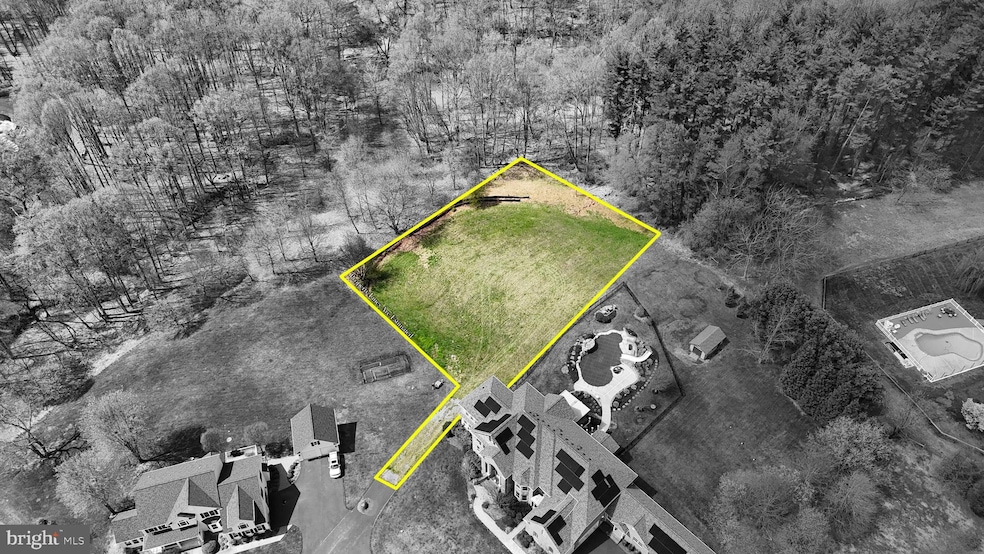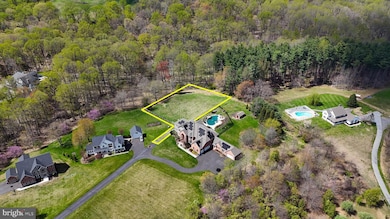1800 Mount Denali Dr Woodstock, MD 21163
Estimated payment $3,916/month
Highlights
- New Construction
- Colonial Architecture
- Central Air
- Waverly Elementary School Rated A
- 4 Garage Spaces | 2 Attached and 2 Detached
- Heat Pump System
About This Home
Site Plan Available Upon Request. This is a To Be Built. Bring your builder.
Introducing The Preserve at Waverly Glen — A Premier Trinity Custom Homes Community
Presenting a rare and final opportunity to build your dream home within one of Howard County’s most sought-after communities. This exceptional 1.1-acre homesite at 1800 Mount Denali Drive is the last available parcel in The Preserve at Waverly Glen — an enchanting enclave of 22 custom homes set within a serene, established neighborhood.
Backing to protected forest conservation land, this gently rolling lot offers the perfect setting for a custom-built home with a full walkout lower level. Enjoy sweeping views of mature woodlands, a tranquil stream, and the abundant natural beauty that defines the area. The adjacent preservation space connects directly to the Sisters of Bon Secours Retreat and extends into thousands of acres of pristine state land surrounding the Patapsco River.
Located in the heart of Woodstock, MD, this homesite offers the perfect balance of peaceful suburban living and everyday convenience. Just minutes from Turf Valley, Waverly Woods, and Ellicott City's vibrant shopping and dining destinations, residents also benefit from easy access to I-70, top-ranked Howard County schools, and nearby recreation such as Patapsco Valley State Park, Liberty Reservoir, and Centennial Park.
Don't miss your chance to create a truly custom home in one of the most desirable and well-connected locations in the region. Bring your builder or use one of our contacts. The price is for the land. The advertised home size is used as an example of what can be built on this lot.
Welcome Home to The Preserve at Waverly Glen.
Home Details
Home Type
- Single Family
Est. Annual Taxes
- $3,077
Lot Details
- 1.1 Acre Lot
- Property is zoned RCDEO
HOA Fees
- $63 Monthly HOA Fees
Parking
- 4 Garage Spaces | 2 Attached and 2 Detached
- Side Facing Garage
Home Design
- New Construction
- Colonial Architecture
- Transitional Architecture
- Traditional Architecture
- Brick Exterior Construction
- Stone Siding
- Concrete Perimeter Foundation
Interior Spaces
- Property has 3 Levels
Bedrooms and Bathrooms
Basement
- Walk-Out Basement
- Natural lighting in basement
Utilities
- Central Air
- Heat Pump System
- Electric Water Heater
- Perc Approved Septic
Community Details
- $200 Capital Contribution Fee
- Association fees include common area maintenance, insurance
- Preserve Of Waverly Glen HOA
- Preserve At Waverly Glen Subdivision
Listing and Financial Details
- Tax Lot 19
- Assessor Parcel Number 1403342581
Map
Home Values in the Area
Average Home Value in this Area
Tax History
| Year | Tax Paid | Tax Assessment Tax Assessment Total Assessment is a certain percentage of the fair market value that is determined by local assessors to be the total taxable value of land and additions on the property. | Land | Improvement |
|---|---|---|---|---|
| 2024 | $2,676 | $197,200 | $197,200 | $0 |
| 2023 | $2,603 | $191,800 | $0 | $0 |
| 2022 | $2,529 | $186,400 | $0 | $0 |
| 2021 | $2,456 | $181,000 | $181,000 | $0 |
| 2020 | $2,456 | $181,000 | $181,000 | $0 |
| 2019 | $2,456 | $181,000 | $181,000 | $0 |
| 2018 | $2,918 | $224,100 | $224,100 | $0 |
| 2017 | $2,906 | $224,100 | $0 | $0 |
| 2016 | -- | $224,100 | $0 | $0 |
| 2015 | -- | $224,100 | $0 | $0 |
| 2014 | -- | $224,100 | $0 | $0 |
Property History
| Date | Event | Price | Change | Sq Ft Price |
|---|---|---|---|---|
| 05/15/2025 05/15/25 | Price Changed | $649,500 | -3.8% | -- |
| 04/17/2025 04/17/25 | For Sale | $675,000 | -- | -- |
Mortgage History
| Date | Status | Loan Amount | Loan Type |
|---|---|---|---|
| Closed | $1,045,000 | Commercial |
Source: Bright MLS
MLS Number: MDHW2055812
APN: 03-342581
- 1681 Woodstock Rd
- 2121 Chaucer Way
- 2950 Evening Dew Dr
- 10677 Hillingdon Rd
- 1575 Grooms Ln
- 2140 Harrow Dr
- 11269 Old Frederick Rd
- 2133 Bexley Dr
- 11350 Old Frederick Rd
- 10745 Hillingdon Rd
- 2579 Sophia Chase Dr
- 10627 Sandown Way
- 2598 Sophia Chase Dr
- 2120 Ganton Green Unit D103
- 2230 John Gravel Rd Unit L
- 2208 Merion Pond
- 2606 Sophia Chase Dr
- 11480 Old Frederick Rd
- 2434 Sophia Chase Dr
- 1384 Driver Rd
- 10801 Enfield Dr
- 10701 Enfield Dr
- 10604 Ashford Way
- 11090 Resort Rd
- 2760 Turf Valley Golf Rd
- 2550 Verona Place Unit A
- 3302 Treviso Ln
- 2502 Vivaldi Ln
- 2260 Ballard Way
- 10401 Resort Rd Unit C
- 3034 Pebble Beach Dr
- 3040 Seneca Chief Trail
- 3113 Pine Orchard Ln
- 3116 Bethany Ln
- 2829 Southview Rd
- 3413 Centennial Ln
- 3619 Morningview Ct
- 3332 N Chatham Rd
- 3463 Plum Tree Dr
- 3421 Sonia Trail







