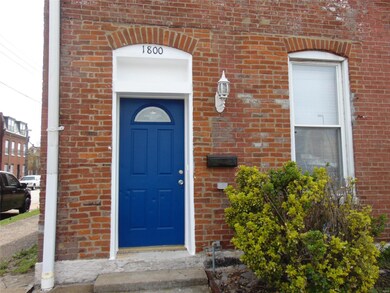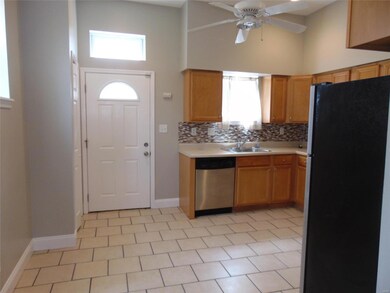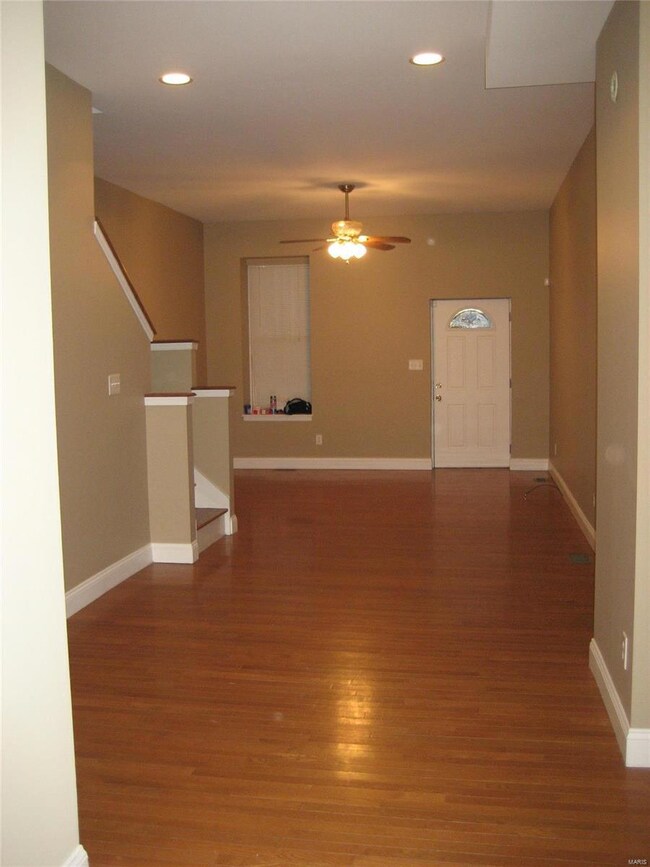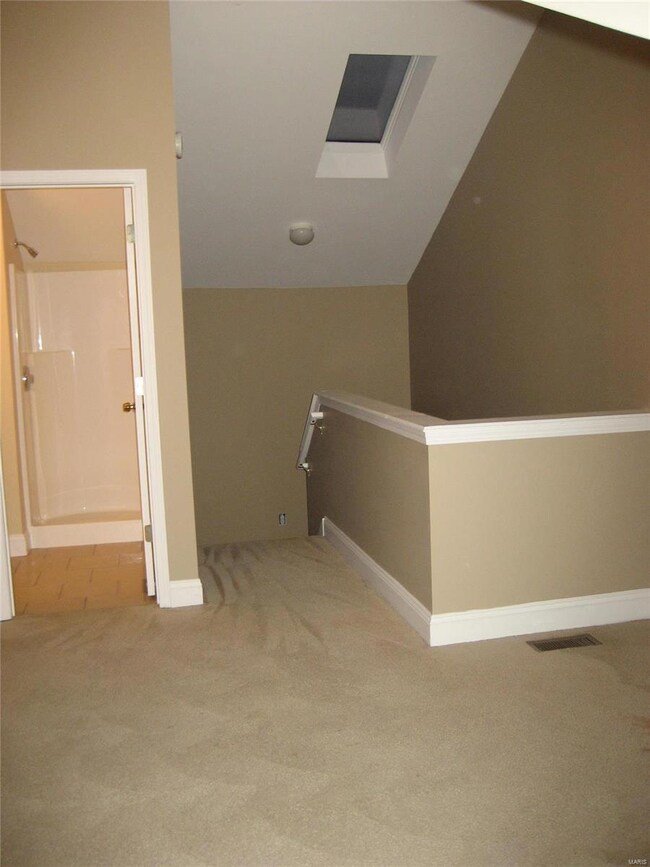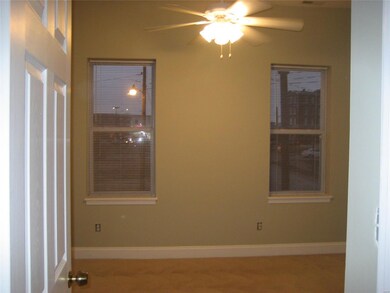
1800 S 13th St Saint Louis, MO 63104
Peabody Darst Webbe NeighborhoodHighlights
- Open Floorplan
- Rowhouse Architecture
- Solid Surface Countertops
- Deck
- Wood Flooring
- Ceiling height between 10 to 12 feet
About This Home
As of February 2025Great income potential! Beautiful Renovated very tight, high quality finishes Row house/Town house in well sought after Soulard neighborhood. Close to everything all the highways, cultural attractions, concert venues, theaters and stadiums. With 3 separate bedrooms each with own bathroom. Back deck ideal for entertaining on and BBQing on. Brand new furnace installed last year nicely maintained property. Updated finishes some newer wood flooring brand new carpeting just installed. This will not last long . The property is currently occupied please call listing agent to schedule a showing Property to be sold in current condition motivated seller seeking a quick closing a good deal for you, as-is use special sale contract. Seller to do no inspections or repairs. Inspections for buyers information only. Please note home is only available to be seen when arranged through listing agent.
Last Agent to Sell the Property
Keller Williams Chesterfield License #2014034350 Listed on: 06/22/2021

Last Buyer's Agent
Keller Williams Chesterfield License #2014034350 Listed on: 06/22/2021

Townhouse Details
Home Type
- Townhome
Est. Annual Taxes
- $1,441
Year Built
- Built in 1885 | Remodeled
Parking
- Off-Street Parking
Home Design
- Rowhouse Architecture
- Traditional Architecture
- Stone Siding
Interior Spaces
- 1,252 Sq Ft Home
- 3-Story Property
- Open Floorplan
- Ceiling height between 10 to 12 feet
- Circulating Fireplace
- Window Treatments
- Six Panel Doors
- Wood Flooring
- Basement Fills Entire Space Under The House
Kitchen
- Solid Surface Countertops
- Built-In or Custom Kitchen Cabinets
Bedrooms and Bathrooms
- 3 Bedrooms
- Primary Bathroom is a Full Bathroom
Schools
- Shenandoah Elem. Elementary School
- L'ouverture Middle School
- Sumner High School
Utilities
- Forced Air Heating and Cooling System
- Heating System Uses Gas
- Gas Water Heater
- High Speed Internet
Additional Features
- Deck
- Lot Dimensions are 16 x 62
Listing and Financial Details
- Assessor Parcel Number 0408909200-00-092-0
Ownership History
Purchase Details
Home Financials for this Owner
Home Financials are based on the most recent Mortgage that was taken out on this home.Purchase Details
Home Financials for this Owner
Home Financials are based on the most recent Mortgage that was taken out on this home.Purchase Details
Purchase Details
Home Financials for this Owner
Home Financials are based on the most recent Mortgage that was taken out on this home.Purchase Details
Purchase Details
Home Financials for this Owner
Home Financials are based on the most recent Mortgage that was taken out on this home.Purchase Details
Home Financials for this Owner
Home Financials are based on the most recent Mortgage that was taken out on this home.Purchase Details
Home Financials for this Owner
Home Financials are based on the most recent Mortgage that was taken out on this home.Purchase Details
Home Financials for this Owner
Home Financials are based on the most recent Mortgage that was taken out on this home.Purchase Details
Similar Homes in Saint Louis, MO
Home Values in the Area
Average Home Value in this Area
Purchase History
| Date | Type | Sale Price | Title Company |
|---|---|---|---|
| Warranty Deed | -- | Leaders Title Agency | |
| Warranty Deed | -- | Leaders Title Agency | |
| Deed | -- | None Listed On Document | |
| Warranty Deed | $145,000 | None Available | |
| Deed | -- | -- | |
| Special Warranty Deed | -- | None Available | |
| Quit Claim Deed | -- | None Available | |
| Quit Claim Deed | -- | Alpha Title Llc | |
| Quit Claim Deed | -- | -- | |
| Warranty Deed | -- | -- | |
| Quit Claim Deed | -- | -- |
Mortgage History
| Date | Status | Loan Amount | Loan Type |
|---|---|---|---|
| Previous Owner | -- | No Value Available | |
| Previous Owner | $143,000 | New Conventional | |
| Previous Owner | $34,410 | Credit Line Revolving | |
| Previous Owner | $115,640 | Adjustable Rate Mortgage/ARM |
Property History
| Date | Event | Price | Change | Sq Ft Price |
|---|---|---|---|---|
| 02/12/2025 02/12/25 | Sold | -- | -- | -- |
| 01/10/2025 01/10/25 | Pending | -- | -- | -- |
| 11/09/2024 11/09/24 | Price Changed | $209,900 | -2.8% | $168 / Sq Ft |
| 10/28/2024 10/28/24 | Price Changed | $215,900 | -1.4% | $172 / Sq Ft |
| 10/22/2024 10/22/24 | Price Changed | $219,000 | -6.4% | $175 / Sq Ft |
| 09/08/2024 09/08/24 | Price Changed | $233,900 | -2.5% | $187 / Sq Ft |
| 08/01/2024 08/01/24 | For Sale | $239,900 | +29.7% | $192 / Sq Ft |
| 08/01/2024 08/01/24 | Off Market | -- | -- | -- |
| 11/19/2021 11/19/21 | Sold | -- | -- | -- |
| 10/04/2021 10/04/21 | Pending | -- | -- | -- |
| 09/19/2021 09/19/21 | Price Changed | $184,900 | -7.5% | $148 / Sq Ft |
| 08/02/2021 08/02/21 | Price Changed | $199,900 | -9.1% | $160 / Sq Ft |
| 07/13/2021 07/13/21 | Price Changed | $219,900 | -4.3% | $176 / Sq Ft |
| 06/22/2021 06/22/21 | For Sale | $229,900 | -- | $184 / Sq Ft |
Tax History Compared to Growth
Tax History
| Year | Tax Paid | Tax Assessment Tax Assessment Total Assessment is a certain percentage of the fair market value that is determined by local assessors to be the total taxable value of land and additions on the property. | Land | Improvement |
|---|---|---|---|---|
| 2025 | $1,441 | $19,350 | $420 | $18,930 |
| 2024 | $1,372 | $16,880 | $420 | $16,460 |
| 2023 | $1,372 | $16,880 | $420 | $16,460 |
| 2022 | $1,312 | $15,530 | $420 | $15,110 |
| 2021 | $1,310 | $15,530 | $420 | $15,110 |
| 2020 | $1,300 | $15,530 | $420 | $15,110 |
| 2019 | $1,295 | $15,530 | $420 | $15,110 |
| 2018 | $1,269 | $14,750 | $420 | $14,330 |
| 2017 | $1,248 | $14,740 | $420 | $14,330 |
| 2016 | $1,232 | $14,360 | $860 | $13,510 |
| 2015 | $1,118 | $14,370 | $860 | $13,510 |
| 2014 | $1,815 | $23,570 | $860 | $22,710 |
| 2013 | -- | $23,570 | $860 | $22,710 |
Agents Affiliated with this Home
-
Tom Luckey

Seller's Agent in 2025
Tom Luckey
Keller Williams Chesterfield
(314) 560-1956
2 in this area
3 Total Sales
-
Nate Johnson

Buyer's Agent in 2025
Nate Johnson
RedKey Realty Leaders
(314) 514-9600
1 in this area
121 Total Sales
Map
Source: MARIS MLS
MLS Number: MIS21042808
APN: 0408-00-0092-0
- 1805 S Tucker Blvd
- 1714 S Tucker Blvd Unit D
- 1515 Lafayette Ave Unit 401
- 1515 Lafayette Ave Unit 102
- 1515 Lafayette Ave Unit 510
- 1515 Lafayette Ave Unit 619
- 1515 Lafayette Ave Unit 403
- 1047 Lafayette Ave Unit E
- 1038 Julia St
- 1916 S 12th St
- 1038 Geyer Ave
- 1727 Lafayette Ave
- 1014 Geyer Ave
- 1701 Carroll St
- 1703 Carroll St
- 1916 Menard St
- 1523 S 10th St Unit 107
- 1523 S 10th St Unit 206
- 1523 S 10th St Unit 207
- 1815 Lafayette Ave


