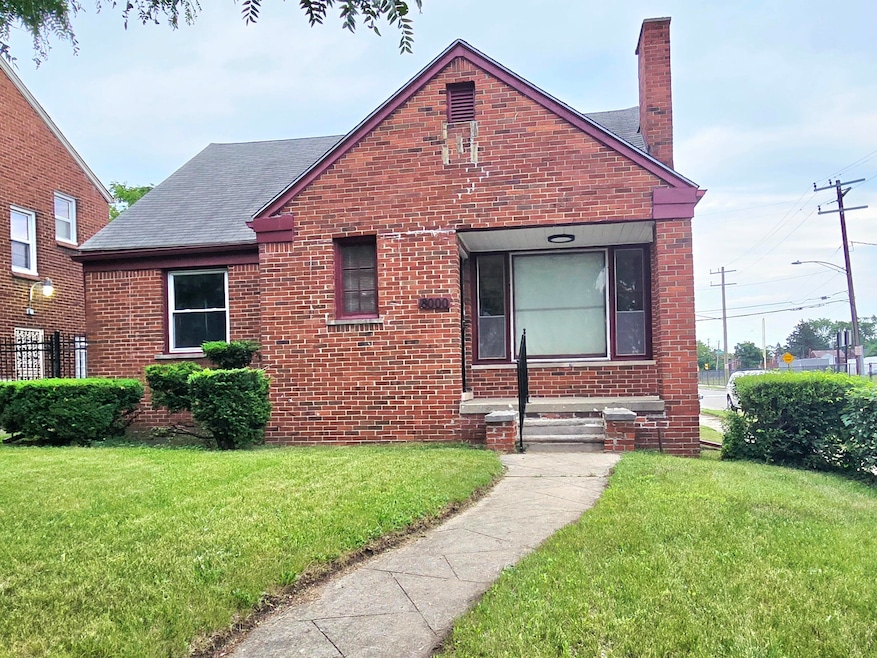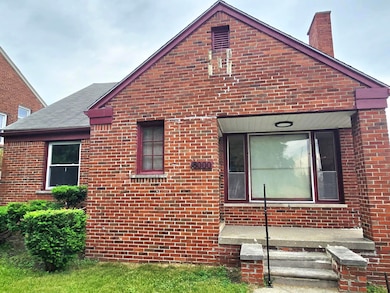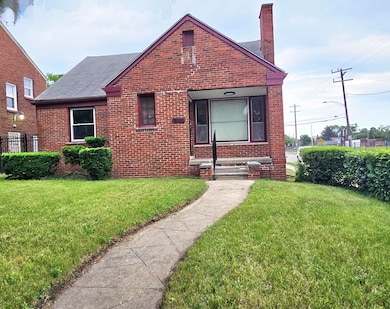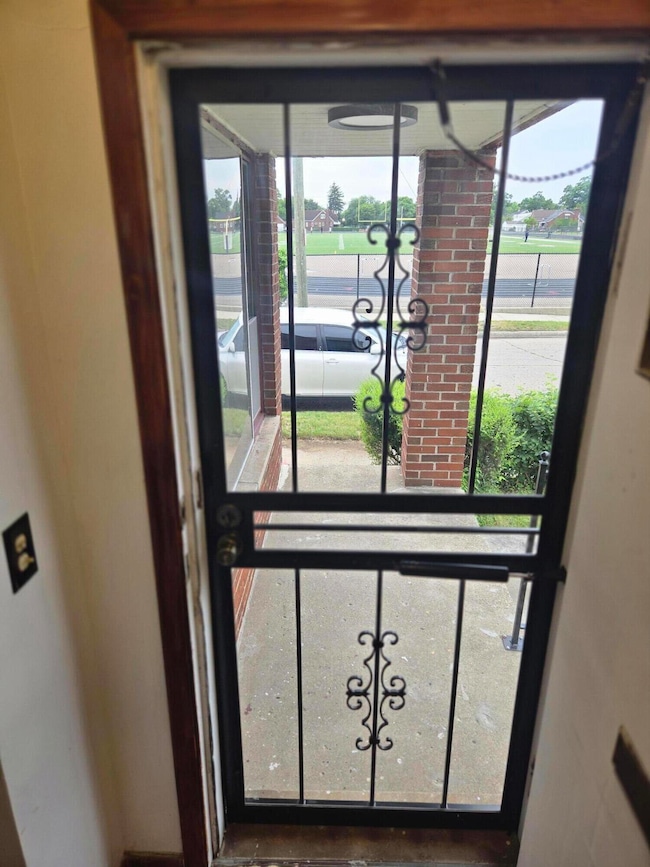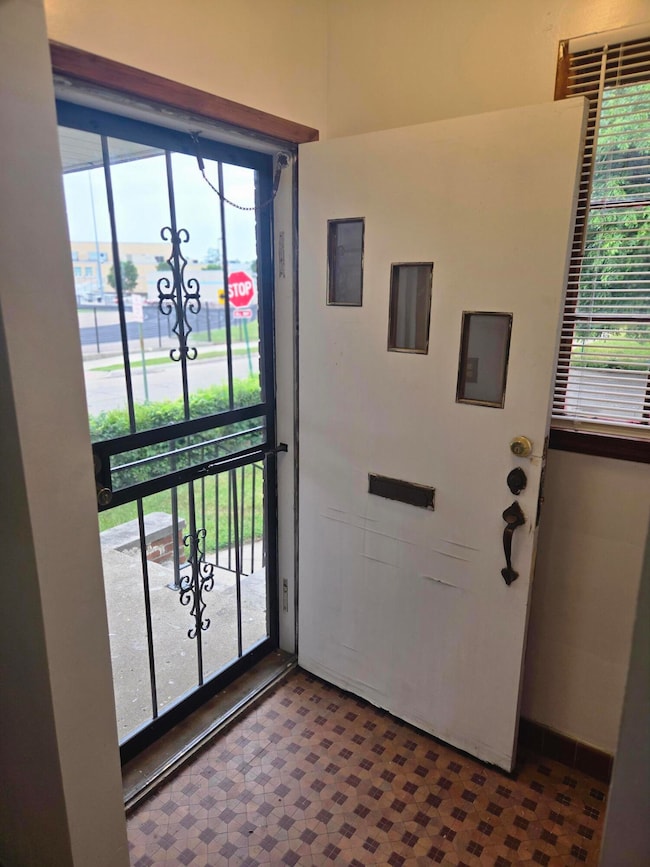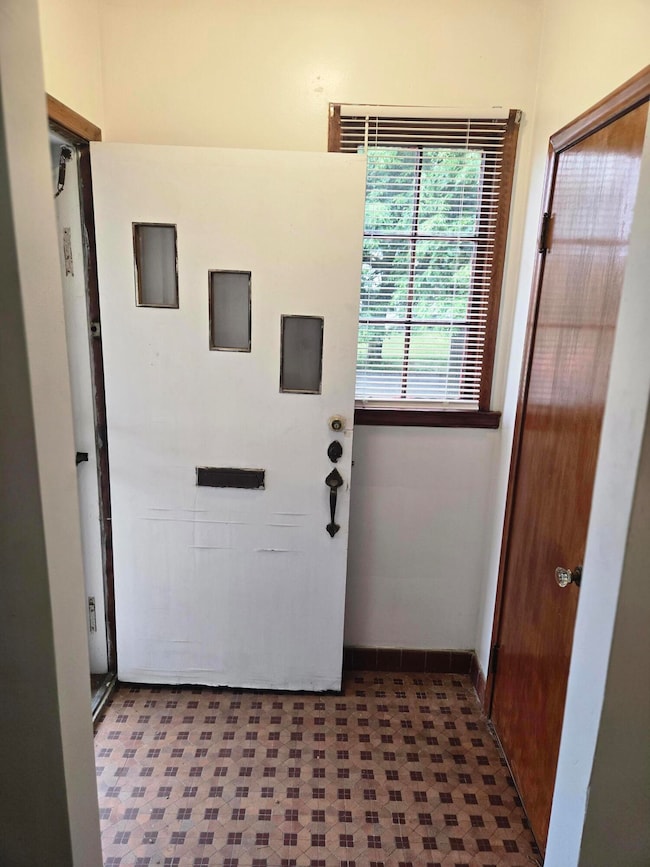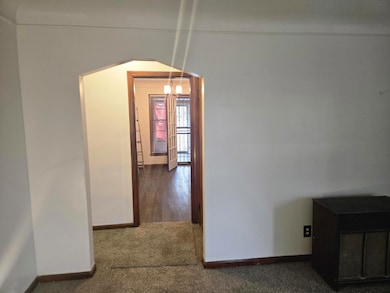
$154,900
- 4 Beds
- 1 Bath
- 1,084 Sq Ft
- 17207 Birwood St
- Detroit, MI
Welcome to this beautifully updated 4-bedroom, 1-bath home in the heart of Detroit! Step inside to a fresh and modern interior, featuring cotton gray walls, white trim, and sleek new vinyl flooring throughout the main level. The updated kitchen boasts white shaker cabinets, Luna Pearl granite countertops, a stylish tile backsplash, and a new stainless steel undermount sink. Both bathrooms have
Anthony Djon Anthony Djon Luxury Real Estate
