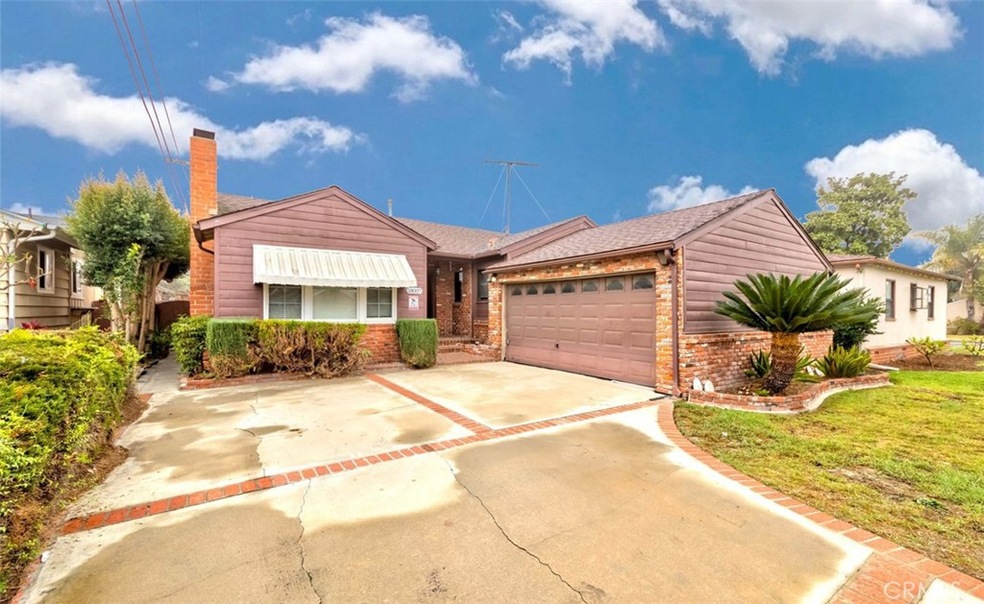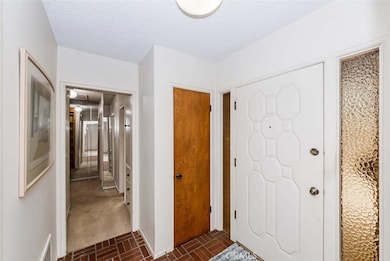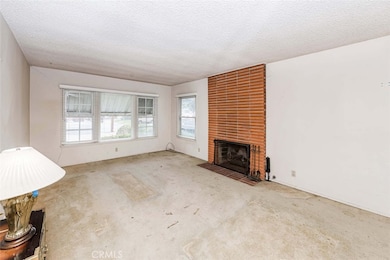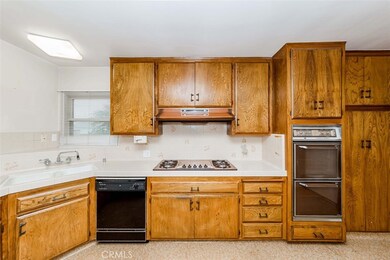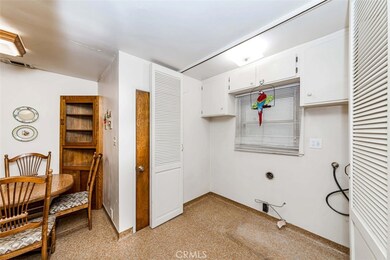
18007 Falda Ave Torrance, CA 90504
North Torrance NeighborhoodHighlights
- Traditional Architecture
- Cathedral Ceiling
- Lawn
- Yukon Elementary School Rated A-
- Attic
- No HOA
About This Home
As of June 2025Here is an exciting opportunity for a buyer or a developer to customize this home. While it needs cosmetic updates and renovations, it’s priced to accommodate someone looking for a home with ample space and a location in the desirable Torrance School District. Features include 3 bedrooms, 1 & ¾ bathrooms, 1714 sq ft, ceiling fans in all the bedrooms, replacement windows, and newer furnace (replaced Jan, 2024) and 2 car attached garage. The spacious great room features vaulted ceilings, ceiling fan, track lights, brick fireplace with a raised hearth, and patio doors which opens out to back yard. There is also a brick fireplace in the large living room. The kitchen features a breakfast bar, eating area and a large walk in pantry/utility room. Conveniently located in close proximity to schools, freeway, and shopping.
Last Agent to Sell the Property
The Realestate Group Brokerage Phone: 310-941-7676 License #00887538 Listed on: 01/10/2025

Home Details
Home Type
- Single Family
Est. Annual Taxes
- $1,681
Year Built
- Built in 1955
Lot Details
- 5,254 Sq Ft Lot
- Block Wall Fence
- No Sprinklers
- Lawn
- Front Yard
- Property is zoned TORR-LO
Parking
- 2 Car Attached Garage
Home Design
- Traditional Architecture
- Bungalow
- Fixer Upper
- Raised Foundation
- Interior Block Wall
- Shingle Roof
- Composition Roof
- Wood Siding
- Stucco
Interior Spaces
- 1,714 Sq Ft Home
- 1-Story Property
- Cathedral Ceiling
- Ceiling Fan
- Track Lighting
- Raised Hearth
- Gas Fireplace
- Family Room with Fireplace
- Living Room with Fireplace
- Utility Room
- Attic
Kitchen
- Eat-In Kitchen
- <<doubleOvenToken>>
- Gas Cooktop
- Range Hood
- Laminate Countertops
- Disposal
Flooring
- Carpet
- Vinyl
Bedrooms and Bathrooms
- 3 Main Level Bedrooms
- <<tubWithShowerToken>>
- Walk-in Shower
Laundry
- Laundry Room
- Gas Dryer Hookup
Home Security
- Carbon Monoxide Detectors
- Fire and Smoke Detector
Outdoor Features
- Slab Porch or Patio
- Exterior Lighting
- Rain Gutters
Schools
- Yukon Elementary School
- Mcgruder Middle School
- North High School
Utilities
- Forced Air Heating System
- Natural Gas Connected
- Water Heater
Community Details
- No Home Owners Association
Listing and Financial Details
- Tax Lot 100
- Tax Tract Number 19626
- Assessor Parcel Number 4091020017
- $442 per year additional tax assessments
- Seller Considering Concessions
Ownership History
Purchase Details
Home Financials for this Owner
Home Financials are based on the most recent Mortgage that was taken out on this home.Purchase Details
Home Financials for this Owner
Home Financials are based on the most recent Mortgage that was taken out on this home.Purchase Details
Similar Homes in Torrance, CA
Home Values in the Area
Average Home Value in this Area
Purchase History
| Date | Type | Sale Price | Title Company |
|---|---|---|---|
| Grant Deed | -- | California Best Title | |
| Grant Deed | -- | California Best Title | |
| Grant Deed | $1,350,000 | California Best Title | |
| Interfamily Deed Transfer | -- | None Available | |
| Interfamily Deed Transfer | -- | None Available |
Mortgage History
| Date | Status | Loan Amount | Loan Type |
|---|---|---|---|
| Open | $960,000 | New Conventional | |
| Previous Owner | $15,000,000 | Credit Line Revolving |
Property History
| Date | Event | Price | Change | Sq Ft Price |
|---|---|---|---|---|
| 06/06/2025 06/06/25 | Sold | $1,350,000 | +8.0% | $788 / Sq Ft |
| 05/11/2025 05/11/25 | Pending | -- | -- | -- |
| 05/09/2025 05/09/25 | For Sale | $1,249,900 | +36.6% | $729 / Sq Ft |
| 01/24/2025 01/24/25 | Sold | $915,000 | +7.6% | $534 / Sq Ft |
| 01/16/2025 01/16/25 | Pending | -- | -- | -- |
| 01/10/2025 01/10/25 | For Sale | $850,000 | -- | $496 / Sq Ft |
Tax History Compared to Growth
Tax History
| Year | Tax Paid | Tax Assessment Tax Assessment Total Assessment is a certain percentage of the fair market value that is determined by local assessors to be the total taxable value of land and additions on the property. | Land | Improvement |
|---|---|---|---|---|
| 2024 | $1,681 | $118,671 | $53,806 | $64,865 |
| 2023 | $1,656 | $116,345 | $52,751 | $63,594 |
| 2022 | $1,633 | $114,065 | $51,717 | $62,348 |
| 2021 | $1,591 | $111,829 | $50,703 | $61,126 |
| 2019 | $1,548 | $108,514 | $49,200 | $59,314 |
| 2018 | $1,439 | $106,387 | $48,236 | $58,151 |
| 2016 | $1,356 | $102,258 | $46,364 | $55,894 |
| 2015 | $1,326 | $100,723 | $45,668 | $55,055 |
| 2014 | $1,303 | $98,751 | $44,774 | $53,977 |
Agents Affiliated with this Home
-
Judi Reimer

Seller's Agent in 2025
Judi Reimer
First Team Real Estate
(310) 266-1649
9 in this area
836 Total Sales
-
Helen Yee

Seller's Agent in 2025
Helen Yee
The Realestate Group
(310) 941-7676
2 in this area
22 Total Sales
-
Janette Reimer
J
Seller Co-Listing Agent in 2025
Janette Reimer
First Team Real Estate
(310) 529-7725
8 in this area
361 Total Sales
-
Jay Tan

Buyer's Agent in 2025
Jay Tan
Keller Williams Realty
(323) 365-1388
6 in this area
64 Total Sales
Map
Source: California Regional Multiple Listing Service (CRMLS)
MLS Number: SB25003730
APN: 4091-020-017
- 18012 Falda Ave
- 18028 Falda Ave
- 18334 Glenburn Ave
- 17515 Delia Ave
- 18403 Eriel Ave
- 2750 W 182nd St Unit 112
- 18427 Eriel Ave
- 17504 Cerise Ave
- 3232 W 187th St
- 17302 Ermanita Ave
- 17211 Faysmith Ave
- 3133 W 187th Place
- 3723 Sandgate Dr
- 3717 W 182nd St
- 18711 Cerise Ave
- 2736 Artesia Blvd
- 17229 Ardath Ave
- 17033 Glenburn Ave
- 3448 W 171st St Unit 9
- 17405 Kornblum Ave
