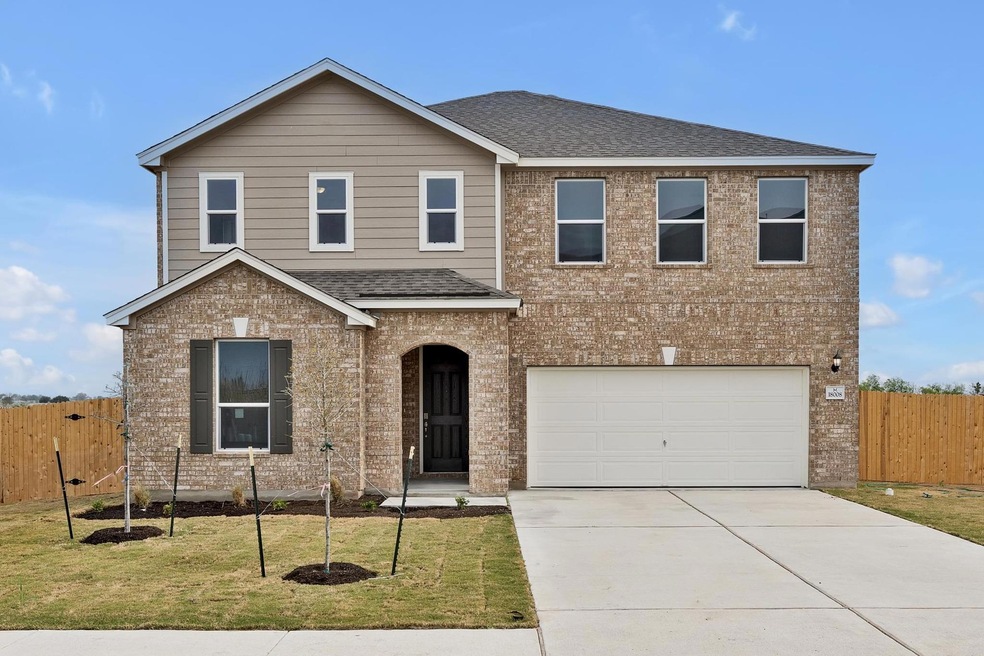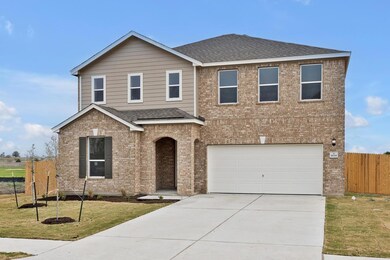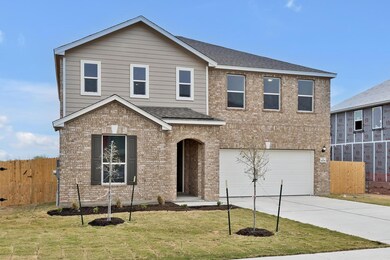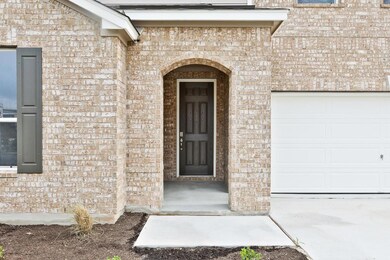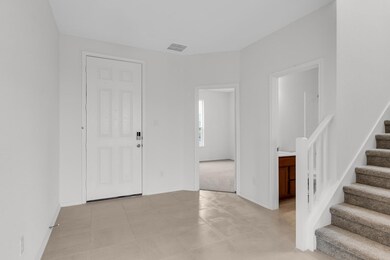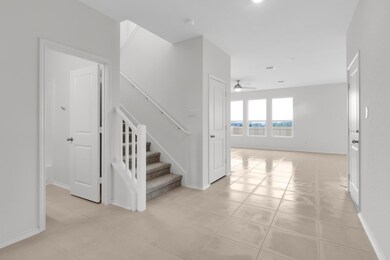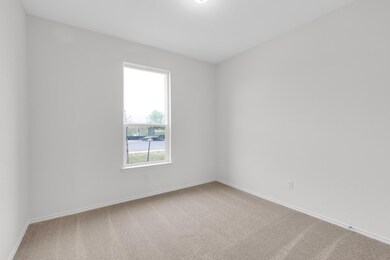
Estimated payment $2,281/month
Highlights
- New Construction
- Green Roof
- Covered patio or porch
- North Carolina Healthy Built Homes
- Private Yard
- Breakfast Area or Nook
About This Home
Discover the ideal blend of style and comfort in this inviting, two-story home, which showcases an open floor plan with timeless tile flooring and a spacious great room, which is perfect for entertaining. The well-appointed kitchen boasts flat-panel upper cabinets, sleek tile backsplash and Silestone® countertops. Upstairs, a versatile game room provides space for fun with family and friends. Unwind in the primary bedroom, which features plush carpeting, a walk-in closet and connecting bath that includes a dual-sink vanity and luxurious walk-in shower. Additional highlights include an ecobee3 Lite smart thermostat, Sherwin-Williams® interior paint and ceiling fans at great room and primary bedroom. Enjoy the outdoors on the covered back patio.
Listing Agent
SATEX Properties, Inc. Brokerage Phone: (210) 691-4622 License #0430975 Listed on: 01/08/2025
Home Details
Home Type
- Single Family
Est. Annual Taxes
- $485
Year Built
- Built in 2025 | New Construction
Lot Details
- 8,751 Sq Ft Lot
- Northeast Facing Home
- Private Yard
- Back and Front Yard
HOA Fees
- $60 Monthly HOA Fees
Parking
- 2 Car Garage
- Driveway
Home Design
- Brick Exterior Construction
- Slab Foundation
- Shingle Roof
Interior Spaces
- 2,429 Sq Ft Home
- 2-Story Property
- <<energyStarQualifiedWindowsToken>>
- Stacked Washer and Dryer Hookup
Kitchen
- Breakfast Area or Nook
- Breakfast Bar
- Dishwasher
- Disposal
Flooring
- Carpet
- Tile
Bedrooms and Bathrooms
- 4 Bedrooms | 1 Main Level Bedroom
- Walk-In Closet
- 3 Full Bathrooms
- Double Vanity
- Walk-in Shower
Home Security
- Prewired Security
- Smart Thermostat
Eco-Friendly Details
- North Carolina Healthy Built Homes
- Green Roof
- ENERGY STAR Qualified Appliances
- Energy-Efficient Construction
- Energy-Efficient HVAC
- Energy-Efficient Lighting
- Energy-Efficient Insulation
- ENERGY STAR Qualified Equipment
- Energy-Efficient Thermostat
- Watersense Fixture
- Green Water Conservation Infrastructure
Outdoor Features
- Covered patio or porch
Schools
- Shadowglen Elementary School
- Manor Middle School
- Manor High School
Utilities
- Central Heating and Cooling System
- ENERGY STAR Qualified Water Heater
Listing and Financial Details
- Assessor Parcel Number 02526904100000
- Tax Block F
Community Details
Overview
- Association fees include common area maintenance
- Lifetime HOA
- Built by KB Home
- Mustang Valley Subdivision
Recreation
- Community Playground
- Park
Map
Home Values in the Area
Average Home Value in this Area
Property History
| Date | Event | Price | Change | Sq Ft Price |
|---|---|---|---|---|
| 05/27/2025 05/27/25 | Pending | -- | -- | -- |
| 05/20/2025 05/20/25 | Price Changed | $393,701 | -0.6% | $162 / Sq Ft |
| 05/05/2025 05/05/25 | Price Changed | $396,201 | -1.2% | $163 / Sq Ft |
| 04/25/2025 04/25/25 | Price Changed | $401,201 | 0.0% | $165 / Sq Ft |
| 04/25/2025 04/25/25 | For Sale | $401,201 | -1.2% | $165 / Sq Ft |
| 04/04/2025 04/04/25 | Pending | -- | -- | -- |
| 03/26/2025 03/26/25 | Price Changed | $406,201 | +0.9% | $167 / Sq Ft |
| 03/25/2025 03/25/25 | For Sale | $402,551 | 0.0% | $166 / Sq Ft |
| 03/03/2025 03/03/25 | Pending | -- | -- | -- |
| 02/20/2025 02/20/25 | Price Changed | $402,551 | -2.4% | $166 / Sq Ft |
| 02/07/2025 02/07/25 | Price Changed | $412,551 | 0.0% | $170 / Sq Ft |
| 01/08/2025 01/08/25 | For Sale | $412,436 | -- | $170 / Sq Ft |
Similar Homes in Manor, TX
Source: Unlock MLS (Austin Board of REALTORS®)
MLS Number: 5767279
- 18012 Bridled Stallion Dr
- 18017 Bridled Stallion Dr
- 18021 Bridled Stallion Dr
- 18033 Bridled Stallion Dr
- 15009 Kiger Mustang Dr
- 15101 Kiger Mustang Dr
- 15101 Onager Pass
- 15016 Welsh Cob Rd
- 15101-A Welsh Cob Rd
- 18500-B Empire Path
- 18516-A Empire Path
- 18516-B Empire Path
- 15009 Welsh Cob St Unit A
- 15017 Welsh Cob Rd
- 14816 Afleet Alex St Unit B
- 14816 Afleet Alex St
- 15012 Welsh Cob Rd Unit B
- 15000 Welsh Cobb Rd Unit B
- 17912 Purple Top Ln
- 18005 Purple Top Ln
